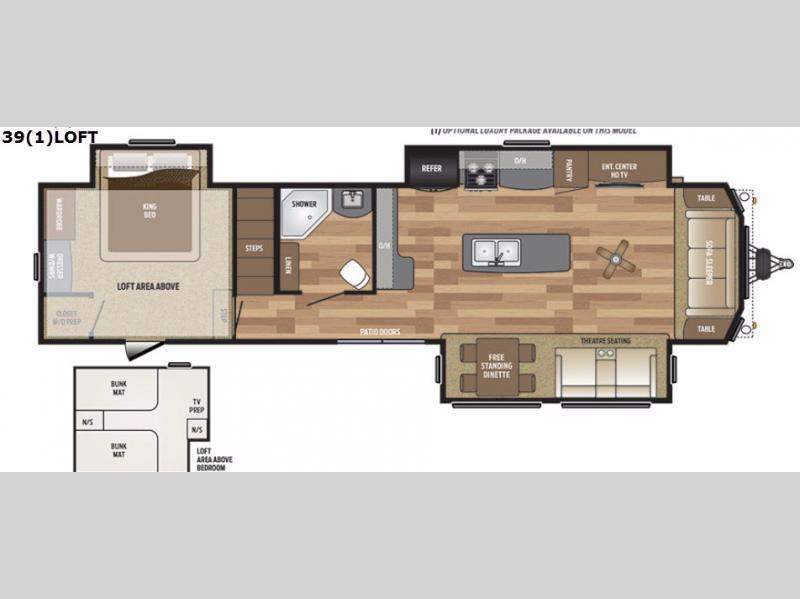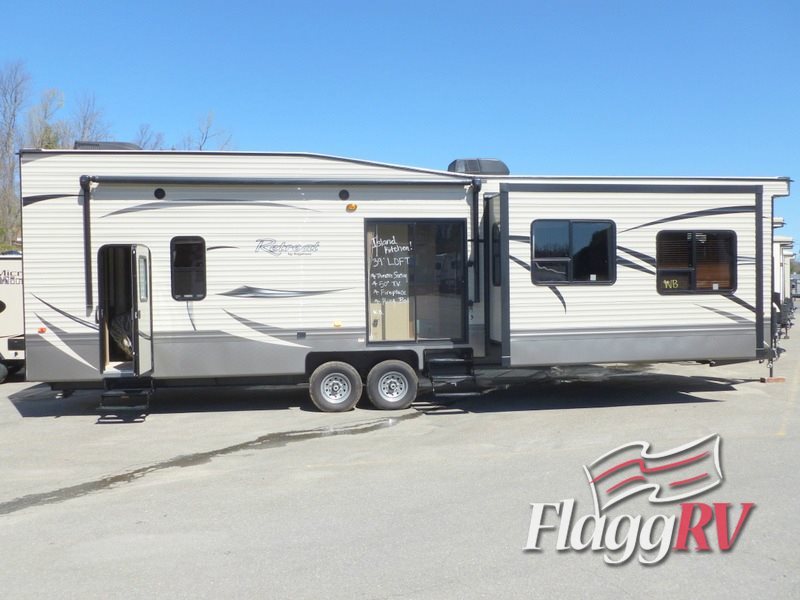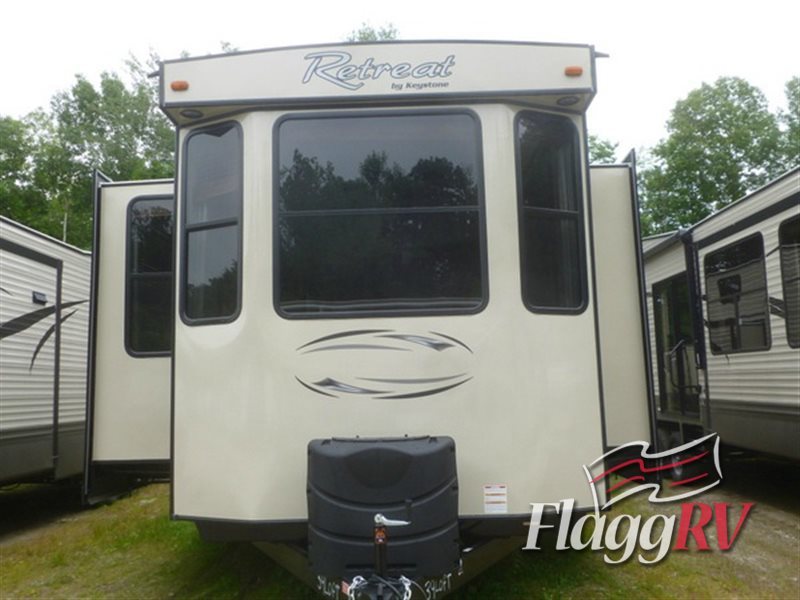- Park Models (3)
Keystone Retreat 39loft rvs for sale in Massachusetts
1-3 of 3
2017 Keystone Rv Retreat 39LOFT
$49,723
Uxbridge, Massachusetts
Category Park Models
Length 41
Posted Over 1 Month
2016 Keystone Rv Retreat 39LOFT
$39,995
West Boylston, Massachusetts
Category Park Models
Length -
Posted Over 1 Month
2017 Keystone Rv Retreat 39LOFT
$46,523
West Boylston, Massachusetts
Category Park Models
Length 41
Posted Over 1 Month









