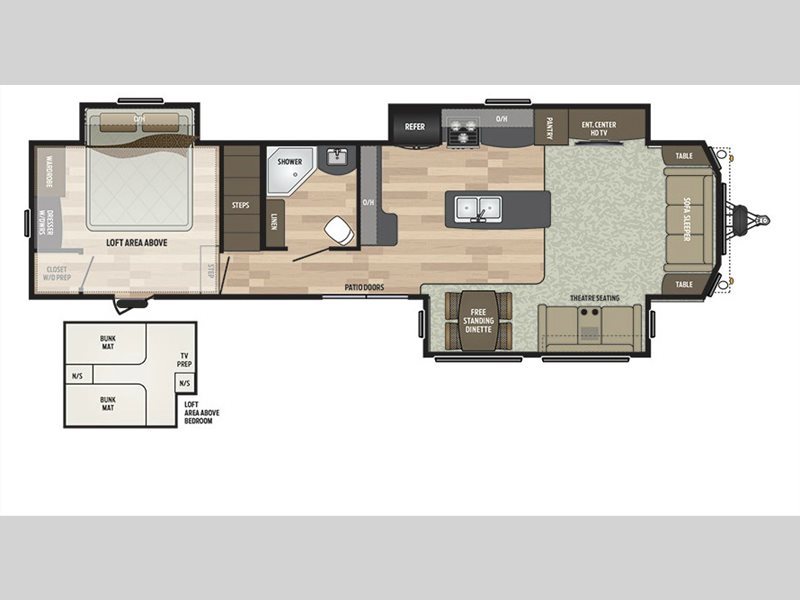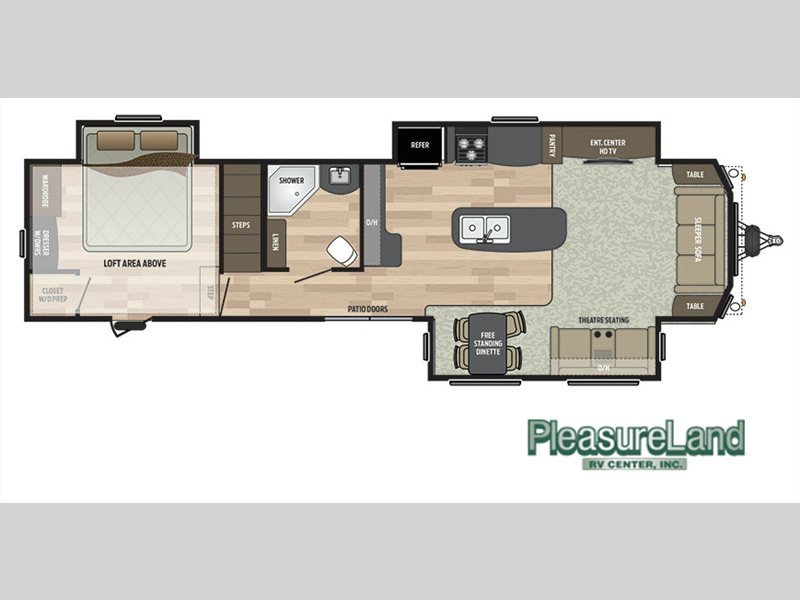- Park Models (2)
Keystone Residence 40loft rvs for sale in Minnesota
1-2 of 2
2017 Keystone Rv Residence 40LOFT
$47,334
Ramsey, Minnesota
Category Park Models
Length -
Posted Over 1 Month
2017 Keystone Rv Residence 40LOFT
$47,526
Brainerd, Minnesota
Category Park Models
Length -
Posted Over 1 Month








