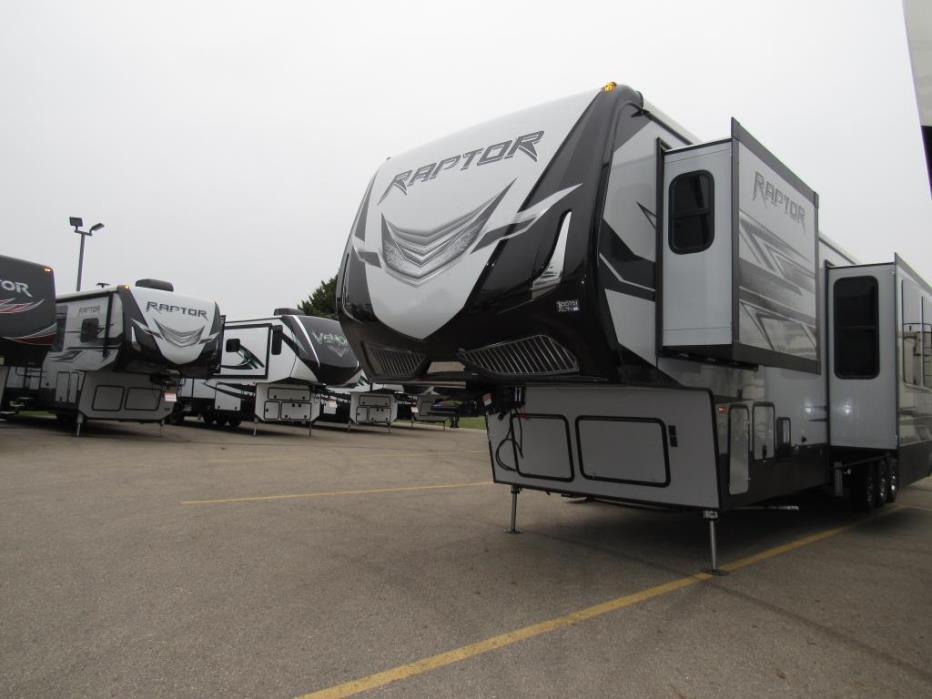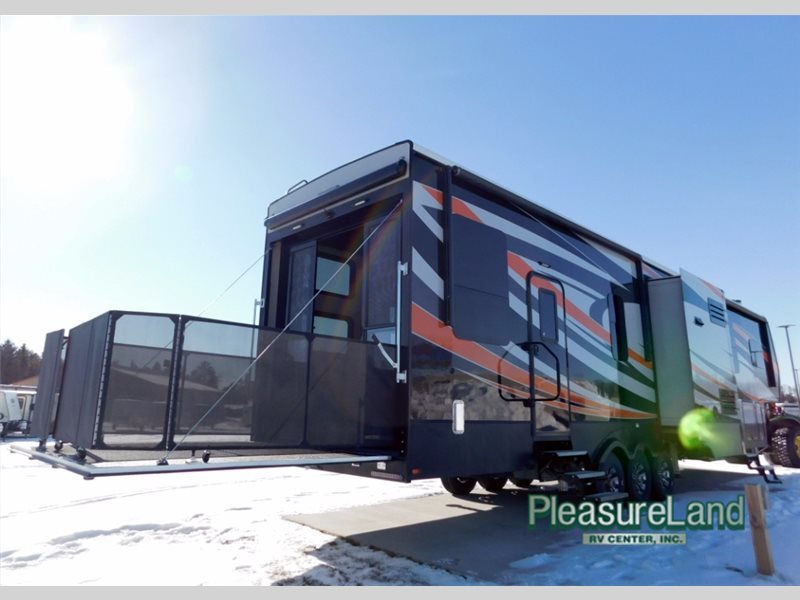- Toy Haulers (2)
Keystone Raptor 426ts rvs for sale in Minnesota
1-2 of 2
2017 Keystone Raptor 426TS
Request Price
Owatonna, Minnesota
Category Toy Haulers
Length 43
Posted Over 1 Month
2017 Keystone Rv Raptor 426TS
$105,176
Brainerd, Minnesota
Category Toy Haulers
Length 43
Posted Over 1 Month








