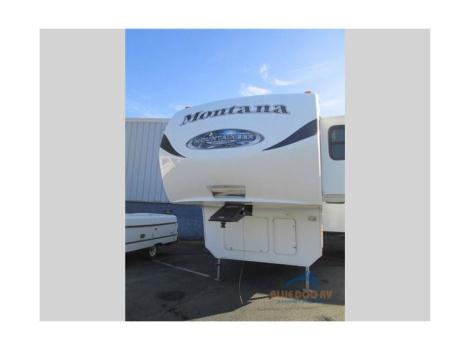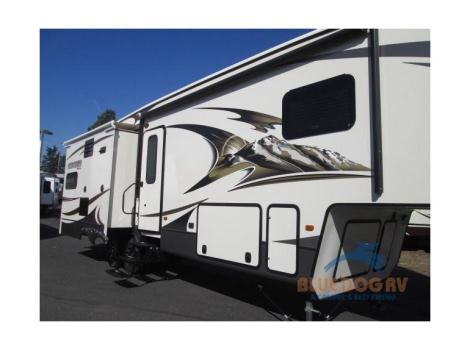- 5th Wheels (2)
Keystone Mountaineer rvs for sale in Gresham, Oregon
1-2 of 2
2010 Keystone Rv Mountaineer 295RKD
$28,999
Gresham, Oregon
Category 5th Wheels
Length 33
Posted Over 1 Month
2014 Keystone Rv Mountaineer 291RLT
$39,998
Gresham, Oregon
Category 5th Wheels
Length 34
Posted Over 1 Month








