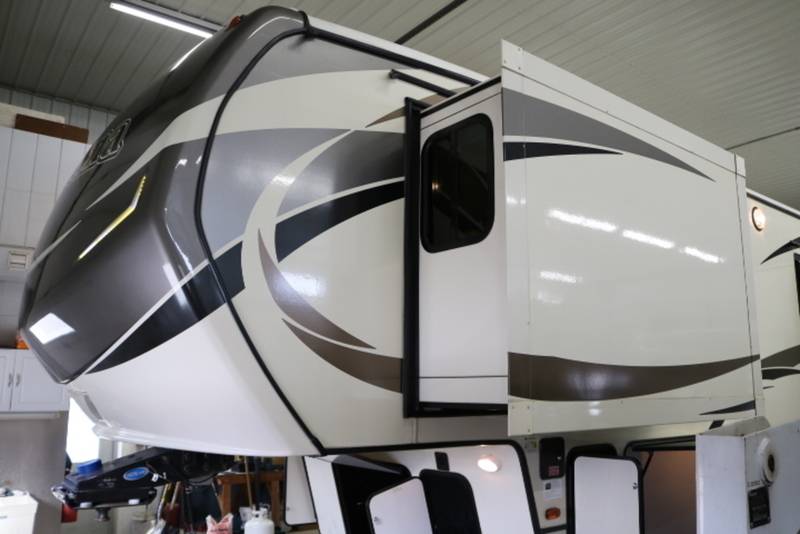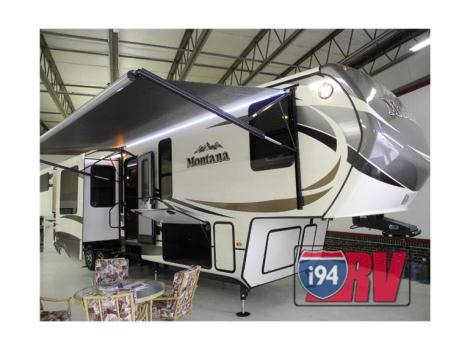- 5th Wheels (3)
Keystone Montana 3791rd rvs for sale in Illinois
1-3 of 3
2015 Keystone Rv Montana 3791RD
Request Price
Cortland, Illinois
Category 5th Wheels
Length -
Posted Over 1 Month
2017 Keystone Rv Montana 3791RD
$66,990
Wadsworth, Illinois
Category 5th Wheels
Length 41
Posted Over 1 Month
2015 Keystone Rv Montana 3791 RD
$67,994
Zion, Illinois
Category 5th Wheels
Length -
Posted Over 1 Month









