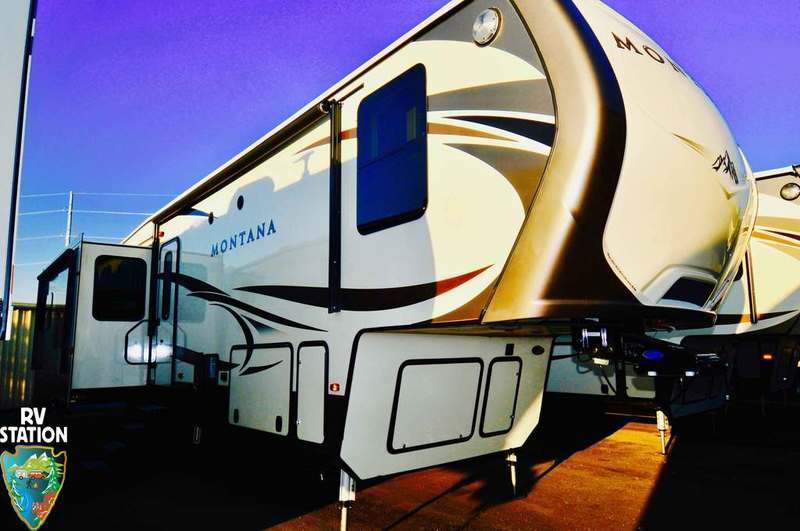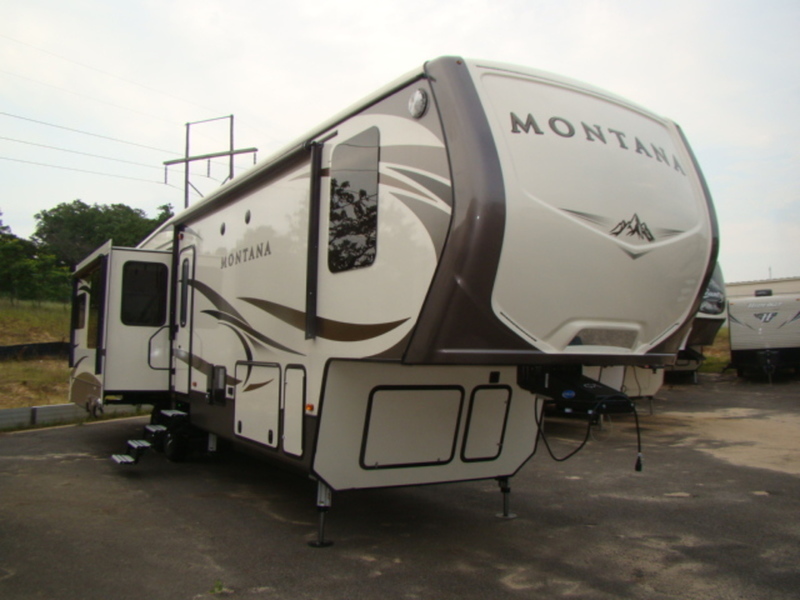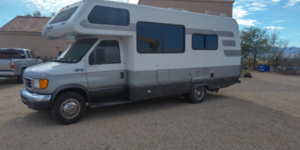Request Price
Nacogdoches, Texas
Category
5th Wheels
Length
40
Posted Over 1 Month
2016 Keystone RV Montana 3720RL, Nacogdoches STANDARD FEATURES: Living Area Features; Glazed zinfandel cherry cabinetry, Solid hardwood slide out fascia, Roller shades, Front to rear interior vaulted ceiling, Tri-fold hide-a-bed sofa, Hidden cabinet hinges, 6’ 6” Tall main slide-outs, Flush Mounted LED Interior Lights, Ceiling Fan with Light Kit, Ceiling crown molding with LED Lighting Kitchen Features: Stainless steel kitchen sink, Solid surface flush mount sink covers, 30” over-the-range convection/microwave oven, Power vent fan with rain sensor in kitchen, Full extension drawer guides, Pull out kitchen trash can (Most models) Solid surface kitchen countertops. Hi arch kitchen faucet with integrated pull down sprayer, Sink cover storage below kitchen sink, 18 Cubic foot 4 door RV refrigerator (3000, 3160, 3660, 3720, 3730, 3790, 3810, 3820, 3910, 3950), Residential French door refrigerator w/ ice maker and 1000 watt inverter (3661, 3721, 3731, 3791, 3811, 3911), Wall mounted free standing dinette with (2) fixed and (2) folding chairs (Optional 3820), Central vacuum with interior and exterior ports plus toe kick sweep Home Entertainment Features; RG-6 satellite prep, 48” HD LED TV in living area, DVD/CD/MP3 entertainment system with Bluetooth, Winegard Rayzar Z-1 HD digital TV antenna, 32” HD LED TV in bedroom, Marine grade exterior speakers continued.. CONTINUED STANDARD FEATURES: :Residential Living Package:Best in Class MOR/Ryde Hitch Pin, Wireless Back-up Camera with in Vehicle Mobile Display, Free Standing Dinette with (2) Fixed and (2) Folding Chairs6’6” Extra Tall Main Slide out Heights, Upgrade Solid Surface Kitchen and Bathroom Countertops with Range and Sink Covers, 30” OTR Convection Microwave, French Door Residential Refrigerator w/ ice maker, Central Vacuum with Interior and Exterior Ports and Toe Kick Sweep Convenience, Patented ‘Max Turn” Front Cap with Hitch Vision and LED Profile Lighting, MOR/Ryde CRE 3000 Suspension System, Slam Latch Pass Through Storage Compartment Doors, Front to Rear Interior Vaulted Ceiling, Washer and Dryer Prep, LED Interior Lighting, Glazed Hardwood Cherry Cabinet doors and Drawers, RV Four Door Refrigerator, Power Vent Fan in KitchenFour Season Living Package (Mandatory): Insulated and Enclosed Underbelly, (R-21) Insulated Main Floor, (R-11) Insulated Double Layer, Supported Fiberglass Sidewalls, Fully Vented Attic, 12v Electric Tank Heaters(R-15) Insulated Slide out Floors, (R-38 Equivalent) Radiant Technology Insulated Roof, Heated Pass Through Convenience CenterExterior Features: High gloss gel coated sidewalls and rear wall, Extra large (30” wide by 78” tall) entry door with friction hinge and integrated window shade, Rear roof ladder, Slam latch pass thru storage compartment doors12v electric patio awning with LED lights, Patio security light, Autom







