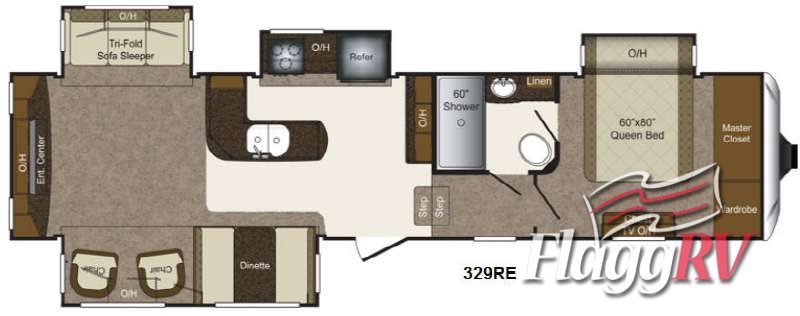- 5th Wheels (2)
Keystone Laredo 329re rvs for sale in Massachusetts
1-2 of 2
2014 Keystone Rv Laredo 329RE
Request Price
Uxbridge, Massachusetts
Category 5th Wheels
Length 37
Posted Over 1 Month
2014 Keystone Rv Laredo 329RE
Request Price
West Boylston, Massachusetts
Category 5th Wheels
Length 37
Posted Over 1 Month








