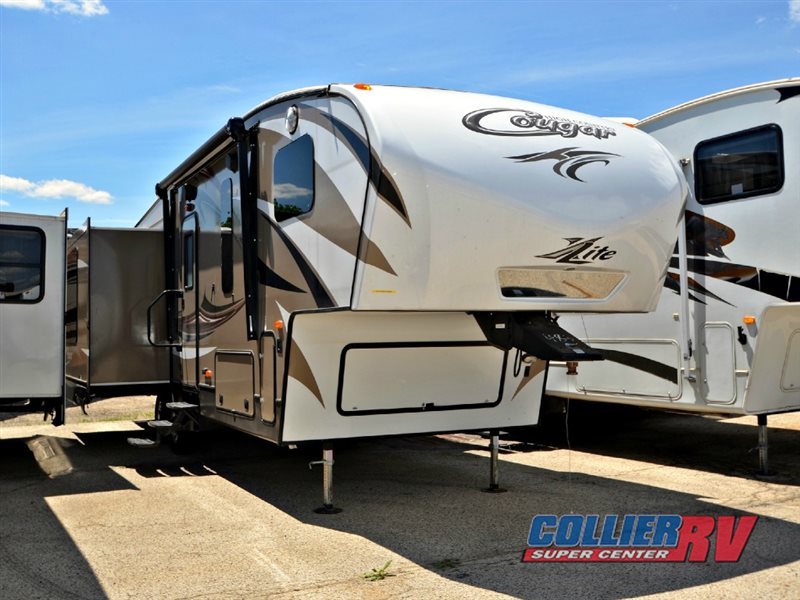$40,859
Pontiac, Illinois
Category
5th Wheels
Length
28
Posted Over 1 Month
2015 Keystone RV Cougar X-Lite 28SGS, Three slide out are responsible for giving this Cougar X-Lite rear living fifth wheel its spacious feel. With dual opposing slides in the living area alone, it will feel a little like home when you first step in. Entering model 28SGS takes you right into the combined kitchen and living room space. There is a slide-out entertainment center/pantry, and free standing dinette with four chairs. Along the rear wall find two swivel rocker recliners with an end table between, plus overhead storage the entire width of the unit. There is a hide-a-bed sofa, refrigerator, and three burner range slide opposite the door side, plus additional counter space along the interior wall that features plenty of prep space and includes a double sink, plus counter extension, and overhead storage. Step up to a front bed and bath area. The bath area features a neo-angle shower, toilet, and sink with overhead cabinet. There is also a linen cabinet which is accessible in the bath when the linen/wardrobe slide is fully extended. There is a second sliding bath door that leads directly into the bedroom for added convenience. The bedroom offers a comfy queen size bed with wardrobe, nightstand, and so much more! X-Lite Package, Convenience Package, Value Package, Camping in Style Package, Polar Package, Executive Package, Tri-Fold Sleeper Sofa, LED Ceiling Lights, Cougar Remote, 50 AMP Service/Wire and Brace for 2nd A/C, Electric 4 Point Leveling System, Correct Track, Fireplace, 15.0 BTU A/C - Ducted, Free Standing Dinette & Chairs, Winterization, RVIA Seal. Rear Living Area; Front Bedroom







