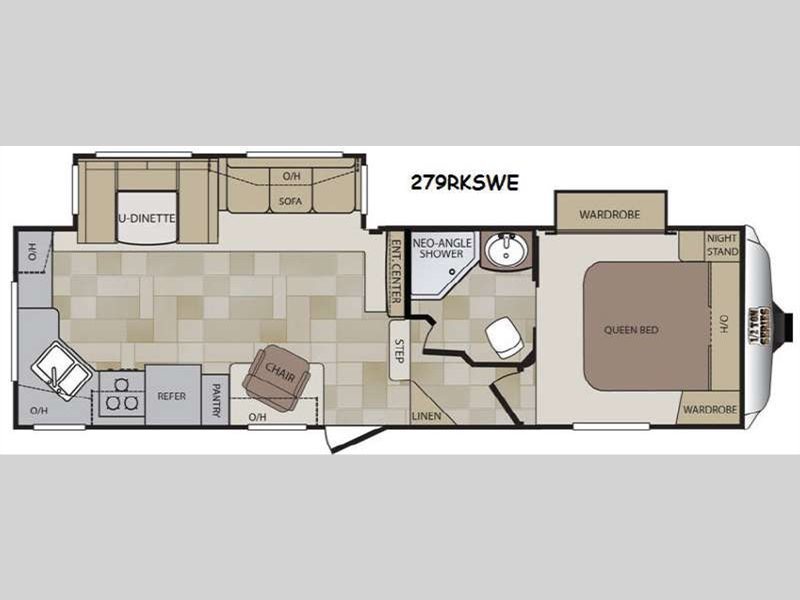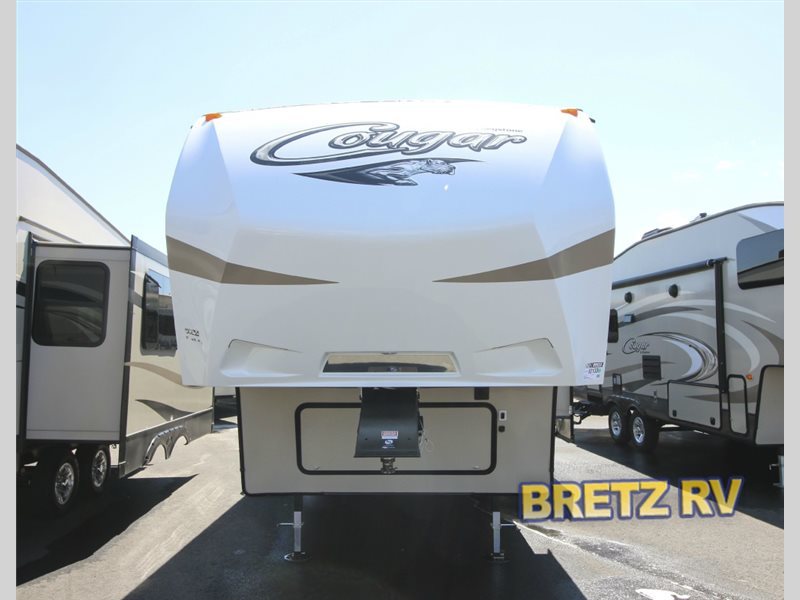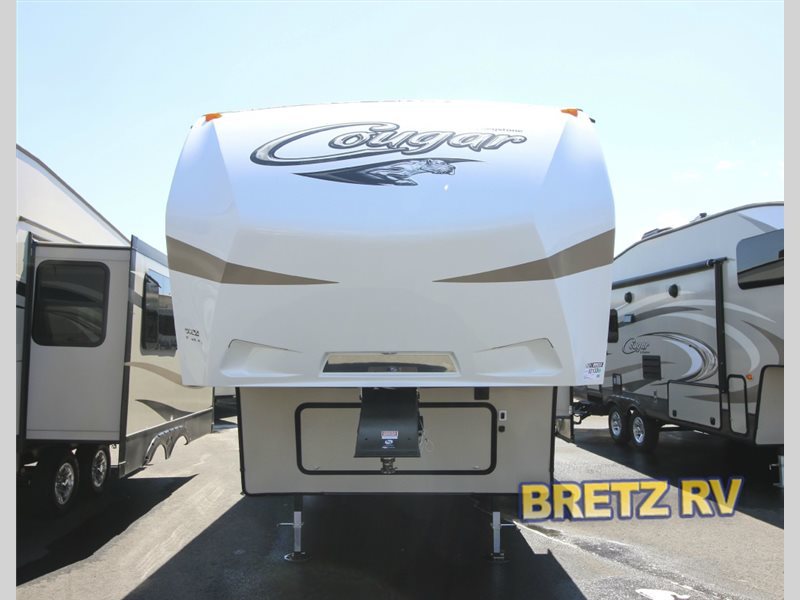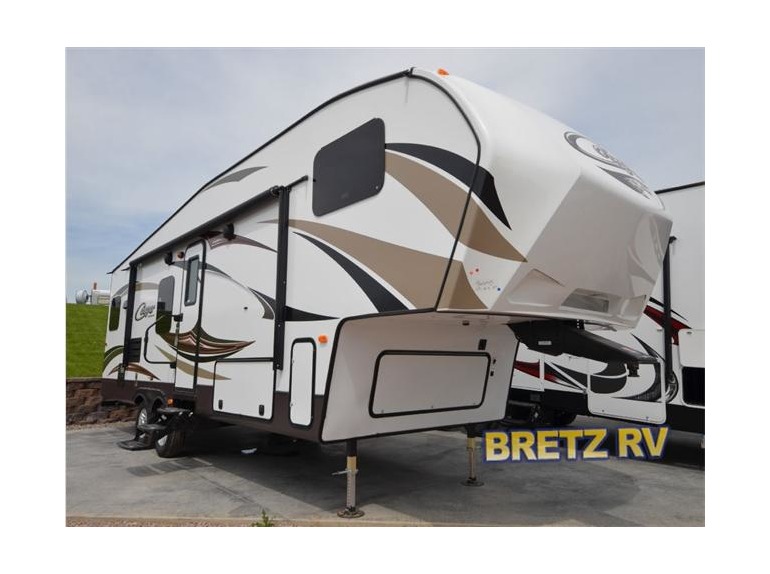- 5th Wheels (4)
Keystone Cougar Half Ton Series 279rkswe rvs for sale in Montana
1-4 of 4
2014 Keystone Rv Cougar Half-Ton Series 279RKSWE
Request Price
Missoula, Montana
Category 5th Wheels
Length 30
Posted Over 1 Month
2017 Keystone Rv Cougar Half-Ton Series 279RKSWE
$38,992
Billings, Montana
Category 5th Wheels
Length 31
Posted Over 1 Month
2017 Keystone Rv Cougar Half-Ton Series 279RKSWE
$37,992
Missoula, Montana
Category 5th Wheels
Length 31
Posted Over 1 Month
2016 Keystone Rv Cougar Half-Ton Series 279RKSWE
$37,832
Missoula, Montana
Category 5th Wheels
Length 30
Posted Over 1 Month










