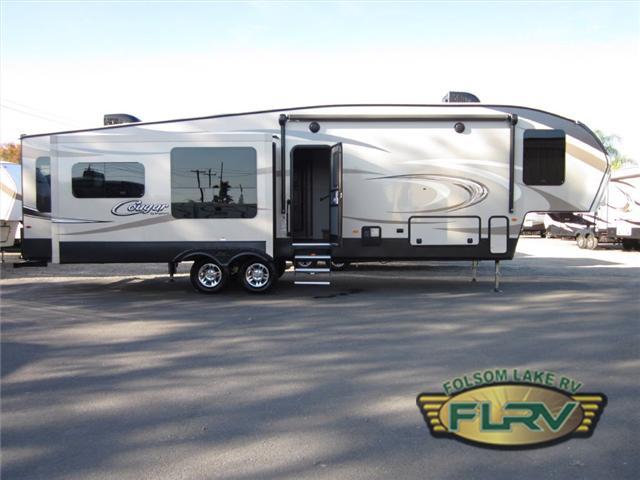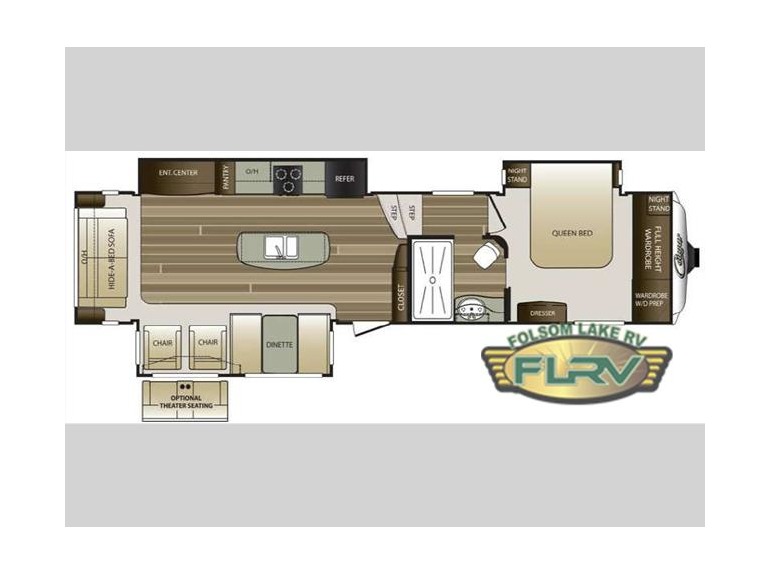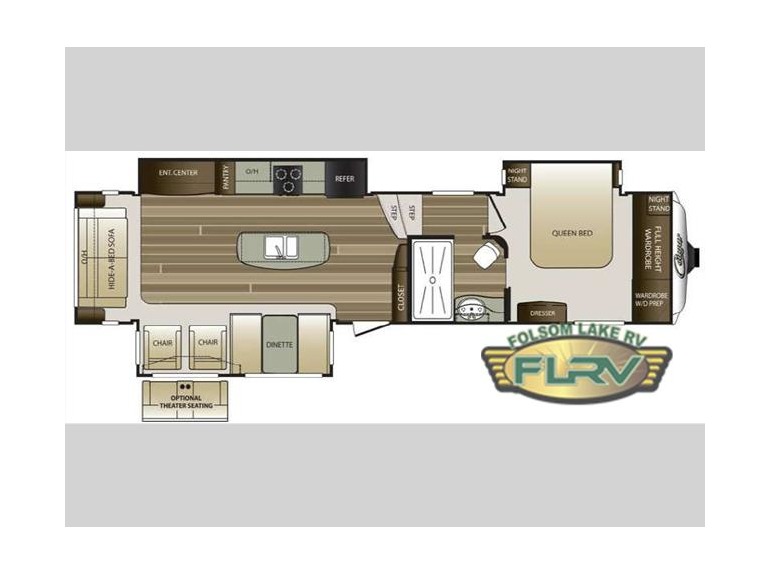- 5th Wheels (3)
Keystone Cougar 333mks rvs for sale in Rancho Cordova, California
1-3 of 3
2017 Keystone Rv Cougar 333MKS
$61,870
Rancho Cordova, California
Category 5th Wheels
Length 37
Posted Over 1 Month
2016 Keystone Rv Cougar 333MKS
$63,925
Rancho Cordova, California
Category 5th Wheels
Length 36
Posted Over 1 Month
2015 Keystone Rv Cougar 333MKS
Request Price
Rancho Cordova, California
Category 5th Wheels
Length 36
Posted Over 1 Month








