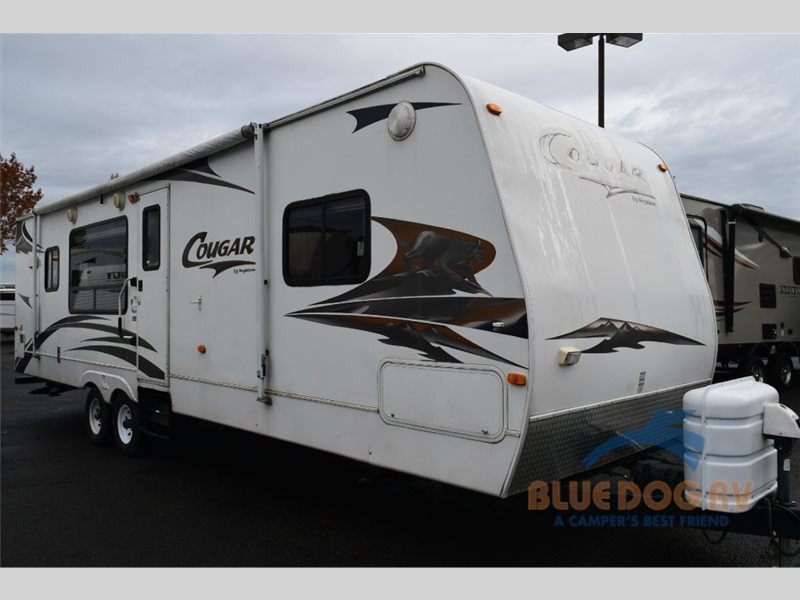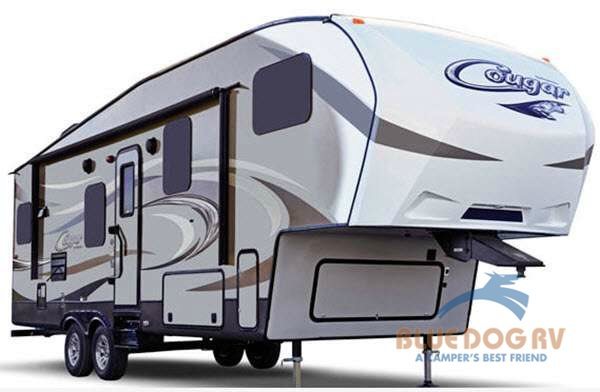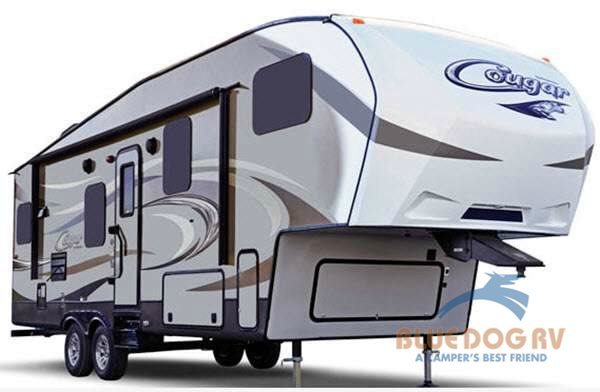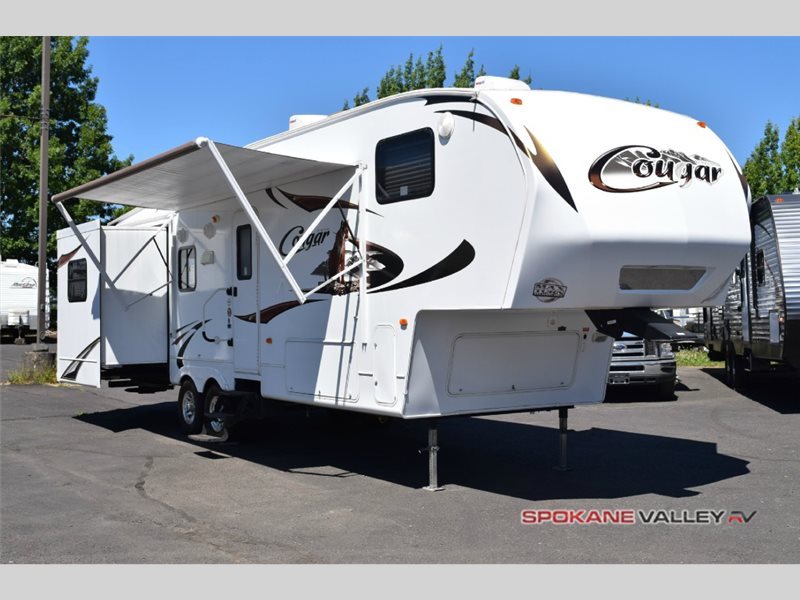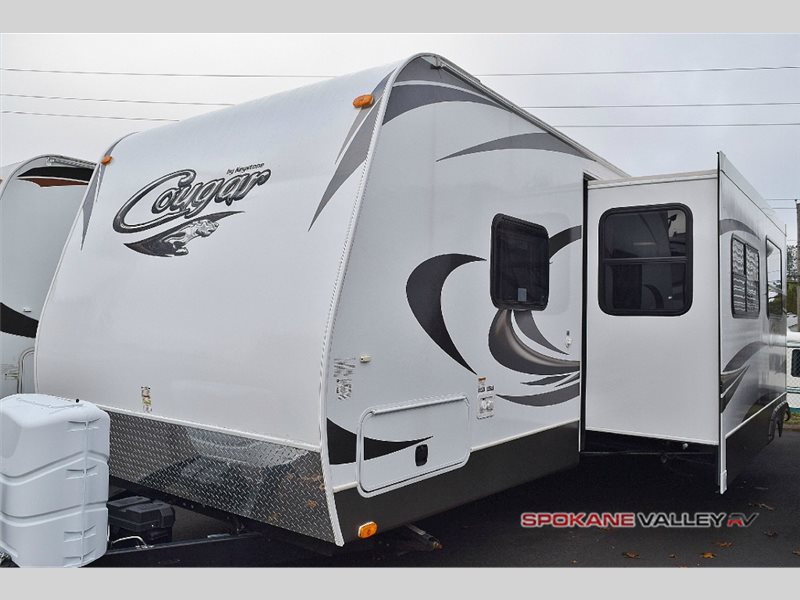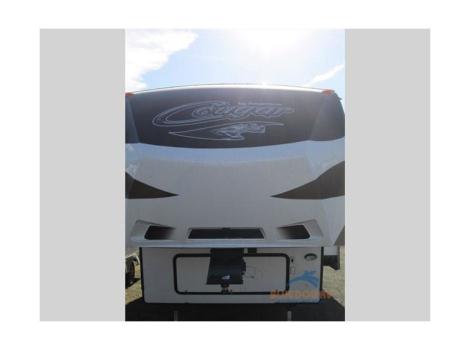Request Price
Gresham, Oregon
Category
5th Wheels
Length
35
Posted Over 1 Month
2011 Keystone RV Cougar 318SAB, Very well kept 2011 Keystone Cougar Triple slide fifth-wheel with very desirable floorplan. Don't miss this opportunity to own a quality fifth wheel for a fraction of the cost of a new one!  Triple Slide Cougar FW by Keystone w/Rear Living Area, Lounge Chairs w/End Table Between, Desk w/Overhead & 32" LCD TV w/Swing Arm Slideout, Sofa & Booth Dinette Slideout, L-Shaped Counter w/Double Kitchen Sink, Counter Top Ext., 3 Burner Range w/Overhead Cab., Gas Oven, Microwave Oven, Refrig., Pantry, Linen Cabinet, Bath w/Angle Shower, Lav., Toilet & Overhead Cabinet, Front Queen Bed Slide w/Nightstands, Glass Door to Bedroom, Ward./TV Shelf, Window Seat w/Storage Below, Full Height Wardrobe, Power Patio Awning, Enclosed Tanks, Black Tank Flush, 50 Amp Service, Hide-a-Bed, Day/Night Shades, 6 Gallon Water Heater, Gas/Electric Water Heater, Direct Spark Ignition, Laminated Fiberglass Sidewalls w/Aluminum Structure, Solid Front and Rear Fiberglass Caps, Spare Tire, Outdoor Shower, Rubber Roof, Basement Storage, Manual Leveling Jacks, Aluminum Wheels, TV Antenna, Stereo w/CD Player, Speakers in Ceiling, Flat Screen TV, 16" Tires, Roof AC & Much More. Rear Living Area; Front Bedroom
