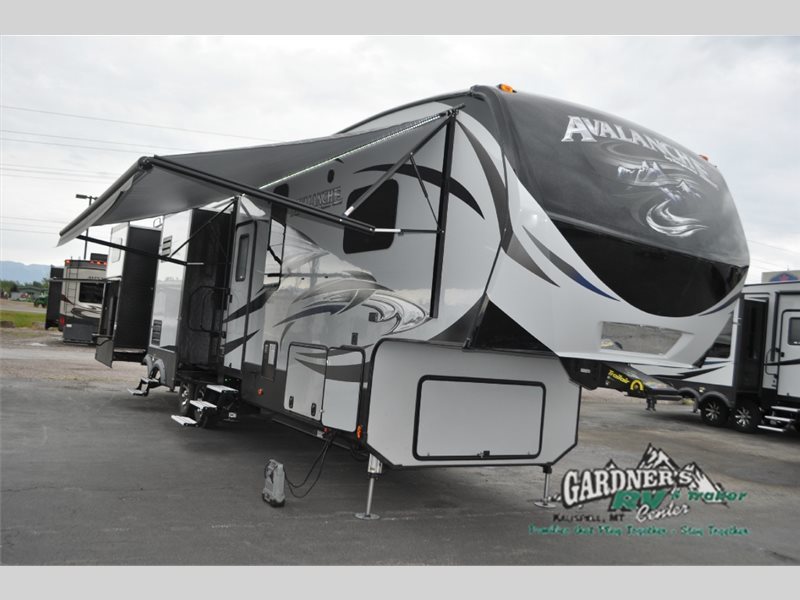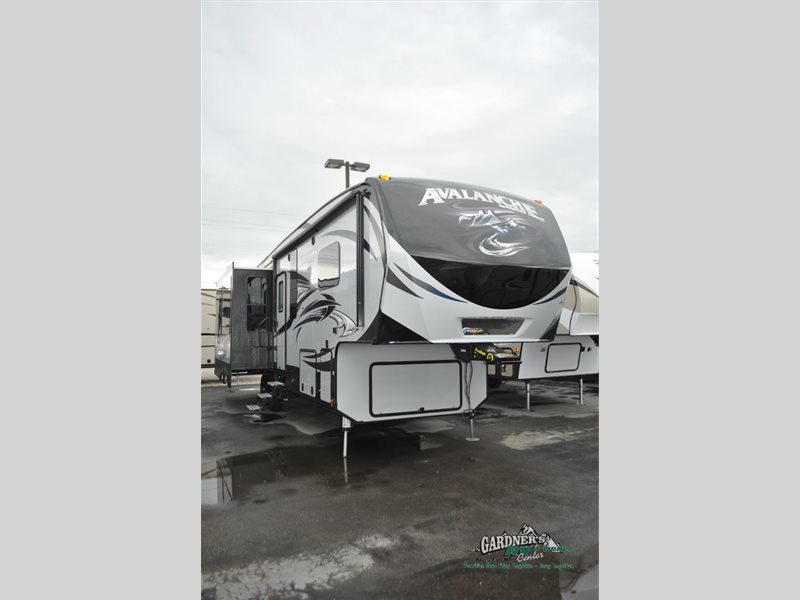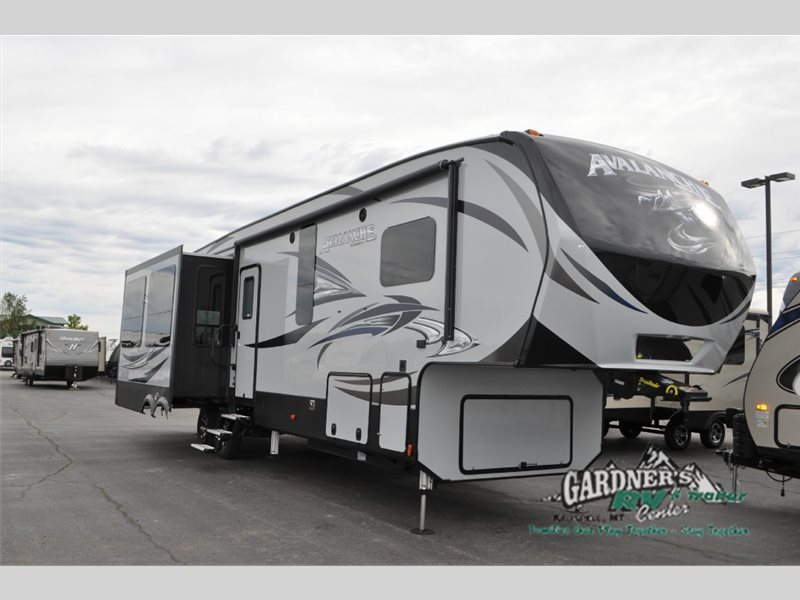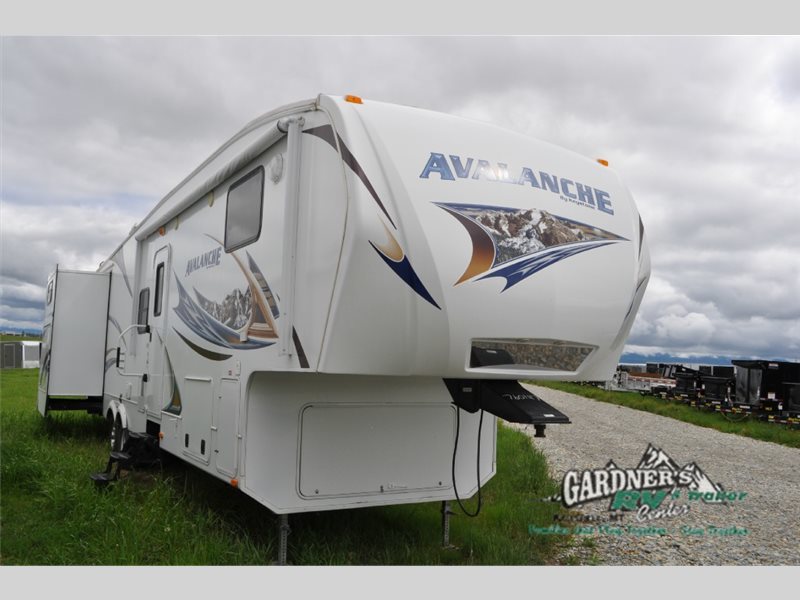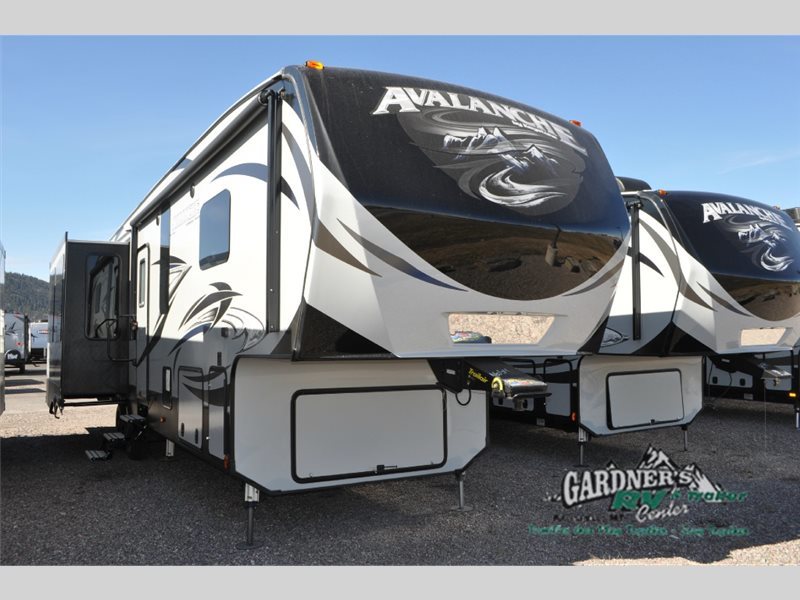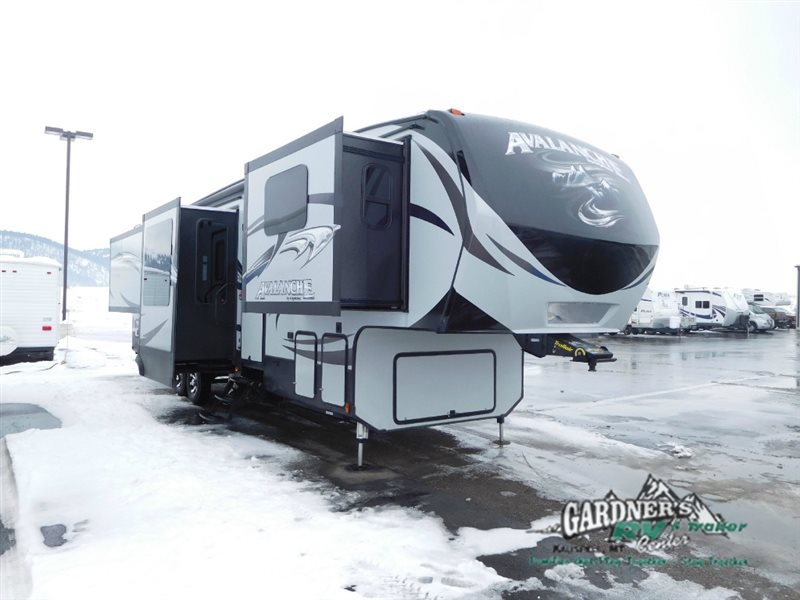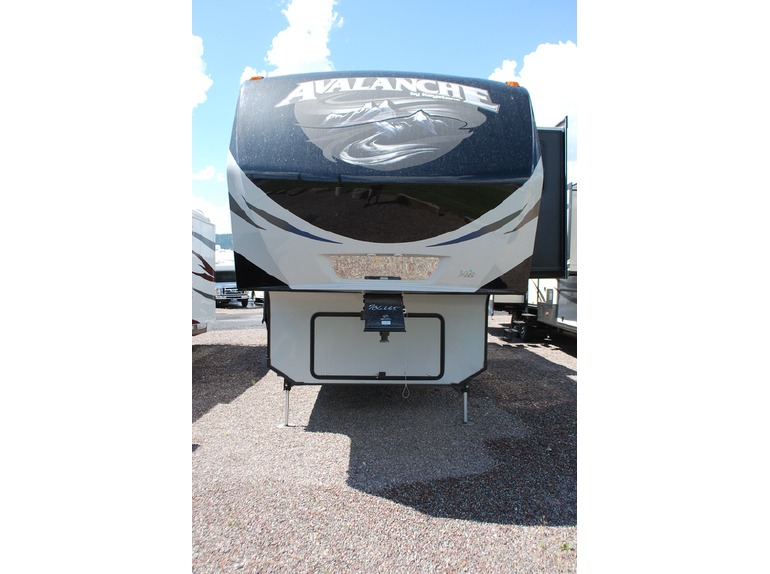- 5th Wheels (7)
Keystone Avalanche rvs for sale in Kalispell, Montana
1-8 of 8
2017 Keystone Rv Avalanche 361TG
$59,900
Kalispell, Montana
Category 5th Wheels
Length 40
Posted Over 1 Month
2017 Keystone Rv Avalanche 300RE
$49,999
Kalispell, Montana
Category 5th Wheels
Length 34
Posted Over 1 Month
2017 Keystone Rv Avalanche 365MB
$59,900
Kalispell, Montana
Category 5th Wheels
Length 40
Posted Over 1 Month
2011 Keystone AVALANCHE 330RE
$27,000
Kalispell, Montana
Category 5th Wheels
Length -
Posted Over 1 Month
2011 Keystone Rv Avalanche 340TG
$29,900
Kalispell, Montana
Category 5th Wheels
Length 38
Posted Over 1 Month
2016 Keystone Rv Avalanche 331RE
$59,900
Kalispell, Montana
Category 5th Wheels
Length 39
Posted Over 1 Month
2015 Keystone Rv AVALANCHE AV295RL
$53,900
Kalispell, Montana
Category 5th Wheels
Length 34
Posted Over 1 Month
