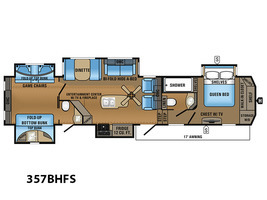$84,121
Pasco, Washington
Category
5th Wheels
Length
43
Posted Over 1 Month
2017 Jayco North Point 375BHFS, 2017 Jayco North Point 375BHFS CAMPING YOUR WAY The North Point luxury fifth wheel is an impressive blend of features that make for a camping experience that has something for everyone. Features may include: Interior Raised-panel cabinetry with screwed construction and hidden hinges Steel ball-bearing drawer guides, 75-pound capacity, full extension Hardwood slideout fascia Large, split, under-mount stainless steel sink with sink covers Pull-out kitchen faucet with sprayer Water heater bypass 12-cubic-foot Norcold gas/electric refrigerator Recessed, flush-mounted, oversized, 21-inch oven with 3-burner cooktop and range cover Stainless steel, 30-inch, residential, over-the-range microwave USB charging centers in living areas, kitchen and bedrooms Residential-grade wood-plank vinyl flooring Shaw R2X stain-resistant residential carpeting Free standing table with 2 dinette chairs and 2 folding chairs (optional on 375BHFS) 90-amp power center with Charge Wizard Backlit command center for switches Floor-level convenience light switch for safe entry Night light toe kick lighting in bedroom, bathroom, and kitchen Ceiling fan (n/a 383FLFS, 387RDFS) Kitchen ceiling mantle Closeable and directional A/C vents Prep for second A/C prewired and tied into ducting Prep for third A/C (383FLFS, 387RDFS) Trifold hide-a-bed sofas with ottoman (bi-fold sofa in 375BHFS) Reclining theater seat sofas (n/a on 375BHFS) 2 recliners (375BHFS) 74-inch height in living area slideout rooms One-piece, fiberglass shower with glass doors Porcelain bath stool with foot flush Utility hooks in bathroom Full-trunk, under-bed storage Walk-in-style front closet with dual hanging rods Washer/dryer prep (accommodates stackable unit) Oversized bedroom dresser storage Bedroom slide fascia built-in night stand storage system (n/a 383FLFS) Exterior TuffShell vacuum-bonded, laminated walls Aerodynamic front cap with LED lighting Seamless composite roof covering Climate Shield - Enclosed, insulated, heated underbelly - High-BTU output furnace (40,000-BTU) - Astrofoil in roof and floors 12-inch I-class cambered, structural I-beams Completely enclosed and protected slideout mechanisms 30-inch x 72-inch entry door with oversized window Screen door with kick panel Convenience outlet located on front awning arm 16-inch radial tires 7,000-pound axles Wide-stance front landing gear Jayco North Point 375BHFS 119227265







