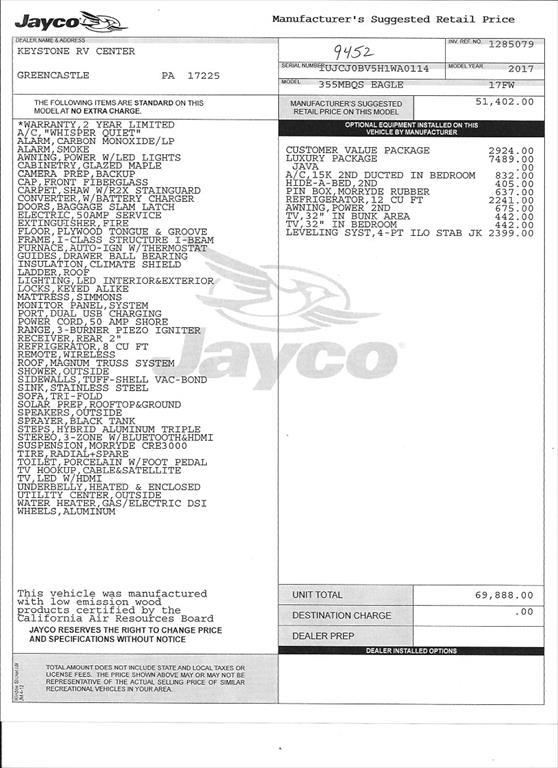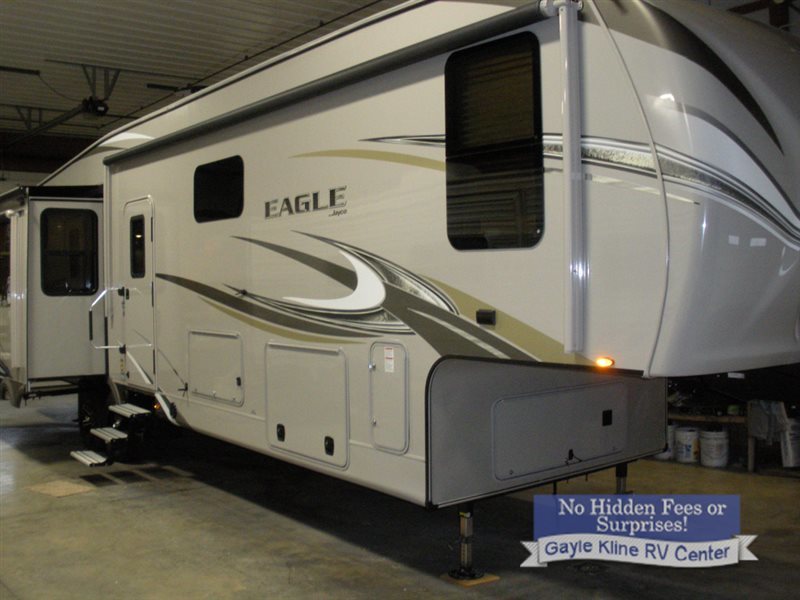$72,311
Mountville, Pennsylvania
Category
5th Wheels
Length
40
Posted Over 1 Month
2017 Jayco Eagle 355MBQS, If you are looking for a fifth wheel with two bedrooms, and four slides, then you've found it in the Eagle 355MBQS by Jayco. This fifth wheel also features a rear living area, kitchen island, and an outside kitchen!As you step inside this fifth wheel, the second bedroom is directly in front of you. Inside the bedroom you will find a slide including a 48" x 60" top bunk, a 48" x 72" lower bunk, a corner wardrobe with optional TV, and overhead cabinets on both sides of the room.Step up the stairs to the bathroom and master bedroom. The bathroom has a toilet, linen cabinet for towels or toiletries, shower with seat, sink, and a medicine cabinet.In the master bedroom there is a road side slide with a queen bed and nightstands. You will find storage under the bed which is great for storing your blankets or luggage. Across from the bed there is a chest with optional TV, and along the front wall of the room you will find a walk-in closet with shelves. In the front corner of the room is wardrobe that is prepped for a washer/dryer for your convenience.Head back towards the kitchen and living area and you will notice how open and spacious it feels with two slides. One slide has a booth dinette and a theater sofa. On the opposite slide there is a refrigerator, pantry, three burner range, microwave, second pantry, and an entertainment center with fireplace. Adjacent to the slide there is a hutch, bench, and overhead cabinets. In the middle of the kitchen you will find extra counter space with the island as well as the double kitchen sink and ceiling fan.Along the rear wall you can sit and relax on the tri-fold sofa, at night the sofa easily converts into additional sleeping space. Above the sofa there is an overhead cabinet. Outside there is a kitchen with a refrigerator and two burner range. You will also find plenty of exterior storage as well as an optional second awning.A few other options that you may choose to add include a free-standing table with chairs, 12 cu. ft. refrigerator, and the party sofa and hide-a-bed, and more! Rear Living Area; Bunkhouse; Outdoor Kitchen; Kitchen Island; Front Bedroom







