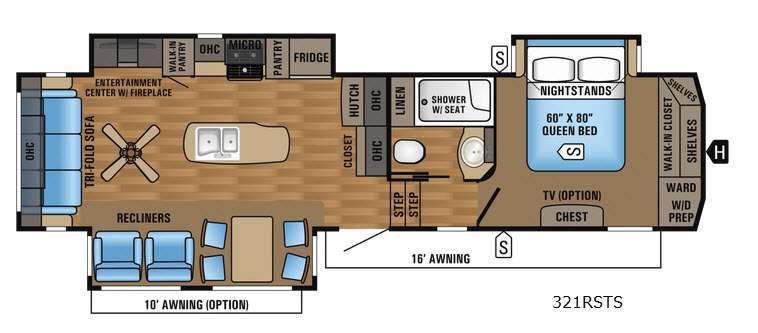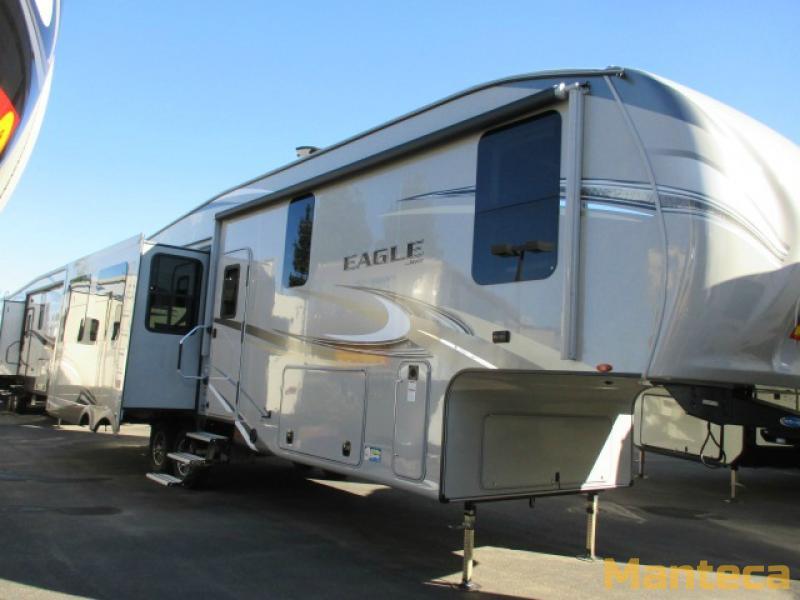$52,995
Manteca, California
Category
5th Wheels
Length
37
Posted Over 1 Month
2017 Jayco Eagle 321RSTS, Stepping inside the Eagle 321RSTS fifth wheel you will find that there is a rear living area, ceiling fan, a hutch, kitchen island, plus much much more!To the left of the entrance there is a slide out with a free-standing table with chairs and two recliners. Along the rear wall there is a tri-fold sofa with an overhead cabinet. A ceiling fan is located in between the sofa and kitchen island. The other slide in the main living area includes an entertainment center with fireplace, a walk-in pantry, microwave, three burner range, additional pantry, and a refrigerator. Adjacent to the slide you will see a hutch for storing items, a closet, plus storage above. The double kitchen sink is located in the kitchen island, and enjoy the extra counter space which is perfect for meal prep.At the top of the stairs, on the left side you will come to the bathroom. Inside the bathroom there is a linen cabinet, shower with seat, toilet, sink, and a medicine cabinet.The front bedroom includes a queen bed slide with storage below, a chest with optional TV, wardrobe with washer/dryer prep, and a walk-in closet with shelves.Outside of the fifth wheel there is a 16' awning, and a 10' optional awning, plus exterior storage on both sides, and more! CUSTOMER VALUE PKG; SOFA, THEATER SEATING; REFRIGERATOR 12CU FT; BED, KING; LEVELIN SYST, 4PT ILO STAB JK; TV, 32" IN BEDROOM; LUXURY PACKAGE; A/C,15K 2ND DCT IN BDRM; CAMERS BACK UP VOYAGER WIRELESS; TIRE,16" MAXXIS W/CUST RIM; PIN BOX MORRYDE RUBBER; SANICON DUMP SYSTEM








