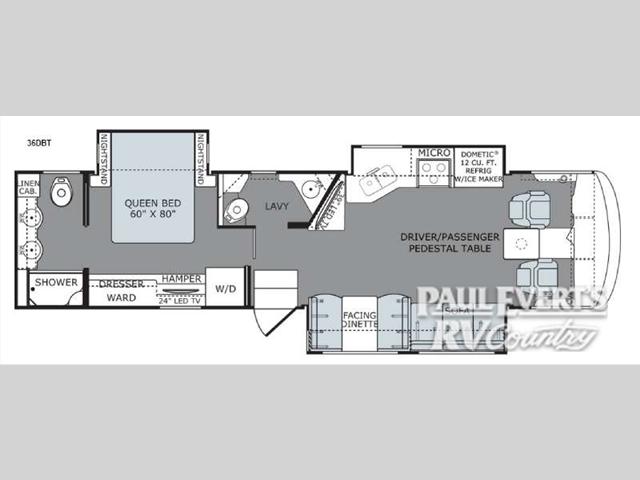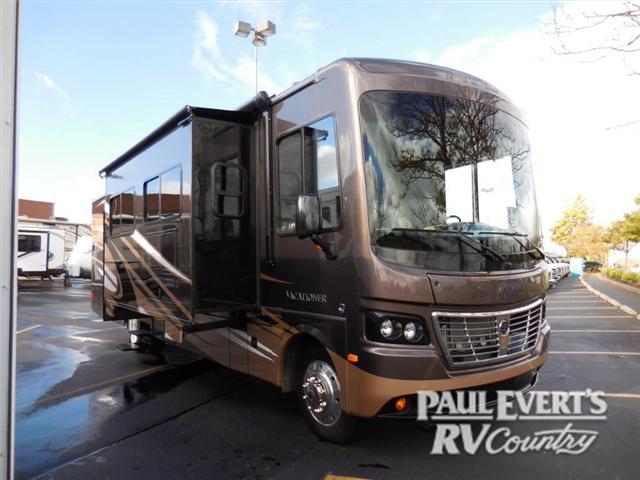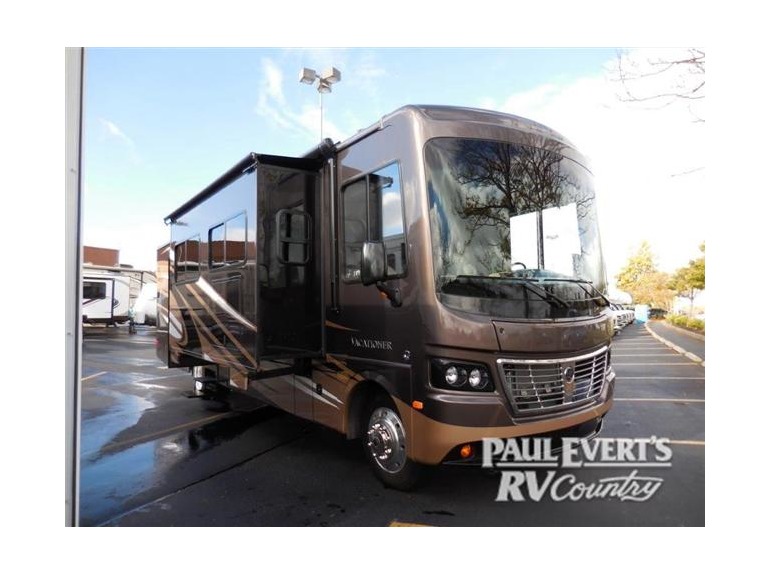$129,995
Milton, Washington
Category
Class A
Length
36
Posted Over 1 Month
2015 Holiday Rambler Vacationer 36DB, As you enter the Vacationer36DBT mid coach, the living space of this class A motorhome is to your right. It includes two slide outs opposite each other to really open up the floor space. On the road side, a slide out includes the kitchen with an angled double sink, overhead cabinets, a three burner range with overhead microwave, a refrigerator and a pantry.The slide out on the curb side provides a facing dinette and a sofa with overhead cabinets the width of the slide. You may choose an optional sofa bed or an optional free standing dinette with credenza.Directly across from the entry door, there is a half bath with lots of storage, a toilet, a vanity sink and a medicine cabinet. On the outside wall of the half bath, a 39" LED TV is mounted at an angle for convenient viewing from all seating options.As you move to the rear of the motorhome, the bedroom includes a queen bed with nightstands at each side and overhead cabinets all within a slide. You may choose an optional king bed or optional memory foam beds in either king or queen size. The wall opposite the bed includes a dresser, overhead cabinets, a 24" LED TV and a space for an optional washer/dryer.The bathroom runs the full width of the rear of the coach. It includes a shower, his and her vanity sinks, a medicine cabinet, a linen cabinet and a toilet.UPGRADED OPTIONS:Ford chassis, ext ent center, stackable washer/dryer, 4 dr upgrade refer w/ inserts, dvd player, driver/pass center table, sofa bed w/ air mattress, a/c 13.5 w/ heat pump black, front mask clear, inverter, cappuccino ext, central vacuum sys, gps navigation sys, dual dash fans, neutral loss protection opt, king bed w/ memory foam mattress, power driver seat. Rear Bath Bath and a Half








