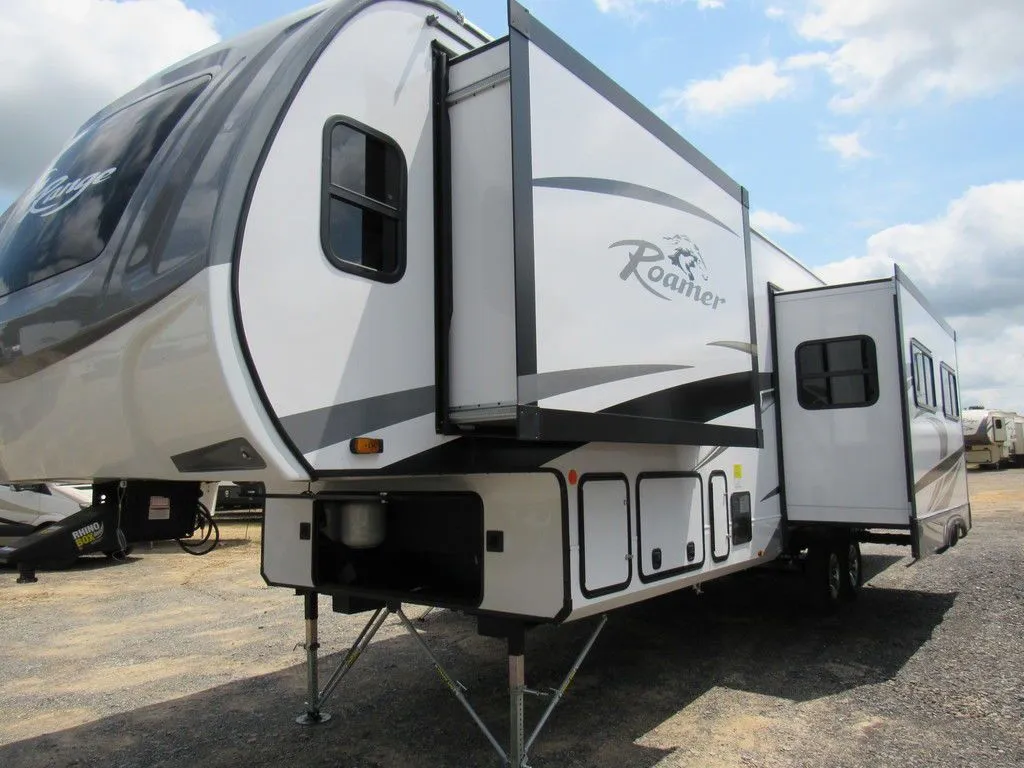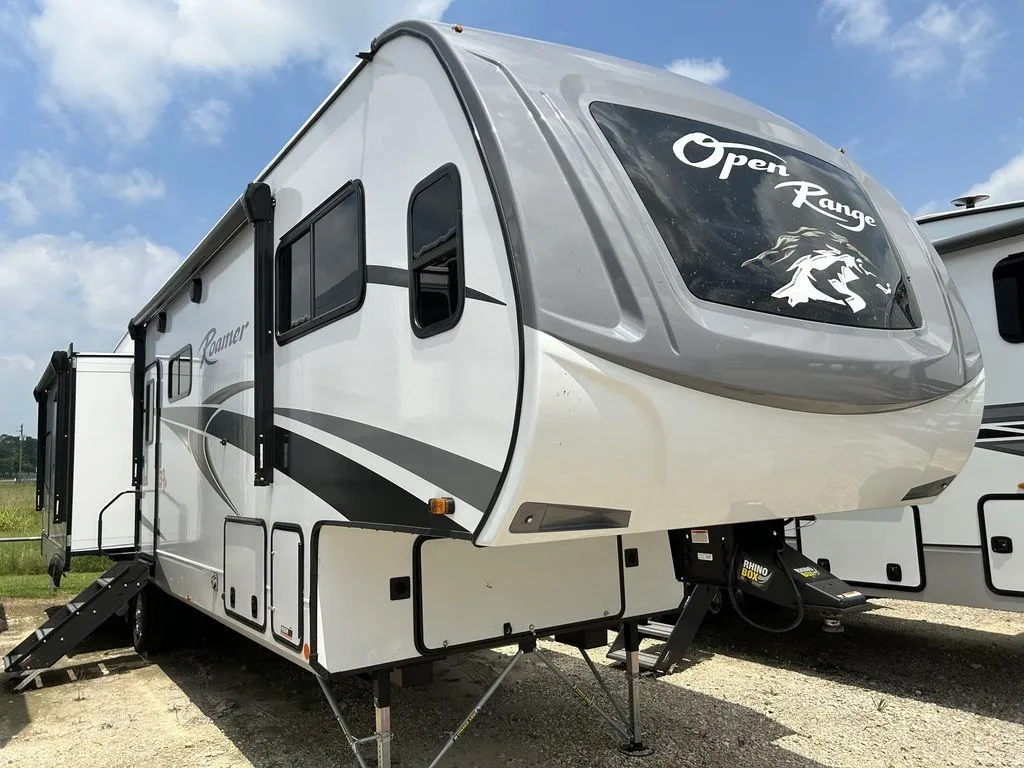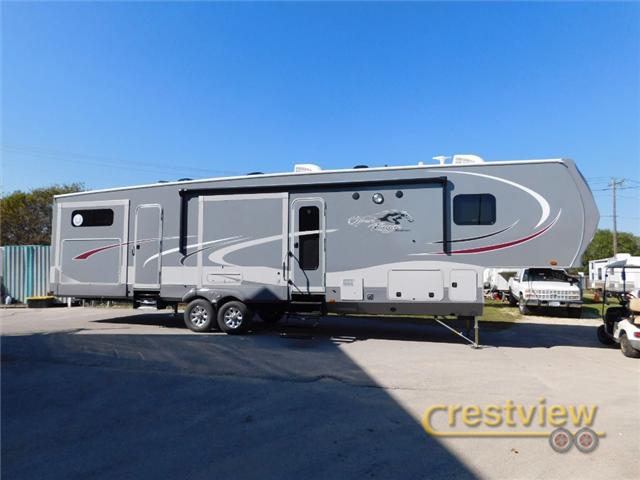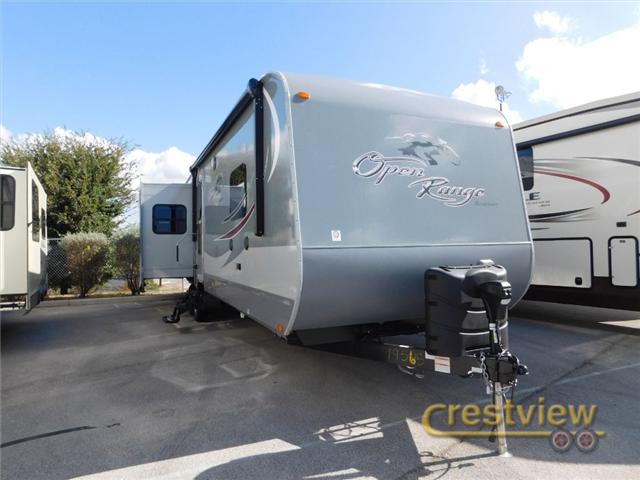Highland Ridge Rv Roamer rvs for sale in Texas
1-4 of 4
2022 Highland Ridge RV Roamer 364BHS
$60,856
Tyler, Texas
Category -
Length 39' 0"
Posted 1 Month Ago
2023 Highland Ridge RV Roamer 354MBH
$59,997
Alvin, Texas
Category -
Length 39' 2"
Posted 1 Month Ago










