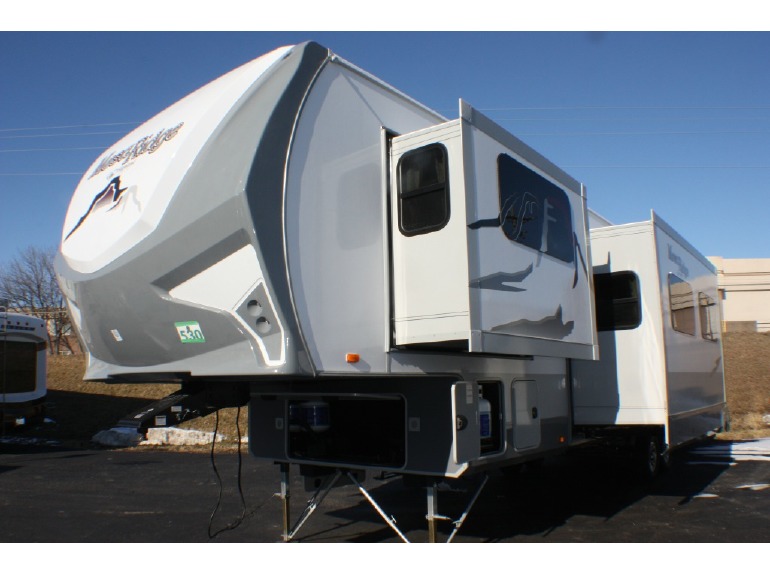Highland Ridge rvs for sale in Davenport, Iowa
1-2 of 2
2016 Highland Ridge Rv Mesa Ridge MF376FBH
$69,042
Davenport, Iowa
Category 5th Wheels
Length 42
Posted Over 1 Month
2016 Highland Ridge Rv Mesa Ridge MF430RLS
$74,008
Davenport, Iowa
Category 5th Wheels
Length 43
Posted Over 1 Month






