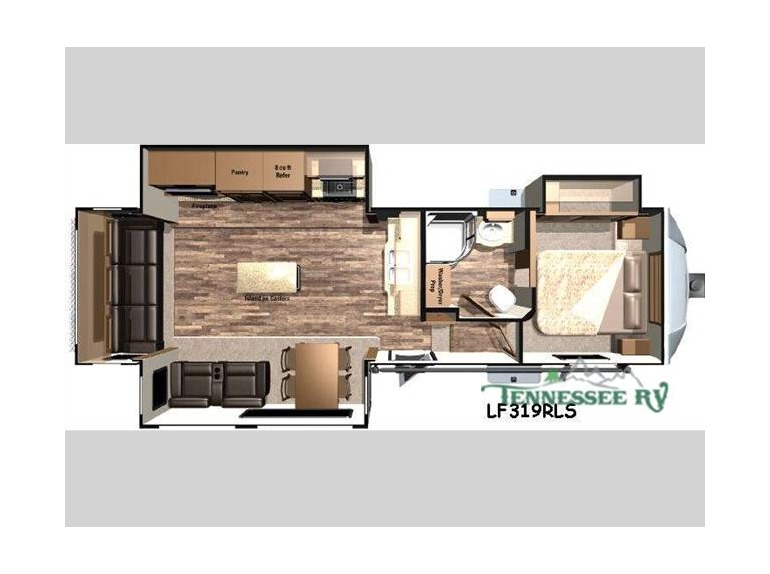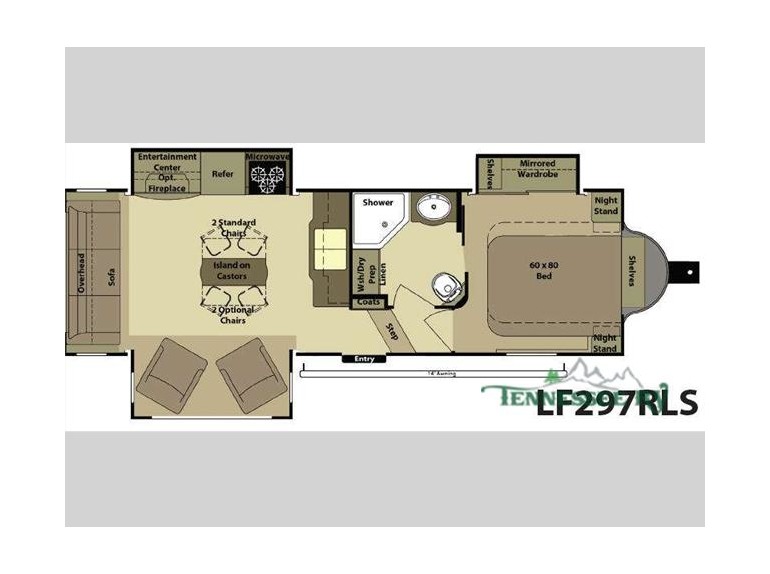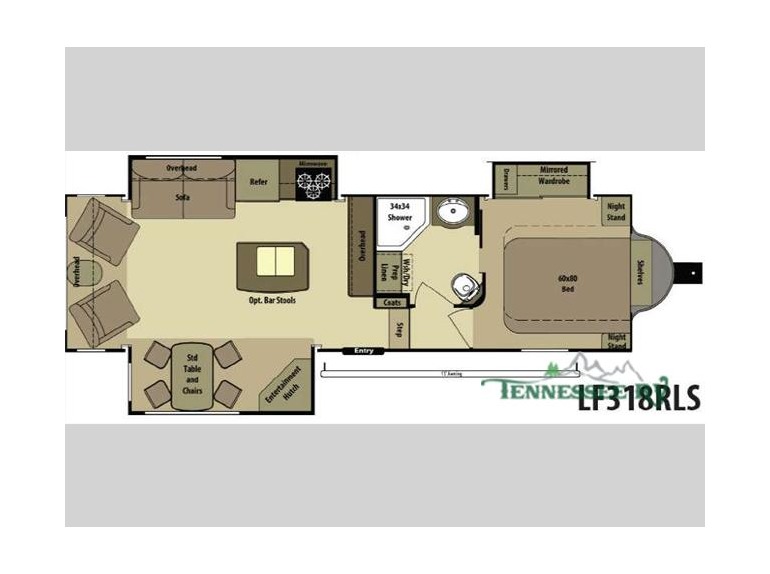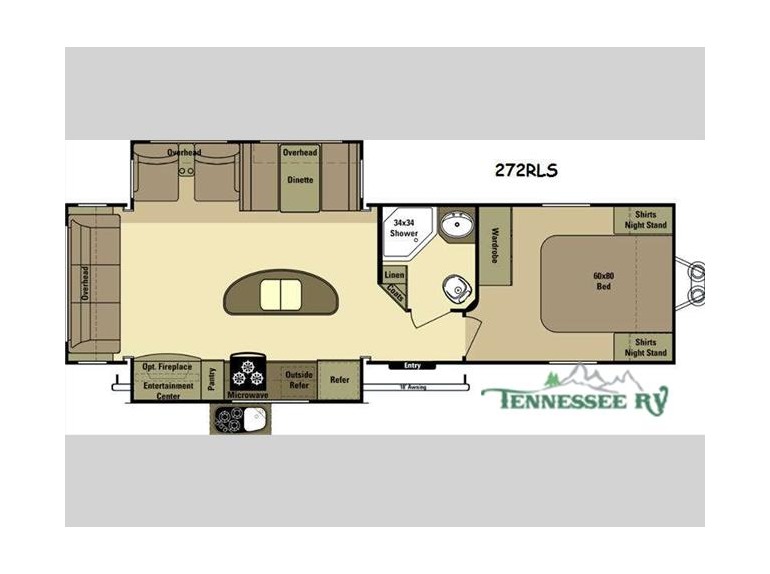- 5th Wheels (3)
- Travel Trailers (1)
Highland Ridge Open Range Light rvs for sale in Tennessee
1-4 of 4
2016 Highland Ridge Rv Open Range Light LF319RLS
$52,603
Knoxville, Tennessee
Category 5th Wheels
Length 35
Posted Over 1 Month
2016 Highland Ridge Rv Open Range Light LF297RLS
$43,709
Knoxville, Tennessee
Category 5th Wheels
Length 31
Posted Over 1 Month
2016 Highland Ridge Rv Open Range Light LF318RLS
$51,544
Knoxville, Tennessee
Category 5th Wheels
Length 33
Posted Over 1 Month
2016 Highland Ridge Rv Open Range Light LT272RLS
$46,084
Knoxville, Tennessee
Category Travel Trailers
Length 35
Posted Over 1 Month










