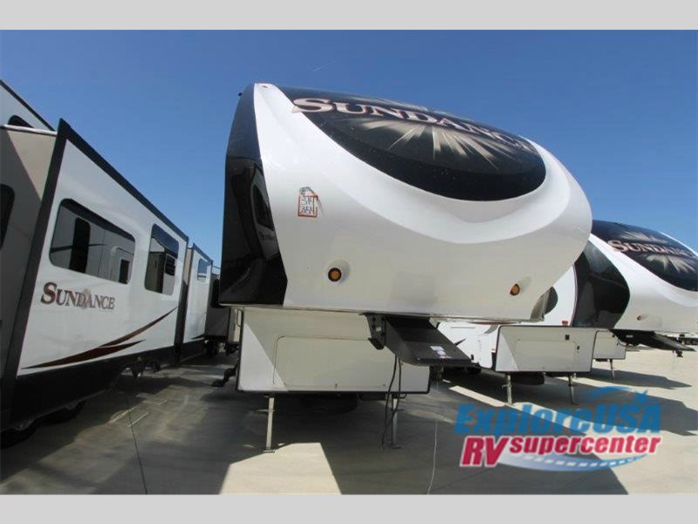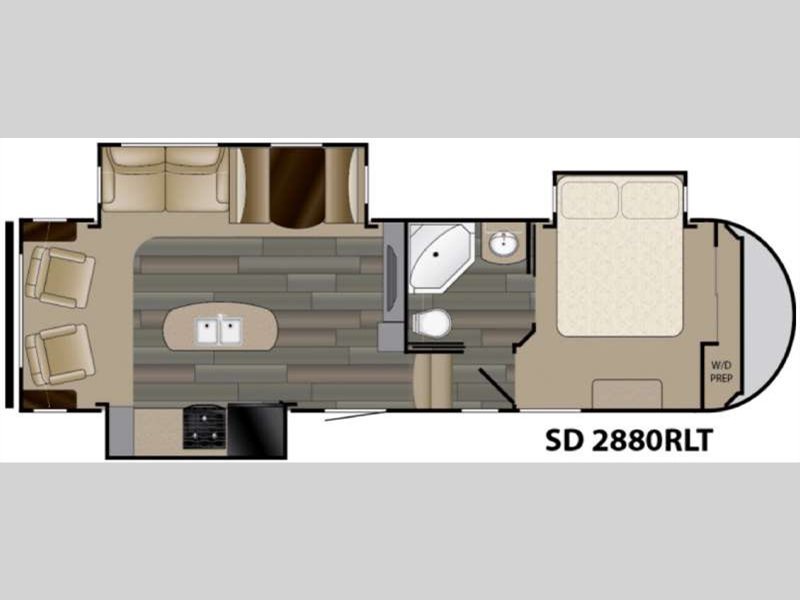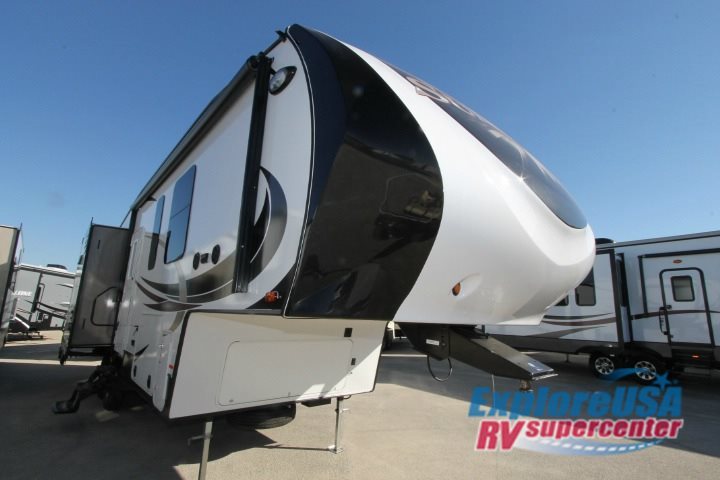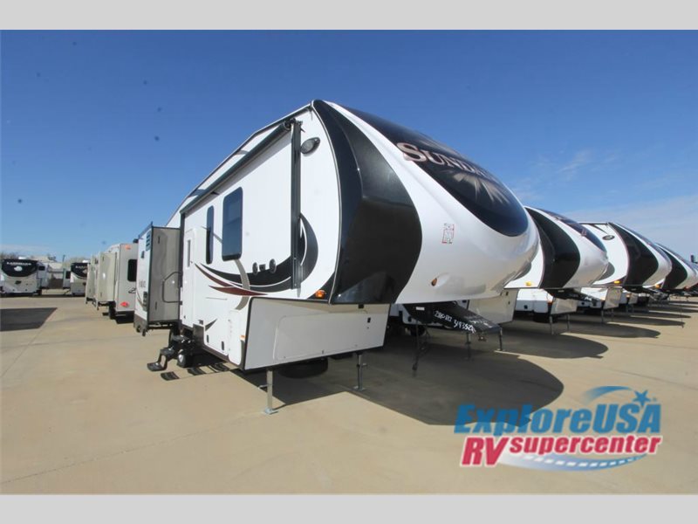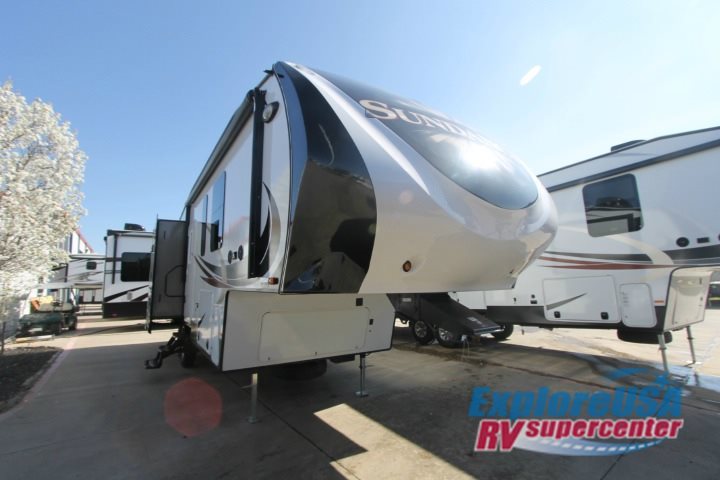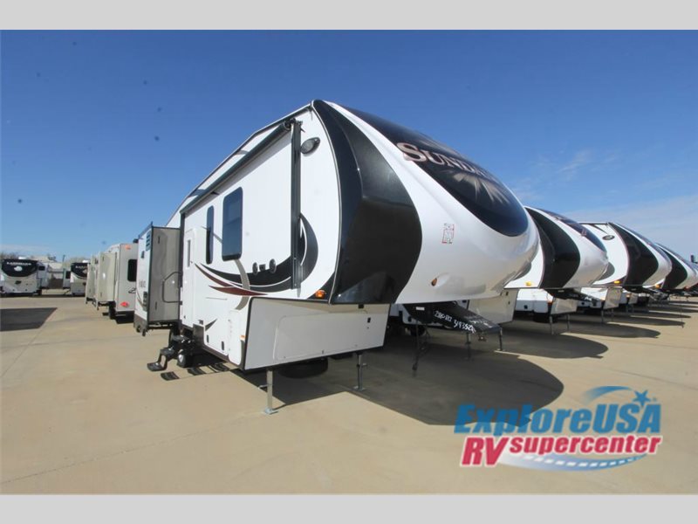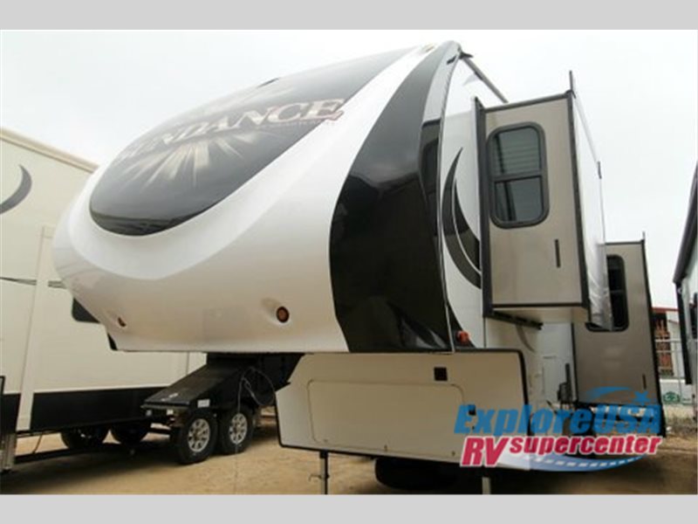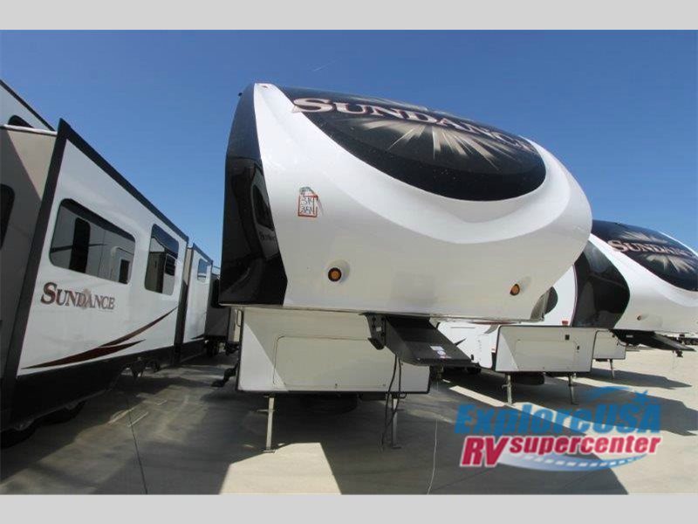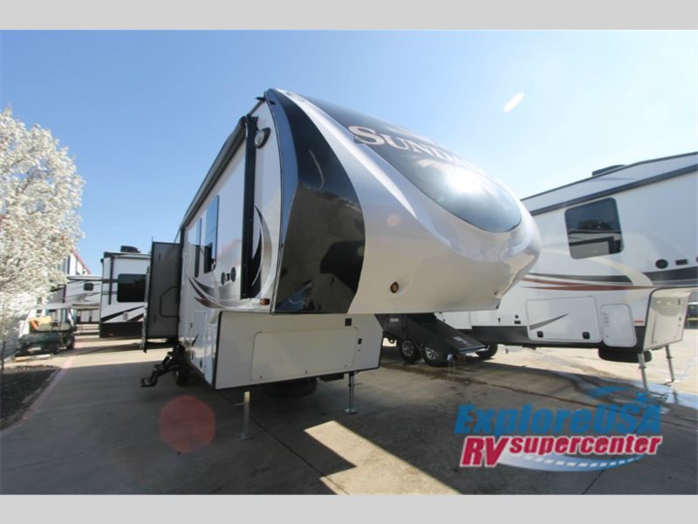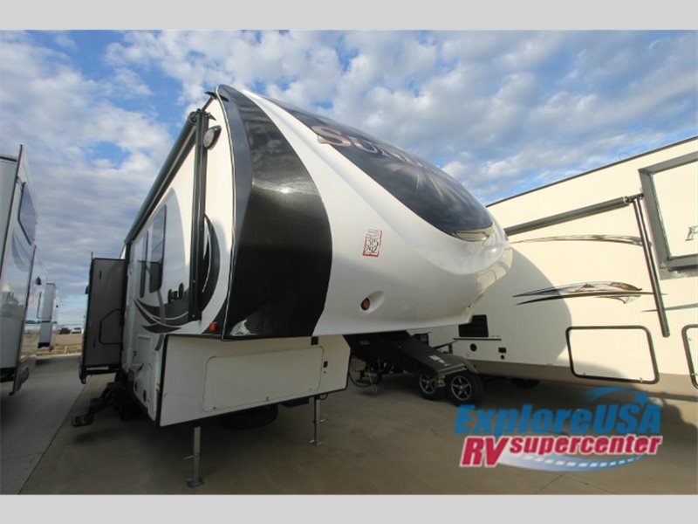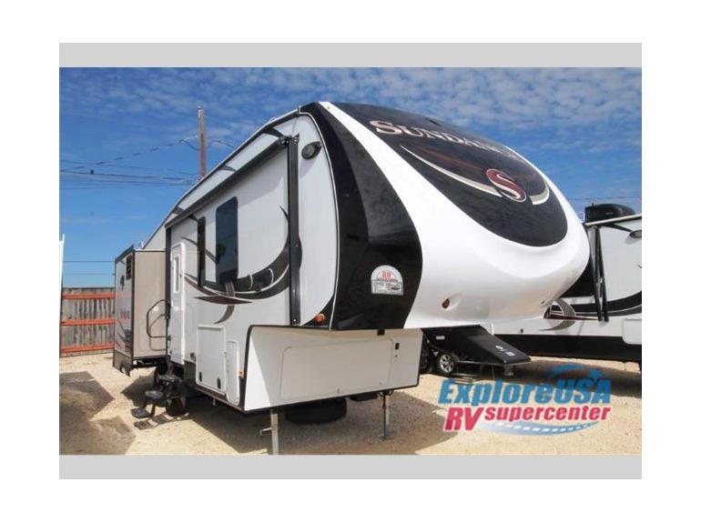- 5th Wheels (6)
Heartland Sundance 2880 Rlt rvs for sale in Texas
1-12 of 12
2016 Heartland Sundance 2880RLT
Request Price
Fort Worth, Texas
Category 5th Wheels
Length 32
Posted Over 1 Month
2016 Heartland Sundance 2880RLT
$42,448
Mesquite, Texas
Category 5th Wheels
Length 32
Posted Over 1 Month
2016 Heartland Sundance 2880RLT
$43,448
Boerne, Texas
Category 5th Wheels
Length 32
Posted Over 1 Month
2016 Heartland Sundance 2880RLT
$43,448
Seguin, Texas
Category 5th Wheels
Length 32
Posted Over 1 Month
2016 Heartland Sundance 2880RLT
$43,448
Denton, Texas
Category 5th Wheels
Length 32
Posted Over 1 Month
2015 Heartland Sundance 2880RLT
$43,149
Boerne, Texas
Category 5th Wheels
Length 32
Posted Over 1 Month
