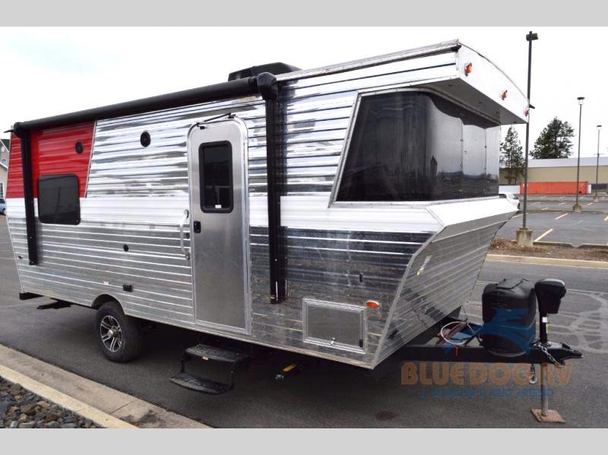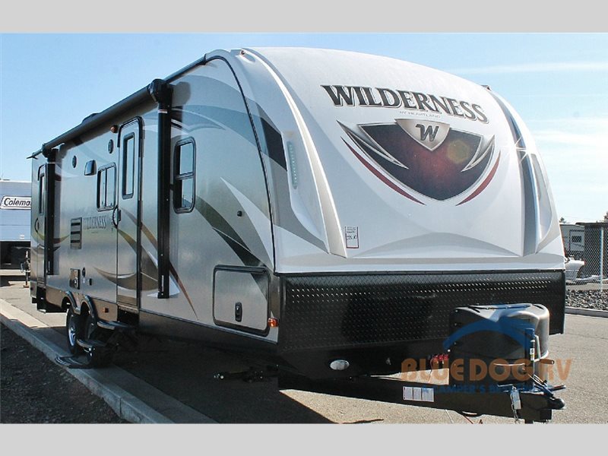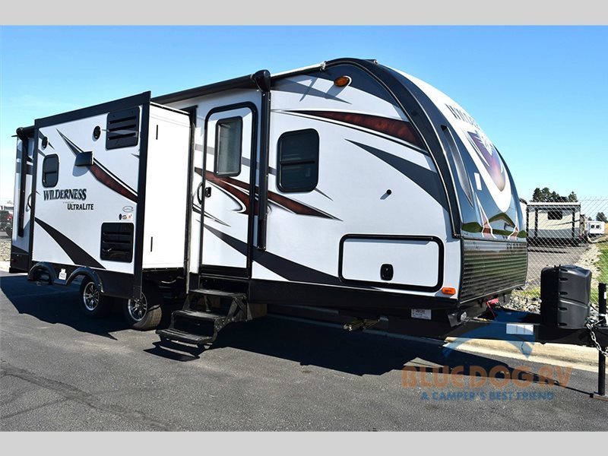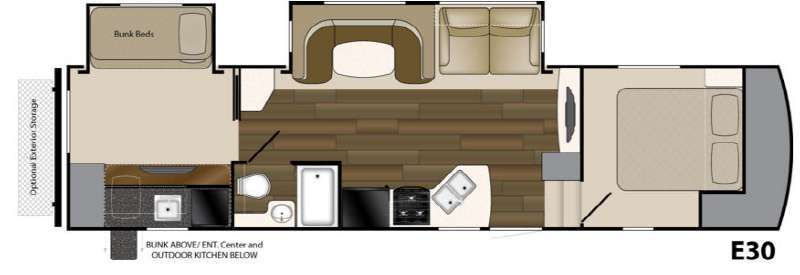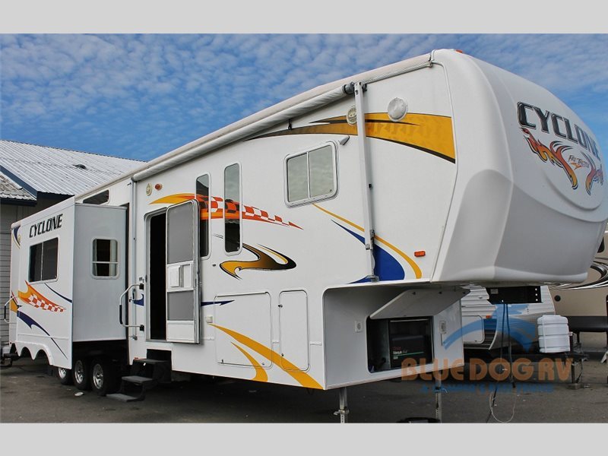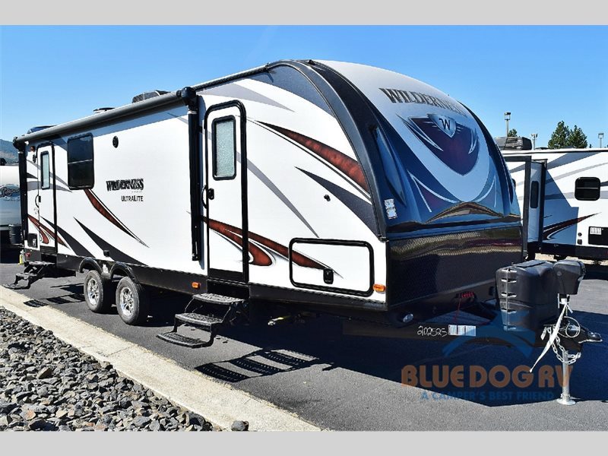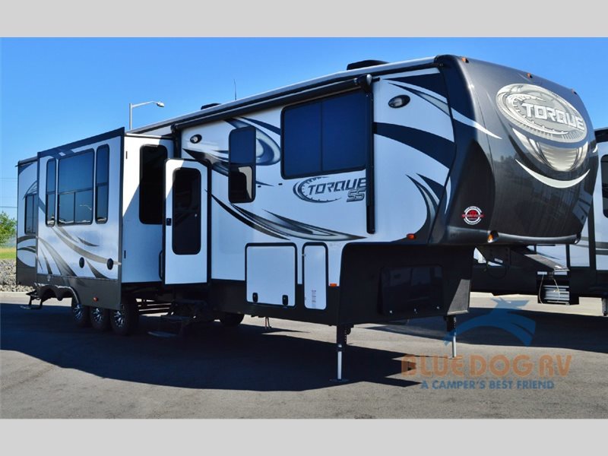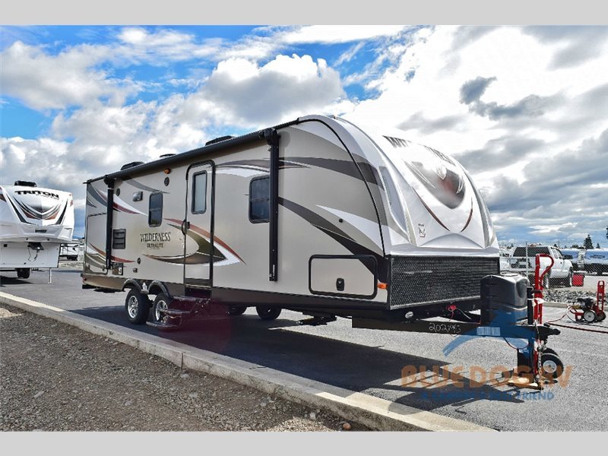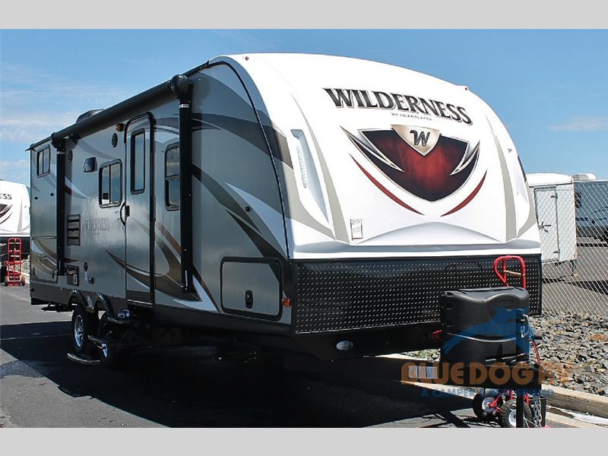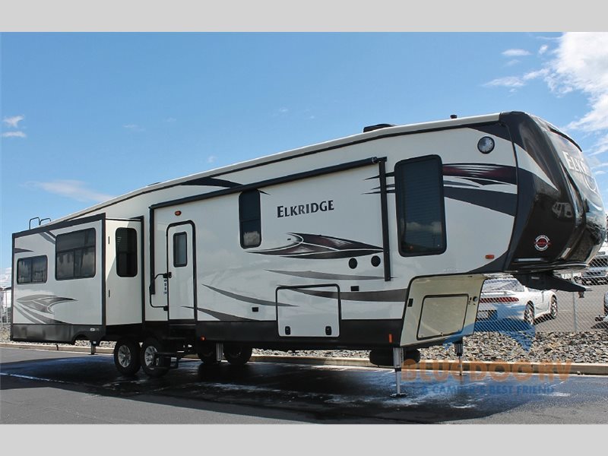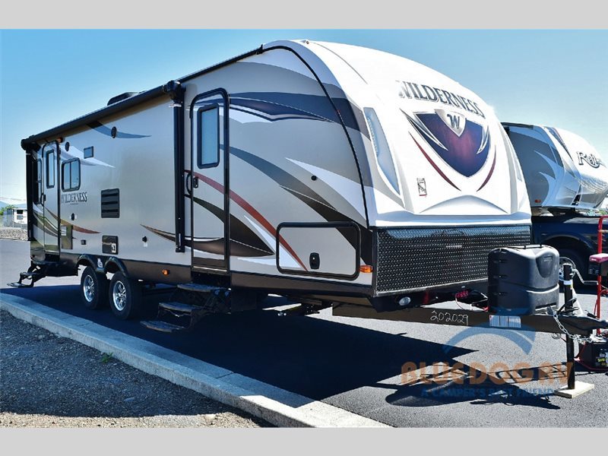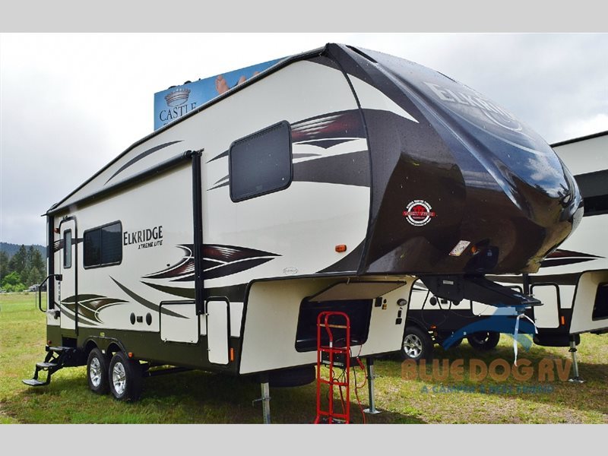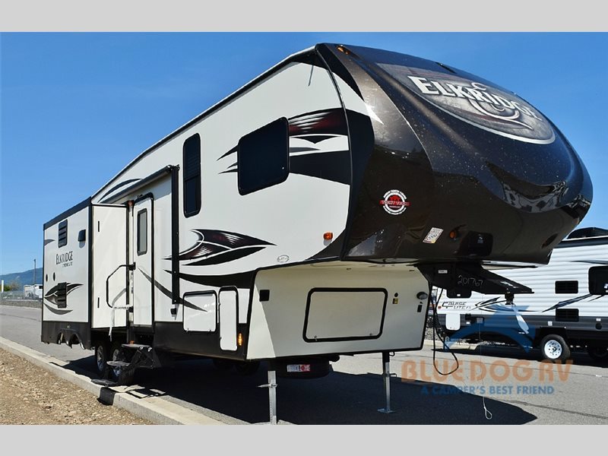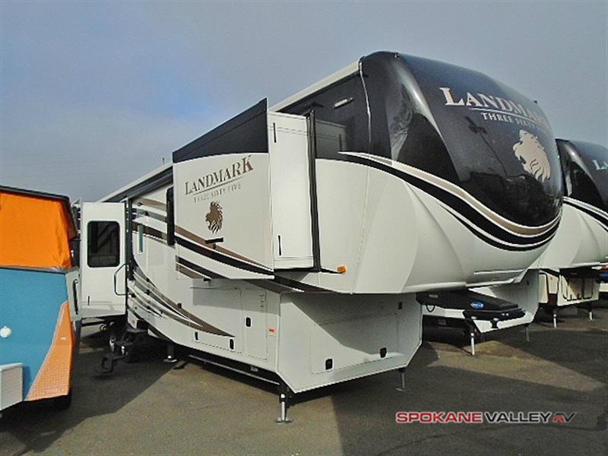- Big Country 4010RD (1)
- Cyclone 3950 (1)
- Cyclone 4012 (1)
- ElkRidge 34TSRE (1)
- ElkRidge 39MBHS (1)
Heartland rvs for sale in Post Falls, Idaho
1-15 of 18
2018 Heartland Terry Classic V21
Request Price
Post Falls, Idaho
Category Travel Trailers
Length 22
Posted Over 1 Month
2017 Heartland Wilderness 2375BH
$29,995
Post Falls, Idaho
Category Travel Trailers
Length 29
Posted Over 1 Month
2017 Heartland ElkRidge Xtreme Light E30
$49,995
Post Falls, Idaho
Category 5th Wheels
Length 34
Posted Over 1 Month
2008 Heartland Cyclone 3950
$39,995
Post Falls, Idaho
Category Toy Haulers
Length 41
Posted Over 1 Month
2017 Heartland Wilderness 2575RK
Request Price
Post Falls, Idaho
Category Travel Trailers
Length 31
Posted Over 1 Month
2016 Heartland Torque TQ 380
$54,995
Post Falls, Idaho
Category Toy Haulers
Length 43
Posted Over 1 Month
2017 Heartland Wilderness 2775RB
$29,995
Post Falls, Idaho
Category Travel Trailers
Length 32
Posted Over 1 Month
2017 Heartland Wilderness 2450FB
$25,995
Post Falls, Idaho
Category Travel Trailers
Length 30
Posted Over 1 Month
2017 Heartland Wilderness 2475BH
$25,995
Post Falls, Idaho
Category Travel Trailers
Length 29
Posted Over 1 Month
2017 Heartland ElkRidge 39MBHS
$59,995
Post Falls, Idaho
Category 5th Wheels
Length 42
Posted Over 1 Month
2017 Heartland Wilderness 2750RL
$26,995
Post Falls, Idaho
Category Travel Trailers
Length 30
Posted Over 1 Month
2017 Heartland ElkRidge Xtreme Light E255
$35,995
Post Falls, Idaho
Category 5th Wheels
Length 27
Posted Over 1 Month
2017 Heartland ElkRidge Xtreme Light E292
$37,995
Post Falls, Idaho
Category 5th Wheels
Length 33
Posted Over 1 Month
