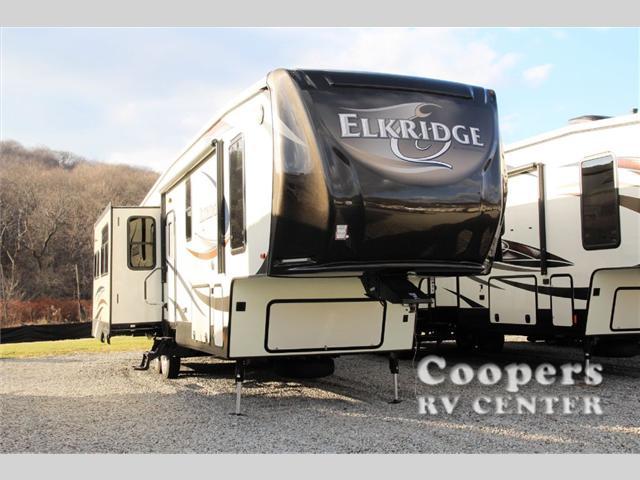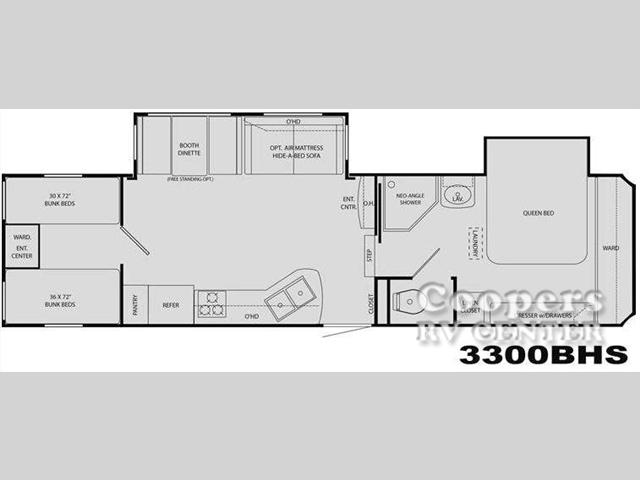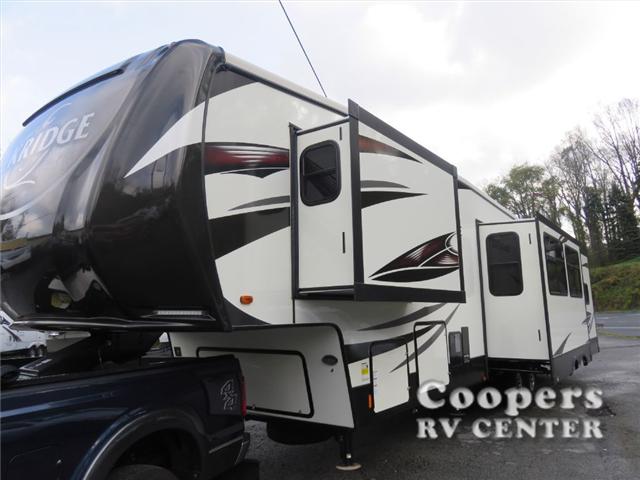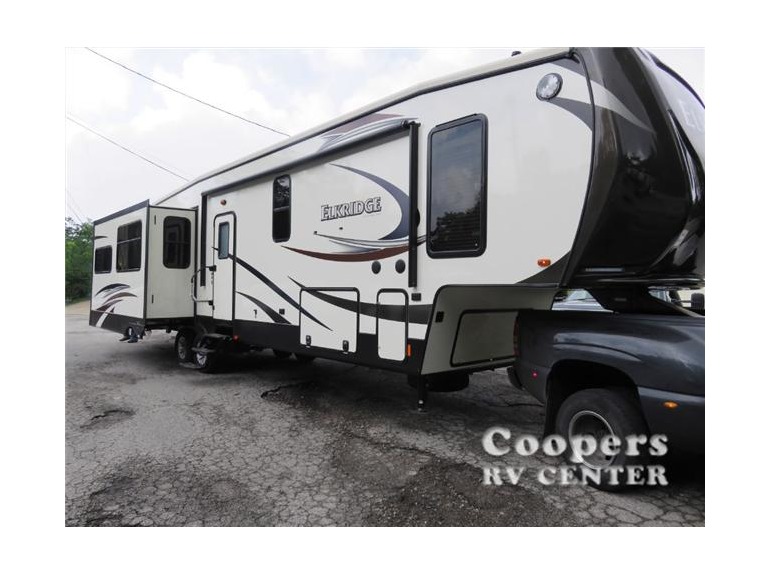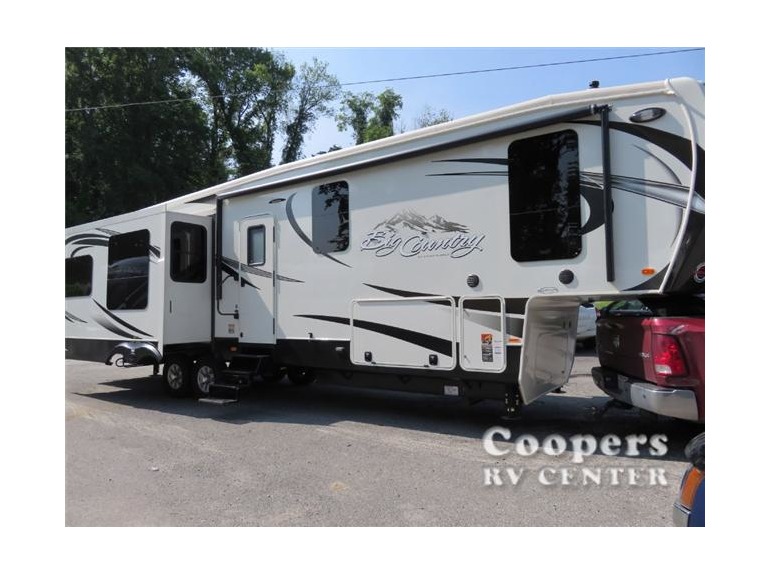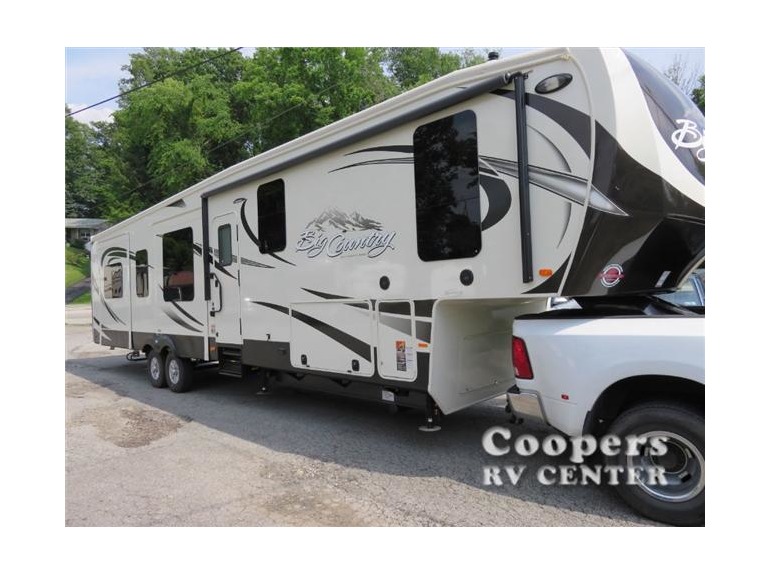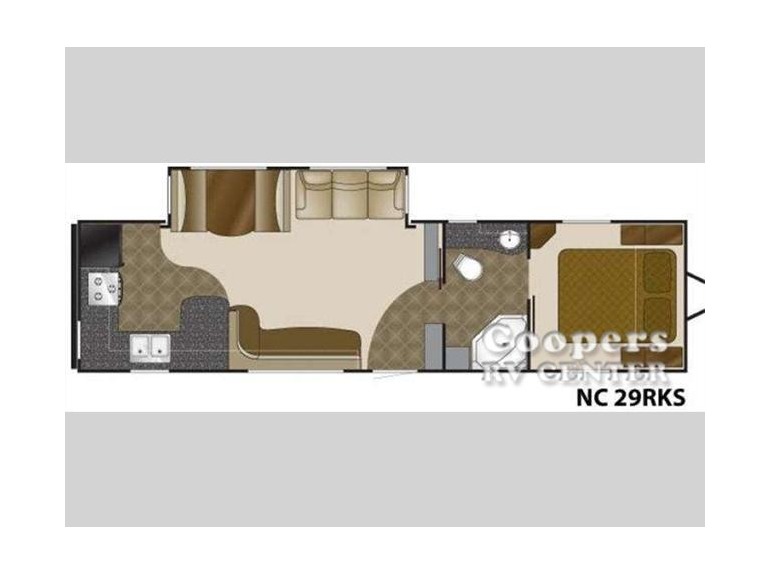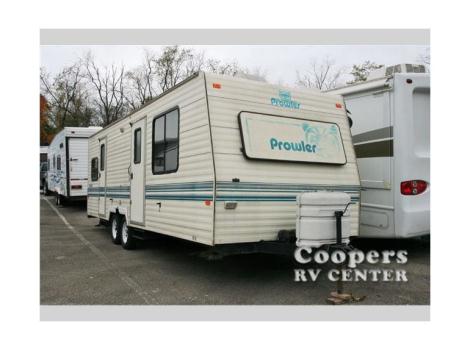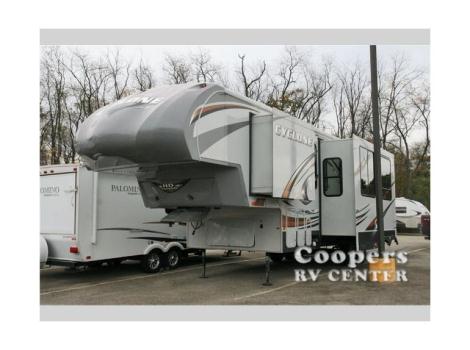- Big Country 3650 RL (1)
- Big Country 4010RD (1)
- Cyclone 300C Titanium Edition (1)
- ElkRidge 35TSRL (1)
- ElkRidge 38RSRT (1)
Heartland rvs for sale in Murrysville, Pennsylvania
1-9 of 9
2016 Heartland ElkRidge 35TSRL
$47,995
Murrysville, Pennsylvania
Category 5th Wheels
Length 39
Posted Over 1 Month
2014 Heartland NORTH TRAIL 26 LRSS
$20,995
Murrysville, Pennsylvania
Category -
Length 34
Posted Over 1 Month
2016 Heartland ElkRidge 38RSRT
$53,995
Murrysville, Pennsylvania
Category -
Length 41
Posted Over 1 Month
2016 Heartland ElkRidge 39MBHS
Request Price
Murrysville, Pennsylvania
Category 5th Wheels
Length 41
Posted Over 1 Month
2016 Heartland Big Country 3650 RL
Request Price
Murrysville, Pennsylvania
Category 5th Wheels
Length 39
Posted Over 1 Month
2016 Heartland Big Country 4010RD
Request Price
Murrysville, Pennsylvania
Category 5th Wheels
Length 40
Posted Over 1 Month
2010 Heartland North Country 29RKS
Request Price
Murrysville, Pennsylvania
Category Travel Trailers
Length 34
Posted Over 1 Month
1994 Heartland Prowler 26
$1,695
Murrysville, Pennsylvania
Category Travel Trailers
Length 28
Posted Over 1 Month
2012 Heartland Cyclone 300C Titanium Edition
$39,995
Murrysville, Pennsylvania
Category Toy Haulers
Length 37
Posted Over 1 Month
