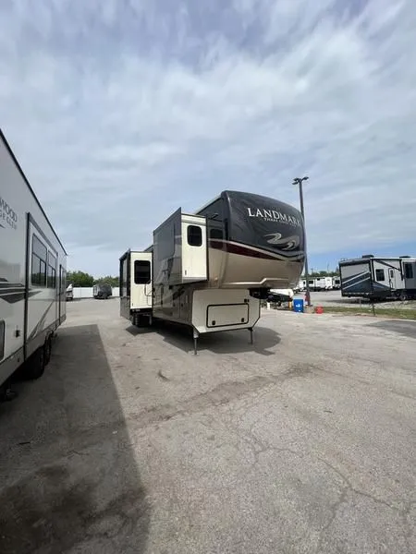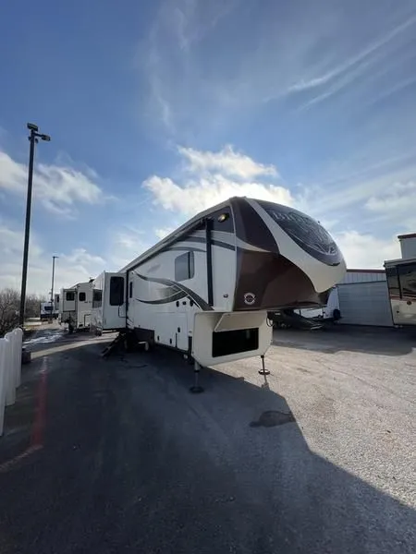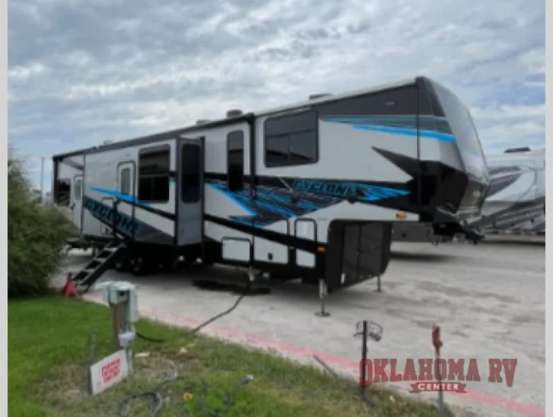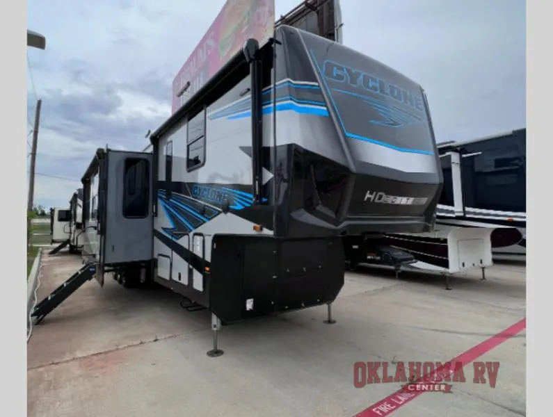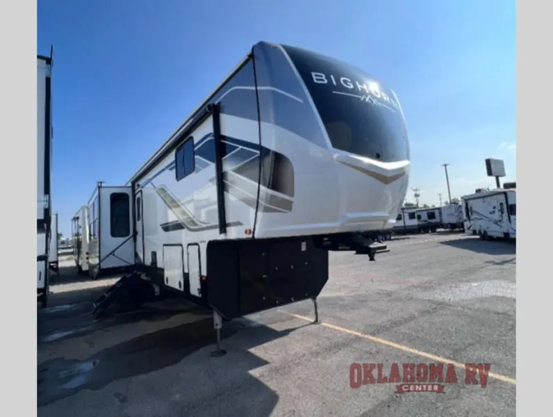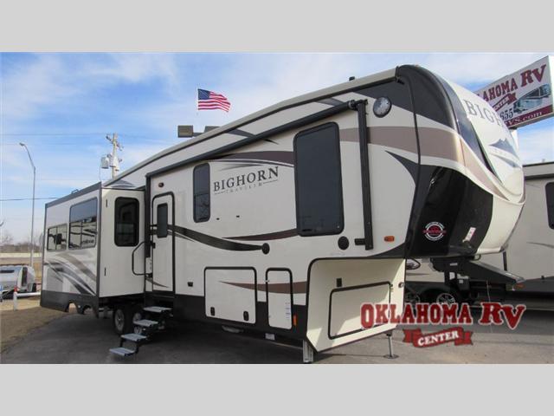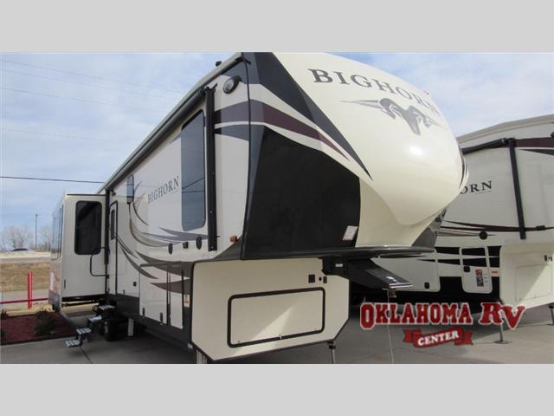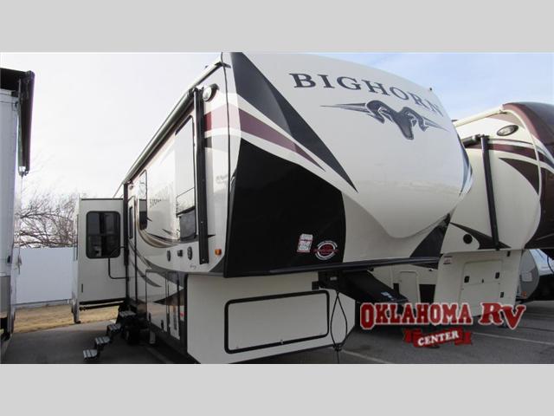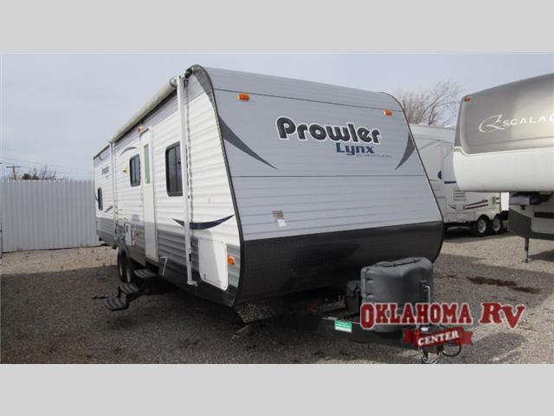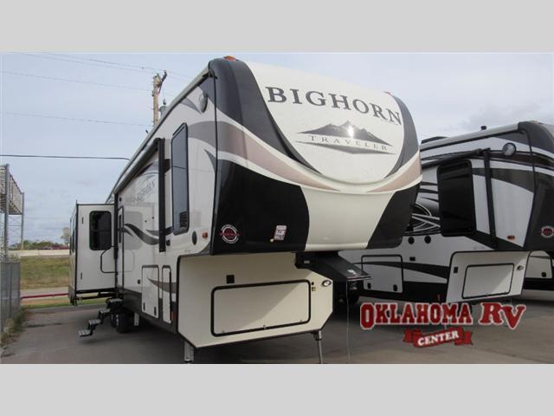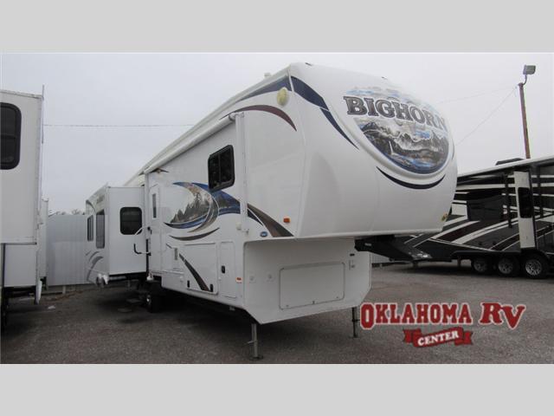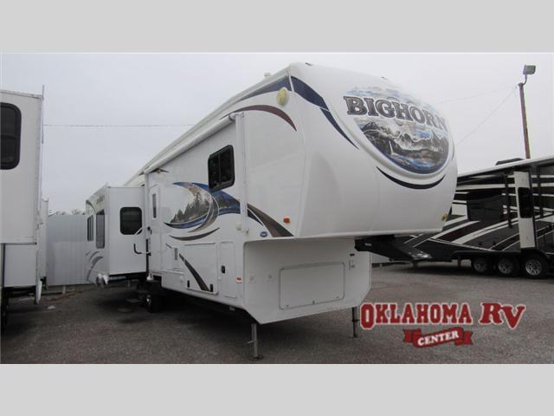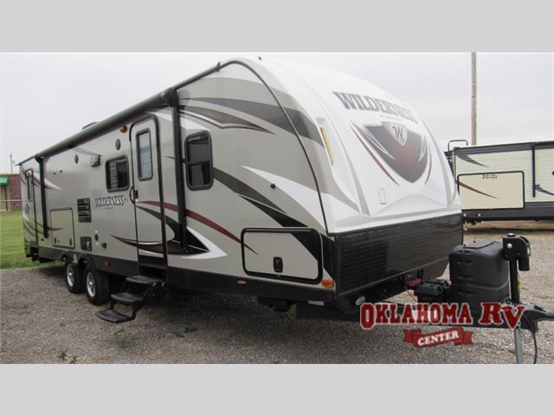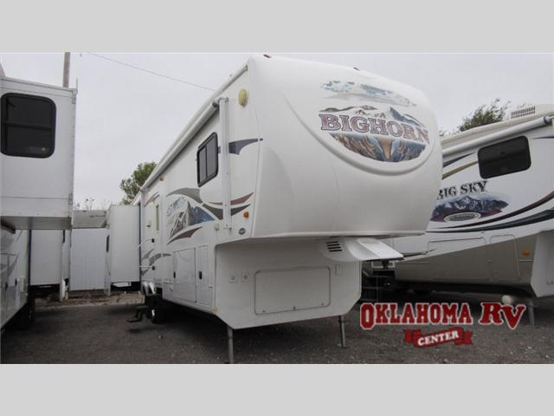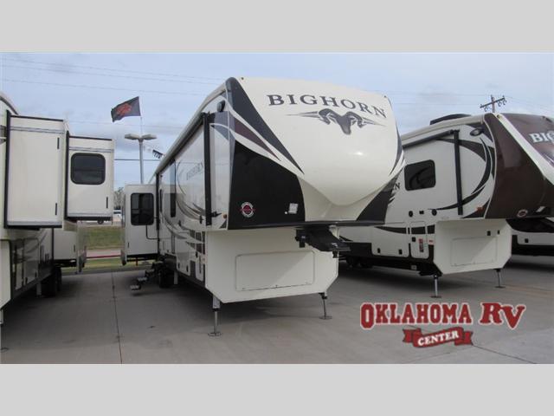- Bighorn 3585RL (3)
- Wilderness 3125BH (3)
- Bighorn 3570RS (2)
- Bighorn 3970RD (2)
- Oakmont 390MBL (2)
Heartland rvs for sale in Moore, Oklahoma
1-15 of 45
2020 Heartland Landmark 365 Lafayette
$79,995
Moore, Oklahoma
Category Fifth Wheel
Length -
Posted 1 Week Ago
2017 Heartland Bighorn BH 3760EL
$44,995
Moore, Oklahoma
Category Fifth Wheel
Length 40' 11"
Posted 1 Month Ago
2024 Heartland Cyclone 4006
$118,995
Moore, Oklahoma
Category Toy Hauler
Length 45 ft 3 in
Posted 1 Month Ago
2024 Heartland Cyclone 4014C
$112,995
Moore, Oklahoma
Category Toy Hauler
Length 46 ft 7 in
Posted 1 Month Ago
2023 Heartland Bighorn 3700RL
$74,995
Moore, Oklahoma
Category Fifth Wheel
Length 39'-7"
Posted 1 Month Ago
2017 Heartland Bighorn Traveler 32RS
$52,544
Moore, Oklahoma
Category 5th Wheels
Length -
Posted Over 1 Month
2017 Heartland Bighorn 3890SS
$73,995
Moore, Oklahoma
Category 5th Wheels
Length 41
Posted Over 1 Month
2017 Heartland Bighorn 3270RS
$67,870
Moore, Oklahoma
Category 5th Wheels
Length 35
Posted Over 1 Month
2014 Heartland Prowler 30 LX Lynx
$16,950
Moore, Oklahoma
Category Travel Trailers
Length 33
Posted Over 1 Month
2017 Heartland Bighorn Traveler 37SS
$58,005
Moore, Oklahoma
Category 5th Wheels
Length -
Posted Over 1 Month
2010 Heartland Bighorn 3670RL
$34,900
Moore, Oklahoma
Category 5th Wheels
Length 38
Posted Over 1 Month
2011 Heartland Bighorn 3585RL
$34,995
Moore, Oklahoma
Category 5th Wheels
Length 38
Posted Over 1 Month
2016 Heartland Wilderness 3125BH
$24,900
Moore, Oklahoma
Category Travel Trailers
Length 35
Posted Over 1 Month
2010 Heartland Bighorn 3055RL
$24,995
Moore, Oklahoma
Category 5th Wheels
Length 34
Posted Over 1 Month
2017 Heartland Bighorn 3675EL
$74,960
Moore, Oklahoma
Category 5th Wheels
Length 38
Posted Over 1 Month
