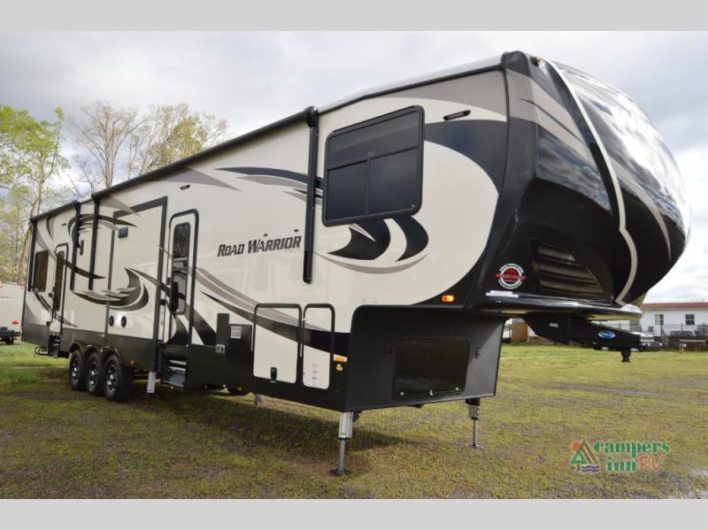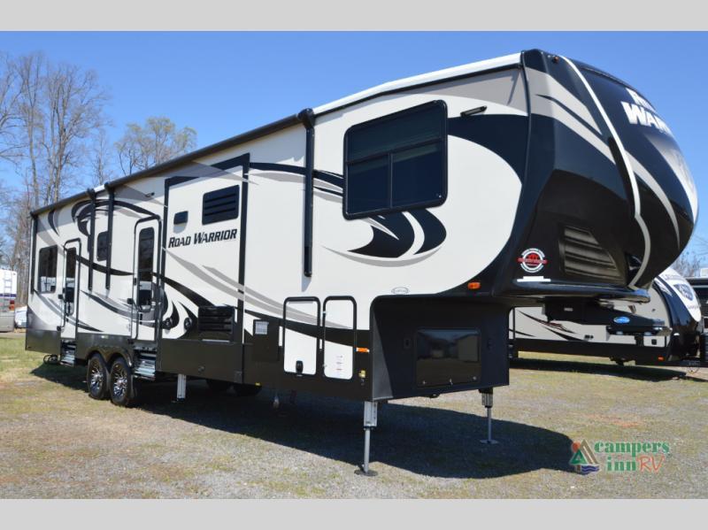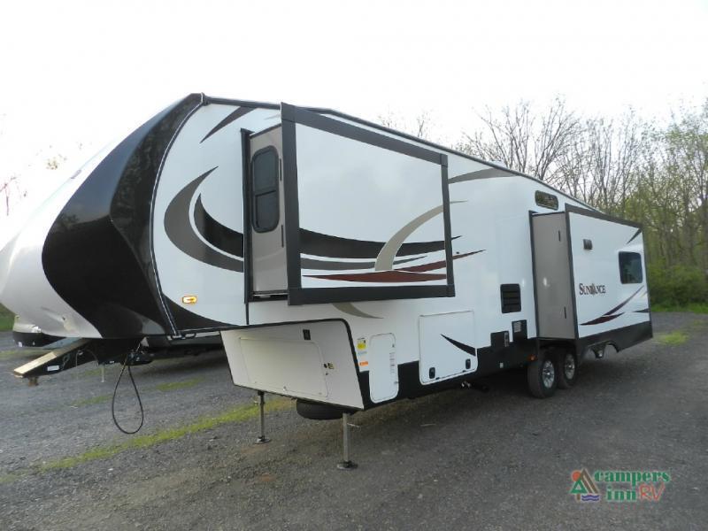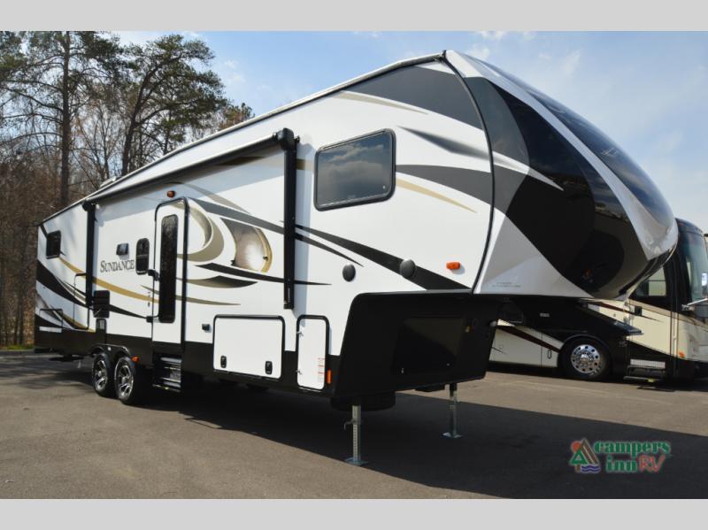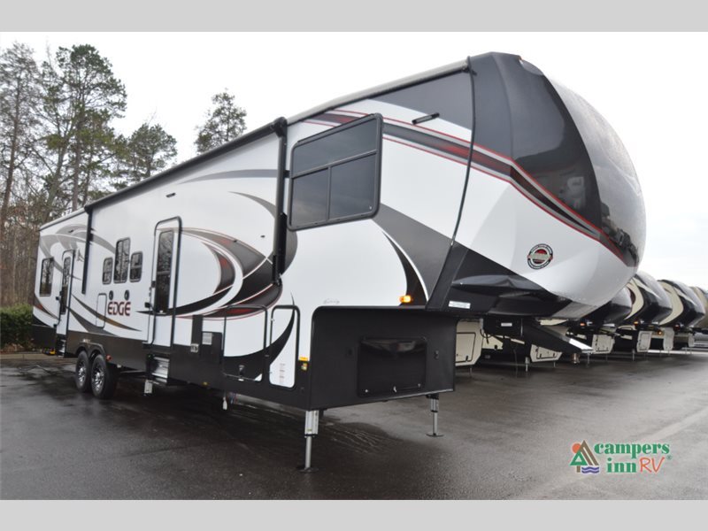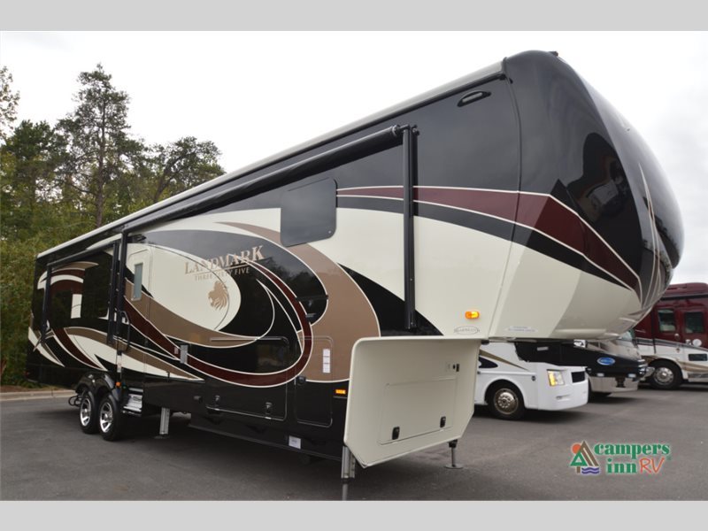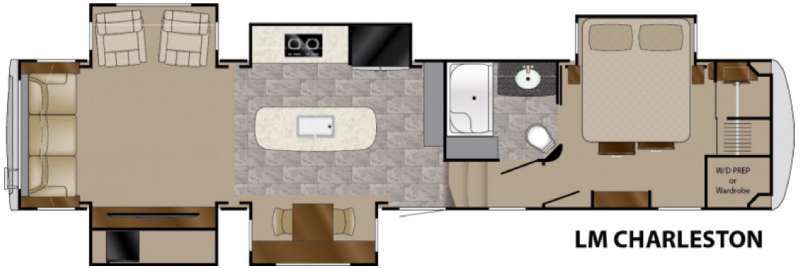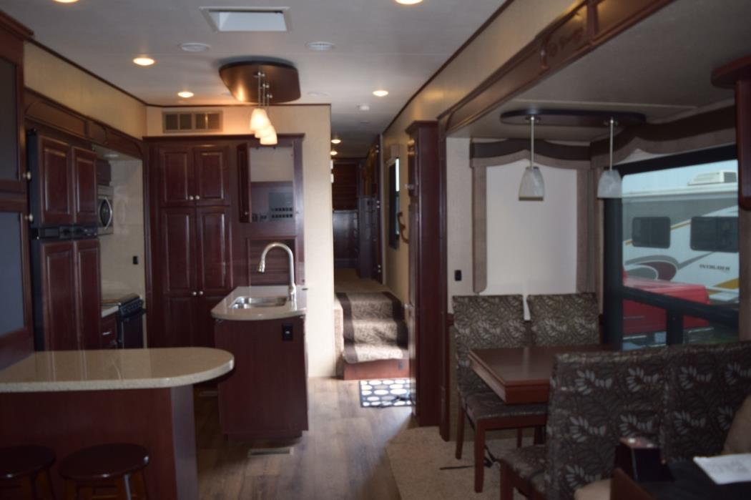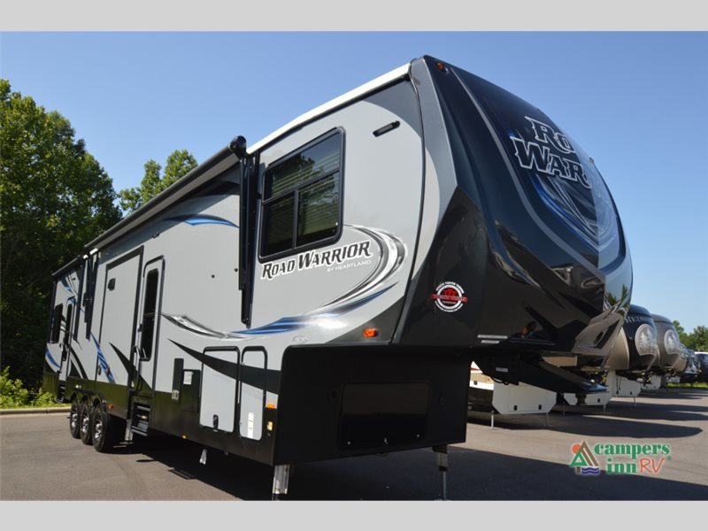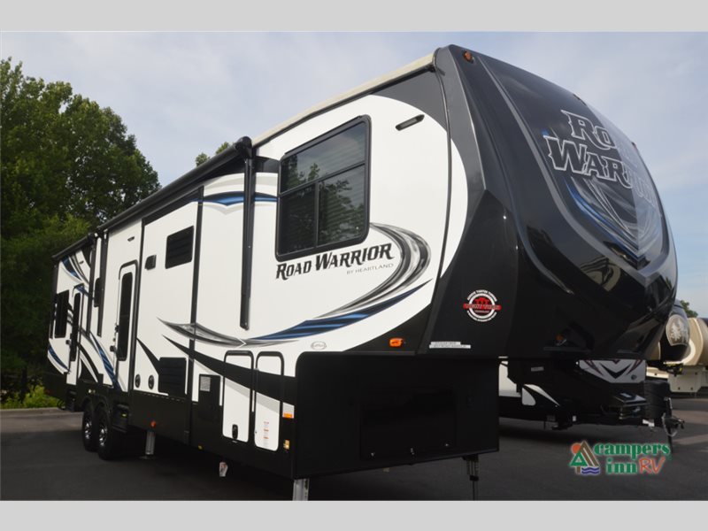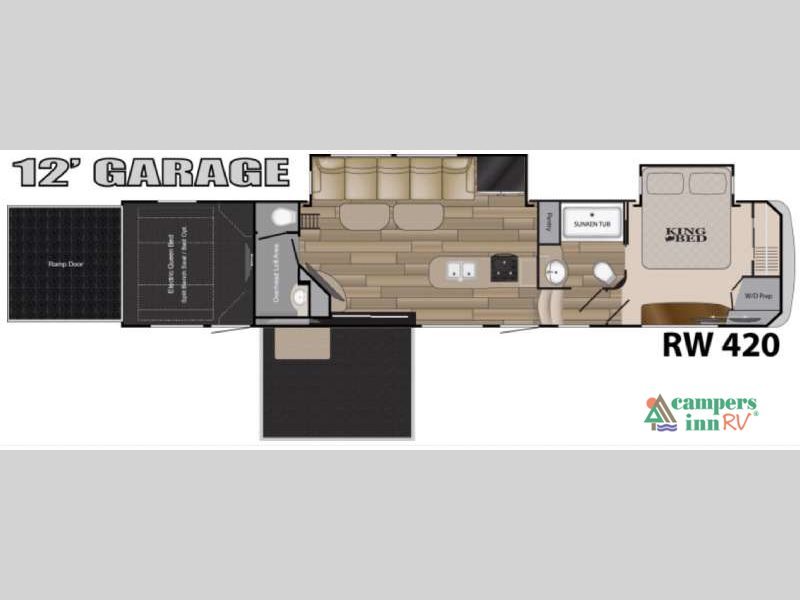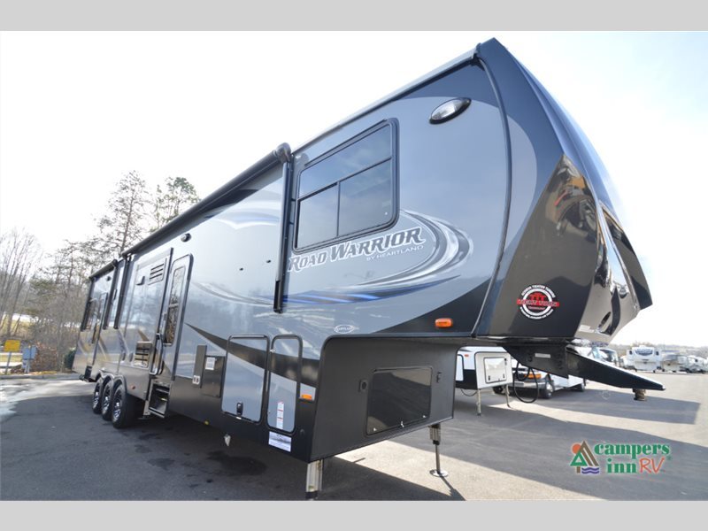- Road Warrior 413 (3)
- Landmark San Antonio (2)
- North Trail 28BRS (2)
- Road Warrior 362 (2)
- Road Warrior 427 (2)
Heartland rvs for sale in Mocksville, North Carolina
1-15 of 22
2018 Heartland Road Warrior 413
$108,239
Mocksville, North Carolina
Category Toy Haulers
Length 43
Posted Over 1 Month
2018 Heartland Road Warrior 362
$104,606
Mocksville, North Carolina
Category Toy Haulers
Length 39
Posted Over 1 Month
2017 Heartland Sundance 3200MVP
Request Price
Mocksville, North Carolina
Category 5th Wheels
Length 37
Posted Over 1 Month
2017 Heartland Sundance XLT 295BH
$44,589
Mocksville, North Carolina
Category 5th Wheels
Length 34
Posted Over 1 Month
2017 Heartland Landmark 365 OshKosh
$114,460
Mocksville, North Carolina
Category 5th Wheels
Length -
Posted Over 1 Month
2017 Heartland Landmark 365 Charleston
$117,019
Mocksville, North Carolina
Category 5th Wheels
Length -
Posted Over 1 Month
2017 Heartland Landmark 365 Newport
$115,739
Mocksville, North Carolina
Category 5th Wheels
Length -
Posted Over 1 Month
2017 Heartland Edge 351 JM
$68,623
Mocksville, North Carolina
Category Toy Haulers
Length -
Posted Over 1 Month
2014 Heartland BIG COUNTRY 3596RE
$54,900
Mocksville, North Carolina
Category 5th Wheels
Length -
Posted Over 1 Month
2017 Heartland Road Warrior 413
$97,422
Mocksville, North Carolina
Category Toy Haulers
Length -
Posted Over 1 Month
2017 Heartland Road Warrior 362
$86,587
Mocksville, North Carolina
Category Toy Haulers
Length -
Posted Over 1 Month
2016 Heartland Road Warrior 420
$100,633
Mocksville, North Carolina
Category Toy Haulers
Length -
Posted Over 1 Month
2017 Heartland Road Warrior 427
$13,424
Mocksville, North Carolina
Category Toy Haulers
Length -
Posted Over 1 Month
2016 Heartland Road Warrior 413
$97,436
Mocksville, North Carolina
Category Toy Haulers
Length -
Posted Over 1 Month
