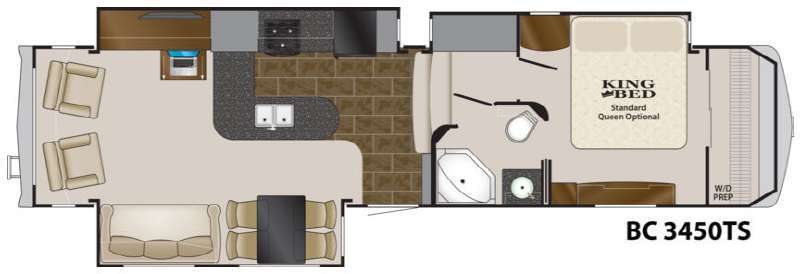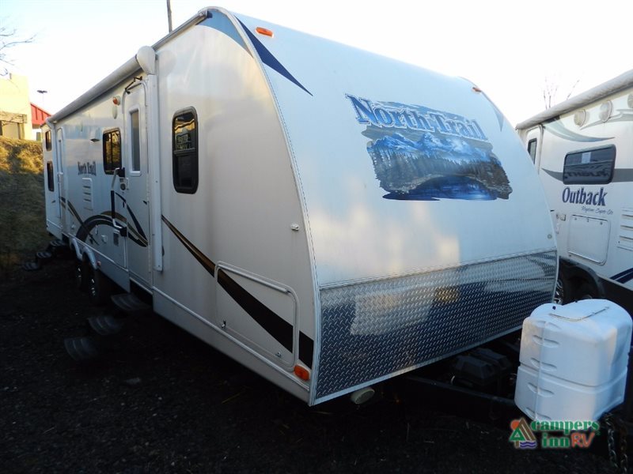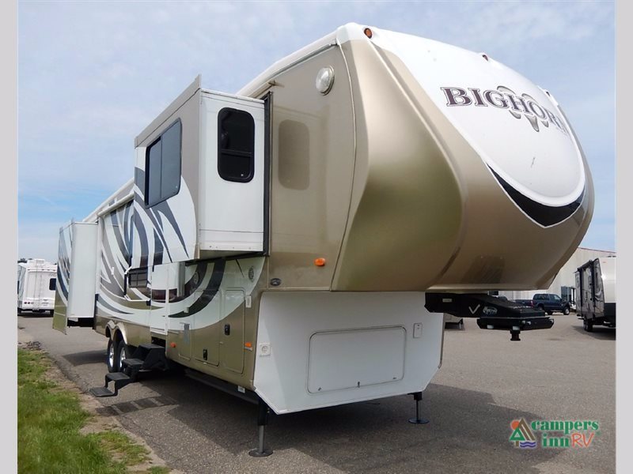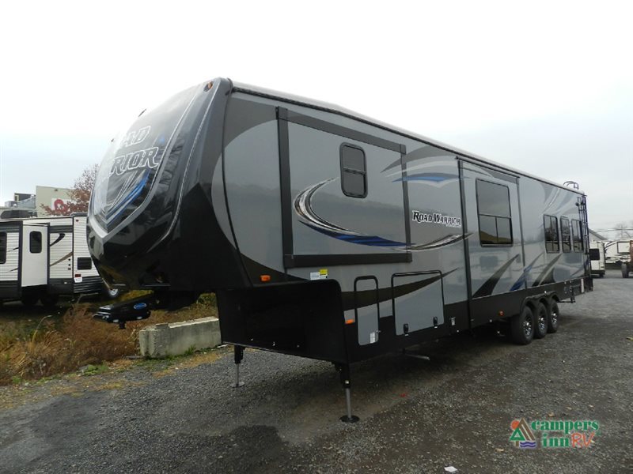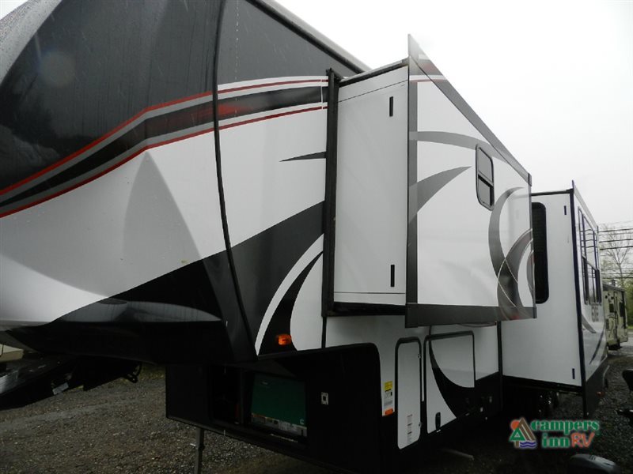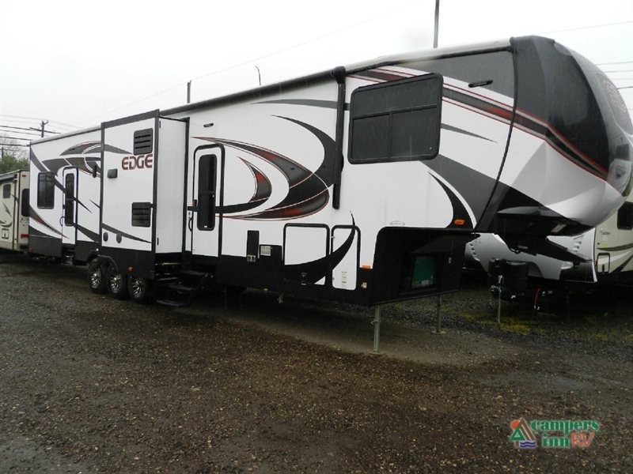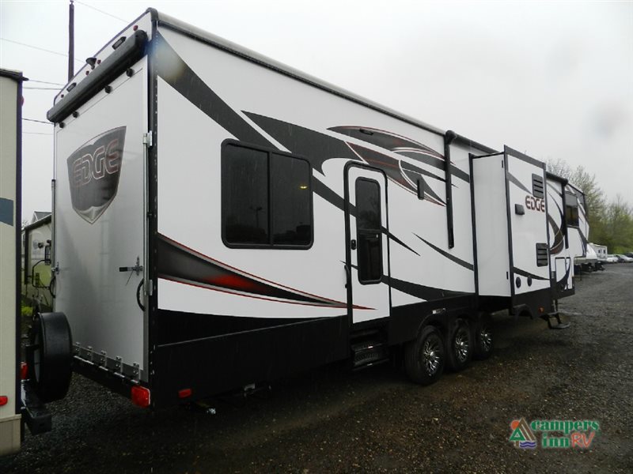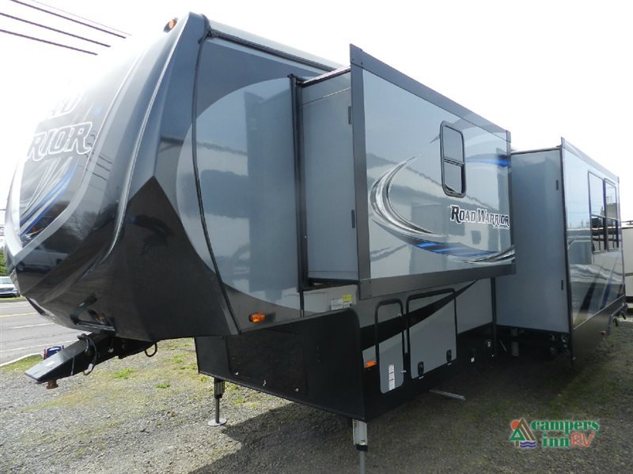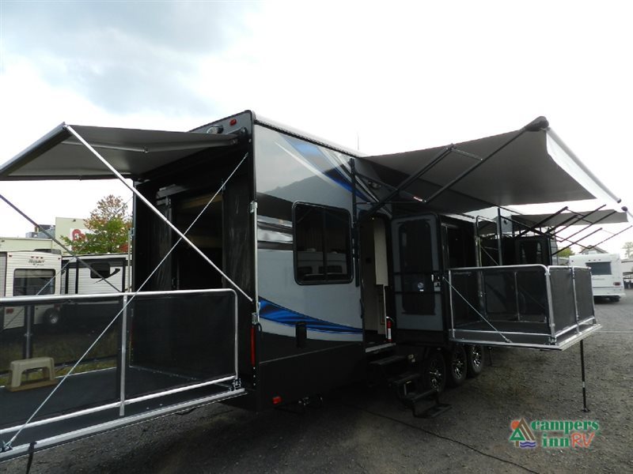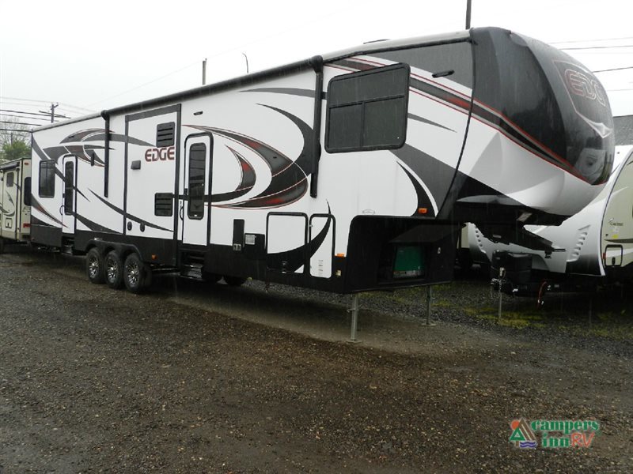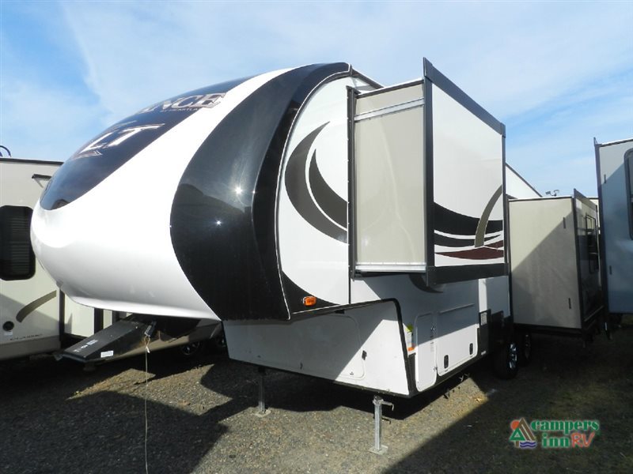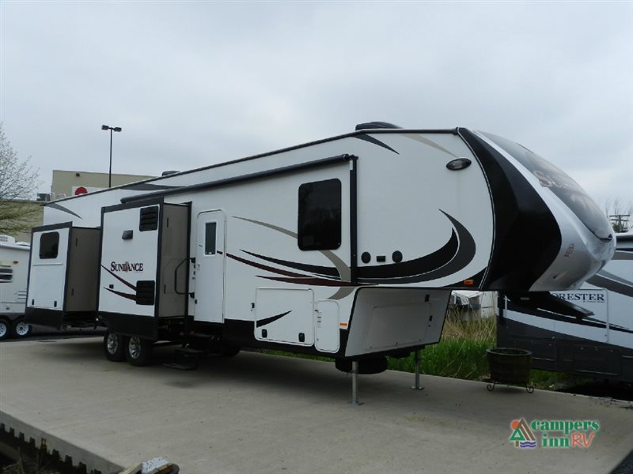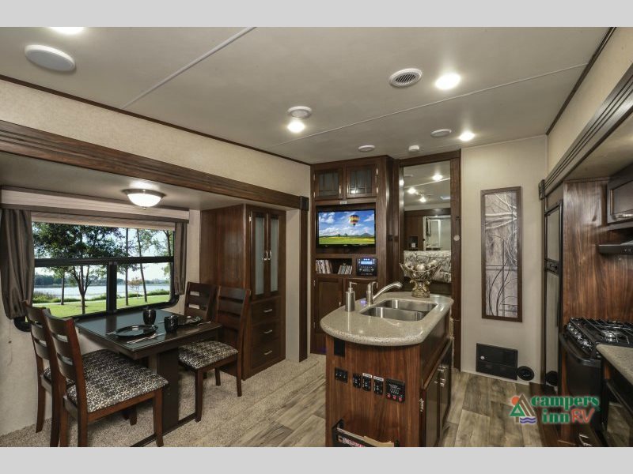- Sundance 3280RES (2)
- Sundance XLT 269TS (2)
- Big Country 3450TS (1)
- Bighorn 3855FL (1)
- Edge 351 JM (1)
Heartland rvs for sale in Hatfield, Pennsylvania
1-15 of 21
2012 Heartland Big Country 3450TS
$39,995
Hatfield, Pennsylvania
Category 5th Wheels
Length 38
Posted Over 1 Month
2013 Heartland North Trail Library - 31QBSS
$23,995
Hatfield, Pennsylvania
Category Travel Trailers
Length 34
Posted Over 1 Month
2012 Heartland Bighorn 3855FL
$38,995
Hatfield, Pennsylvania
Category 5th Wheels
Length 40
Posted Over 1 Month
2017 Heartland Road Warrior 362
$87,439
Hatfield, Pennsylvania
Category Toy Haulers
Length 39
Posted Over 1 Month
2017 Heartland Edge 351 JM
$75,941
Hatfield, Pennsylvania
Category Toy Haulers
Length -
Posted Over 1 Month
2017 Heartland Road Warrior 413
$98,000
Hatfield, Pennsylvania
Category Toy Haulers
Length 43
Posted Over 1 Month
2017 Heartland Road Warrior 427
$106,000
Hatfield, Pennsylvania
Category Toy Haulers
Length 44
Posted Over 1 Month
2013 Heartland Gateway 3200 RS
$37,995
Hatfield, Pennsylvania
Category 5th Wheels
Length -
Posted Over 1 Month
2010 Heartland Greystone 32RE
$24,595
Hatfield, Pennsylvania
Category 5th Wheels
Length -
Posted Over 1 Month
2017 Heartland Edge EG 399
$78,787
Hatfield, Pennsylvania
Category 5th Wheels
Length -
Posted Over 1 Month
2016 Heartland Sundance XLT 269TS
$38,587
Hatfield, Pennsylvania
Category 5th Wheels
Length -
Posted Over 1 Month
2017 Heartland Sundance 3700RLB
$60,087
Hatfield, Pennsylvania
Category 5th Wheels
Length -
Posted Over 1 Month
2017 Heartland Sundance XLT 269TS
$38,287
Hatfield, Pennsylvania
Category 5th Wheels
Length -
Posted Over 1 Month
