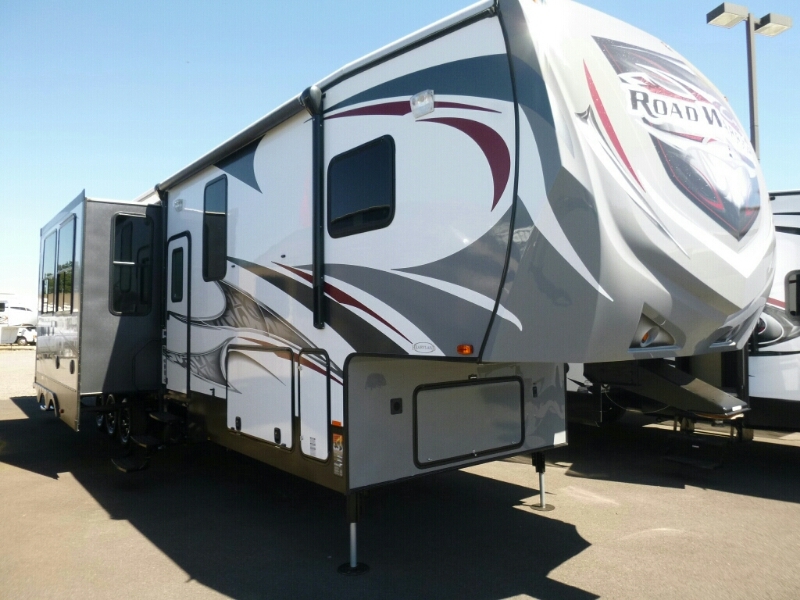Request Price
Salem, Oregon
Category
-
Length
42
Posted Over 1 Month
2014 Heartland RV Road Warrior 425, 2 Entry Doors, Aluminum Frame Construction, Fiberglass Exterior, Electric Jack(s), Enclosed LPG Tank Compartment, Entry Grab Bar - Collapsable, Electric Awning, Patio Light, Aluminum Wheels, Outside Stereo, Entry Grab Bar - Flush Mount, Rear Ladder, Three Slide-Outs, Battery/Holding Tank Monitor, Carbon Monoxide Detector, Fire Extinguisher, L.P. Gas Detector, Smoke Detector Alarm, DVD System, Electric Fireplace Insert, Dual Ducted AC, Push-Button Slide-Activation Pannel, Medicine Cabinet with Mirror, Real Porcelain Head, Tub/shower Combination, Skylight in Bathroom, Handheld Shower Unit, Foot Lever Operated Head, Bunk-Beds, Extended Sleeping Area, Wardrobe with Mirrors, Queen-Size Bed, Ceiling Lights in Bedroom, Bedroom Dresser Cabinet, 3-Burner Stove with Oven, Stainless Steel Appliance Pkg, Microwave Oven, Range Hood with Light and Fan, Refrigerator-Freezer, Dual Basin Steel Sink, Skylight in Kitchen, Solid-Surface Countertops, Galley Ceiling Light, Leather Couch, Pull Down Shades, Window Valances, Vinyl Flooring, Carpeted Flooring, All Leather Seating







