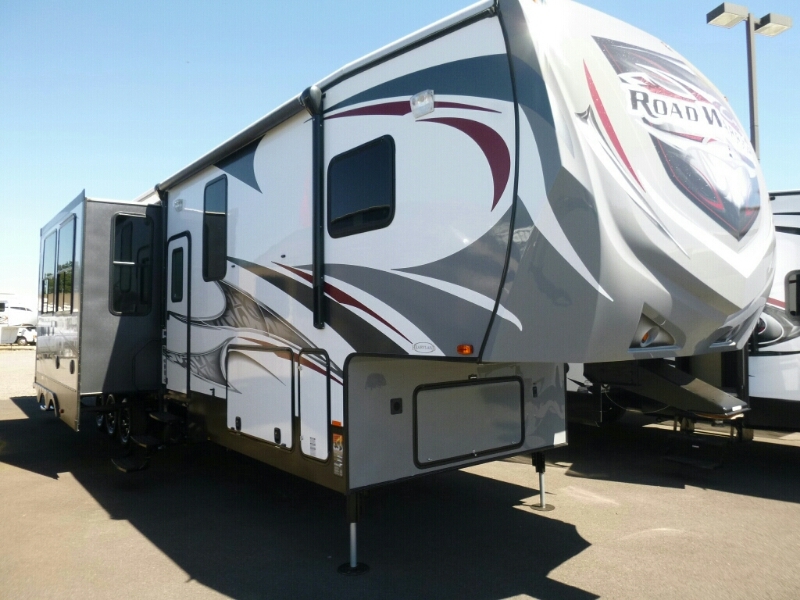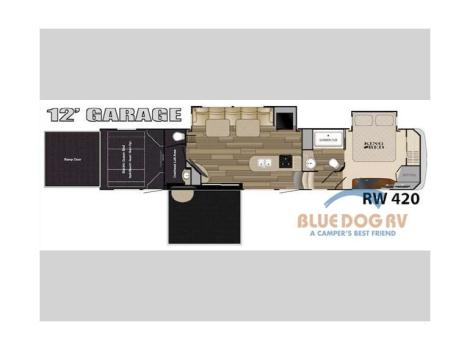- 415 (1)
Heartland Road Warrior rvs for sale in Oregon
1-8 of 8
2016 Heartland Road Warrior 415
$52,000
Eagle Point, Oregon
Category Toy Haulers
Length 43
Posted Over 1 Month
2013 Heartland Rv Road Warrior RW400
$44,500
Grants Pass, Oregon
Category -
Length 42
Posted Over 1 Month
2014 Heartland Rv Road Warrior 425
Request Price
Salem, Oregon
Category -
Length 42
Posted Over 1 Month
2013 Heartland Rv Heartland Road Warrior
$37,997
Portland, Oregon
Category Toy Haulers
Length 37
Posted Over 1 Month
2016 Heartland Road Warrior 355
Request Price
Gresham, Oregon
Category Toy Haulers
Length 39
Posted Over 1 Month
2015 Heartland Road Warrior 420
$107,641
Gresham, Oregon
Category Toy Haulers
Length 44
Posted Over 1 Month
2015 Heartland Road Warrior 420
$94,999
Gresham, Oregon
Category Toy Haulers
Length 44
Posted Over 1 Month
2015 Heartland Road Warrior 425
$78,541
Gresham, Oregon
Category Toy Haulers
Length 44
Posted Over 1 Month










