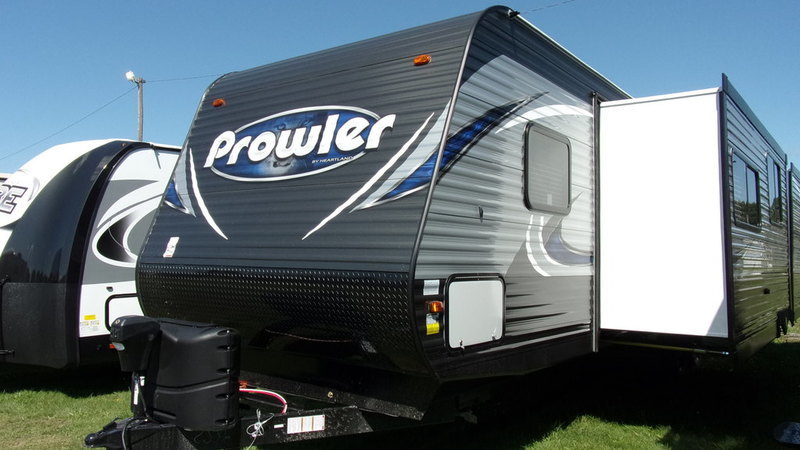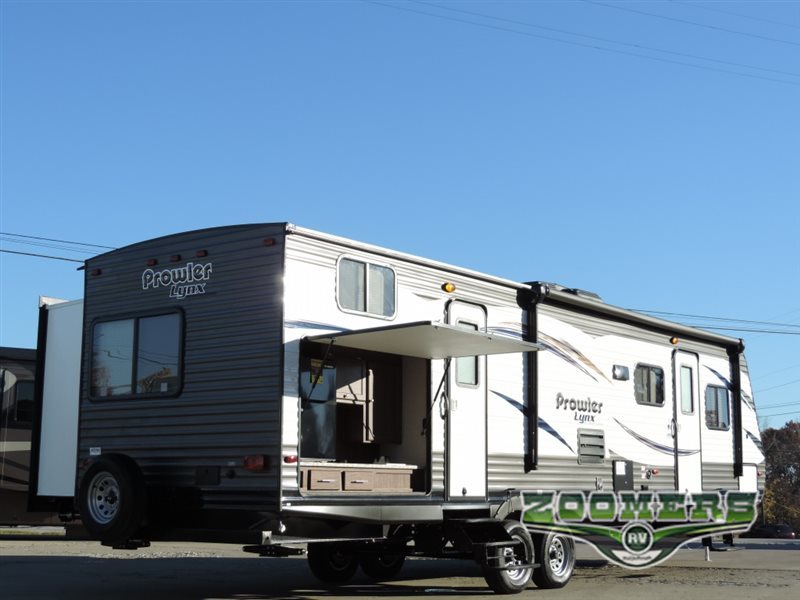- Travel Trailers (2)
Heartland Prowler Lynx 31 Lx rvs for sale in Indiana
1-2 of 2
2017 Heartland Prowler Lynx 31 LX
$26,500
Elkhart, Indiana
Category Travel Trailers
Length -
Posted Over 1 Month
2016 Heartland Prowler Lynx 31 LX
$21,364
Wabash, Indiana
Category Travel Trailers
Length 35
Posted Over 1 Month








