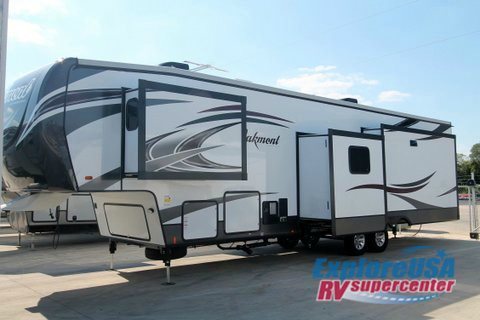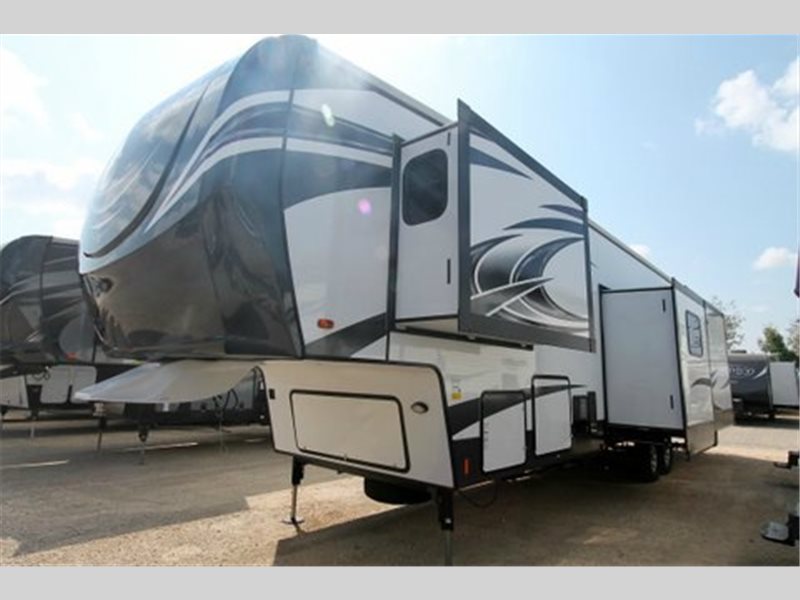- 5th Wheels (1)
Heartland Oakmont 390mbl rvs for sale in Boerne, Texas
1-2 of 2
2016 Heartland Oakmont 390MBL
$47,900
Boerne, Texas
Category 5th Wheels
Length 42
Posted Over 1 Month
2012 Heartland Bighorn BIG HORN 3855FL
$63,774
Boerne, Texas
Category -
Length 42
Posted Over 1 Month






