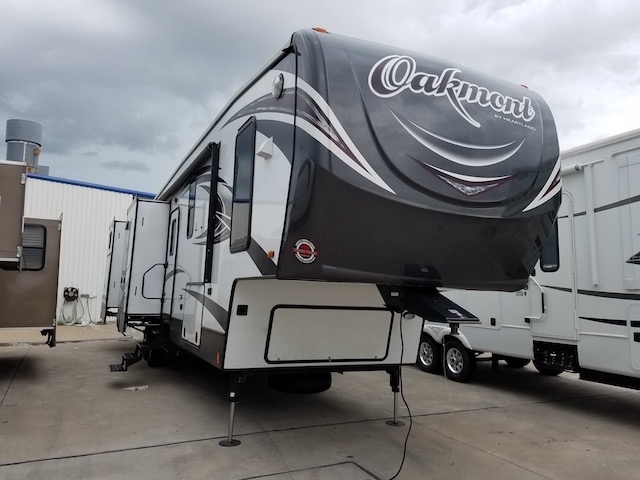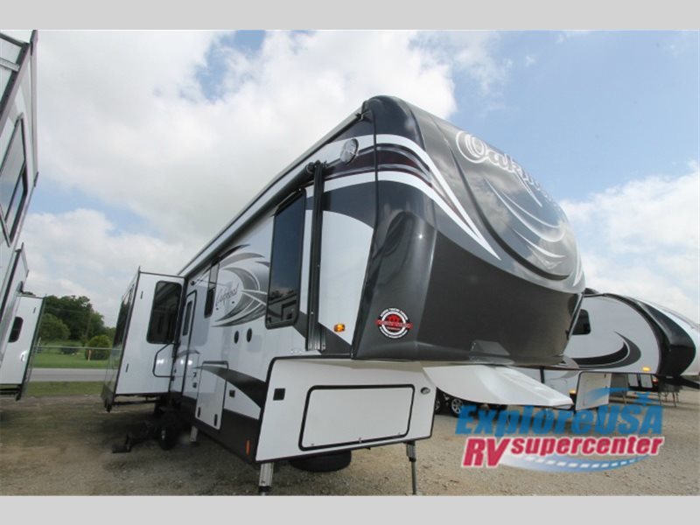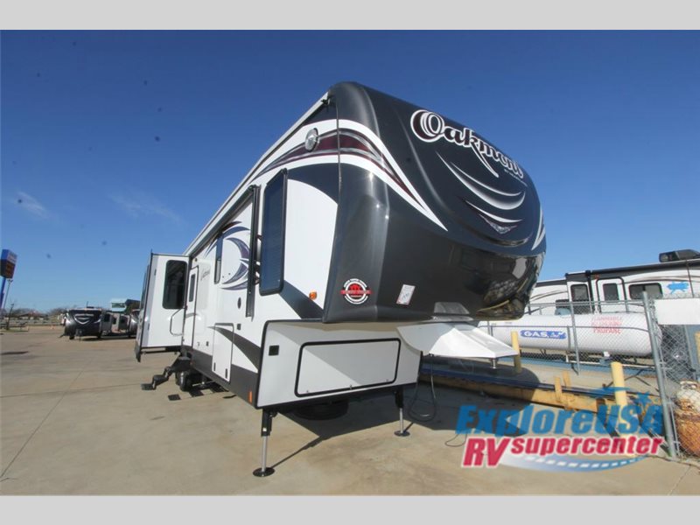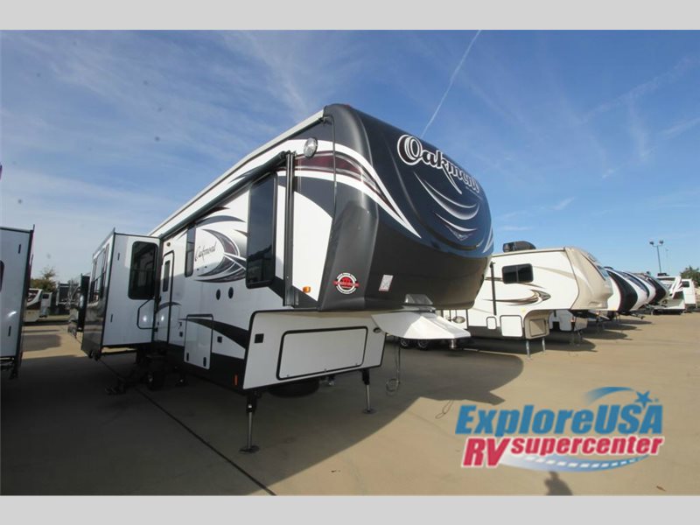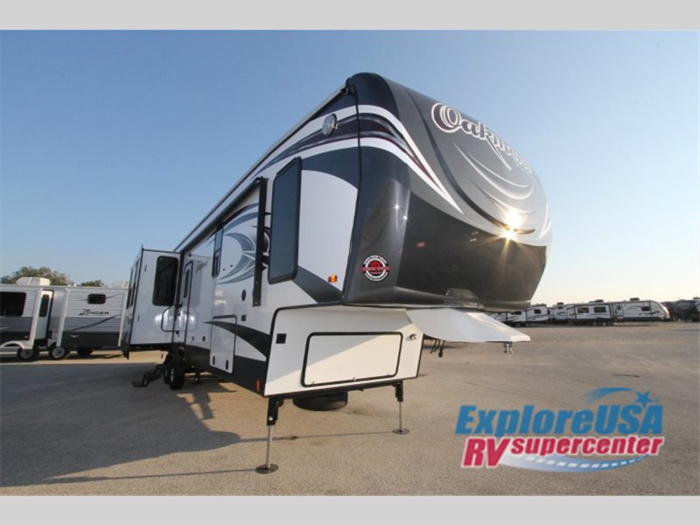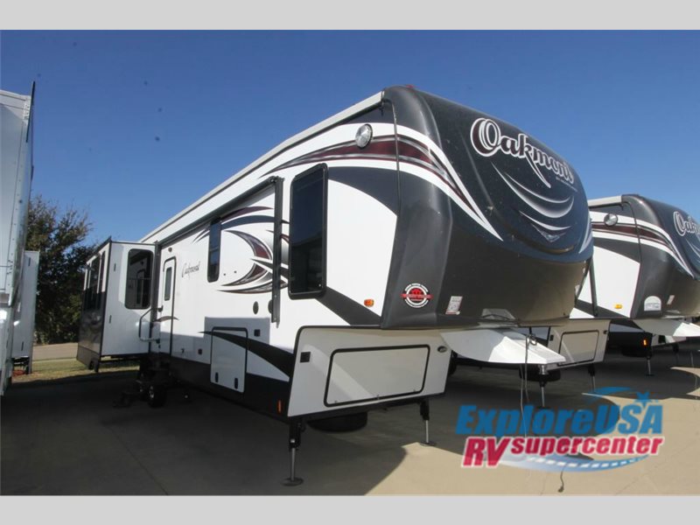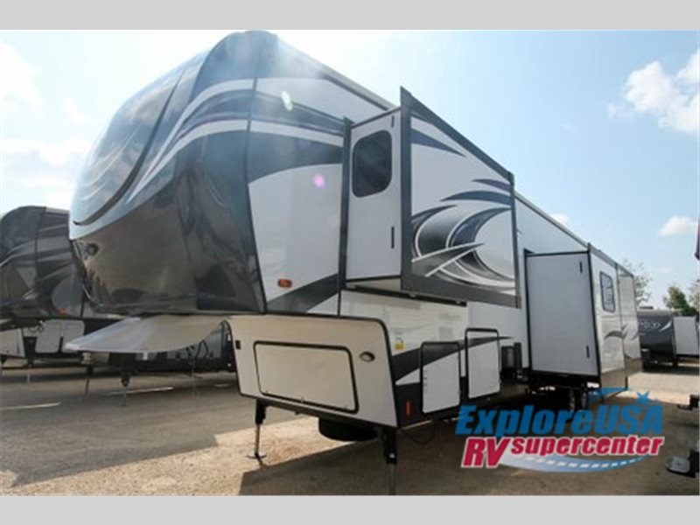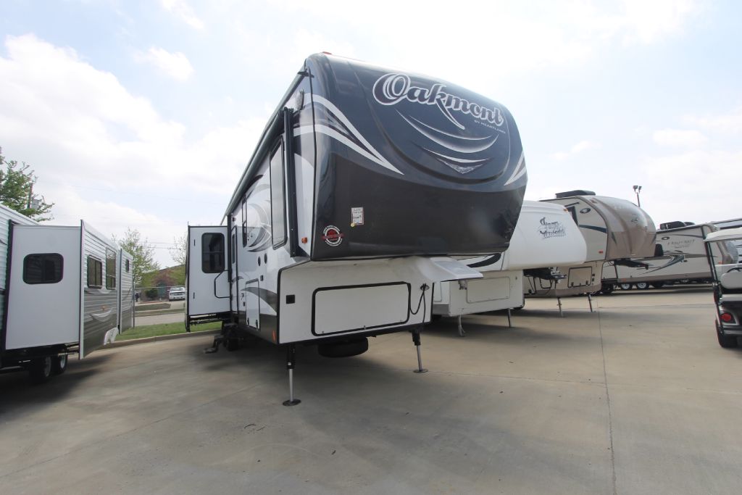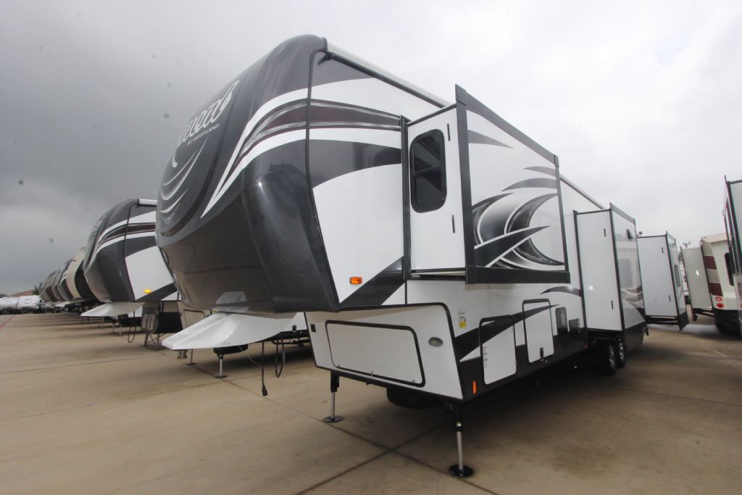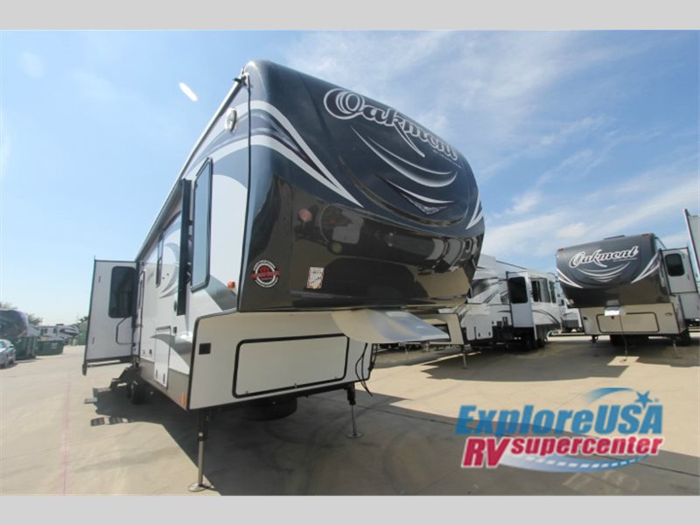- 5th Wheels (3)
Heartland Oakmont rvs for sale in Mesquite, Texas
1-11 of 11
2016 Heartland OAKMONT 385qb
$46,995
Mesquite, Texas
Category 5th Wheels
Length 40
Posted Over 1 Month
2017 Heartland Oakmont OM392RD
$46,945
Mesquite, Texas
Category 5th Wheels
Length -
Posted Over 1 Month
2017 Heartland Oakmont 345RS
$59,748
Mesquite, Texas
Category 5th Wheels
Length 38
Posted Over 1 Month
2016 Heartland Landmark 365 Charleston
$69,106
Mesquite, Texas
Category -
Length 43
Posted Over 1 Month
