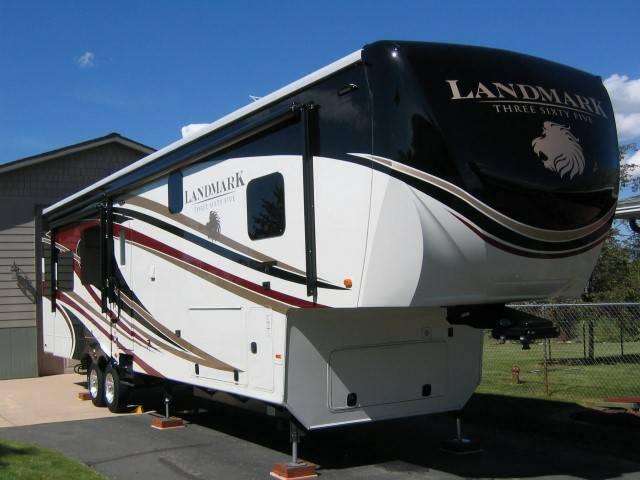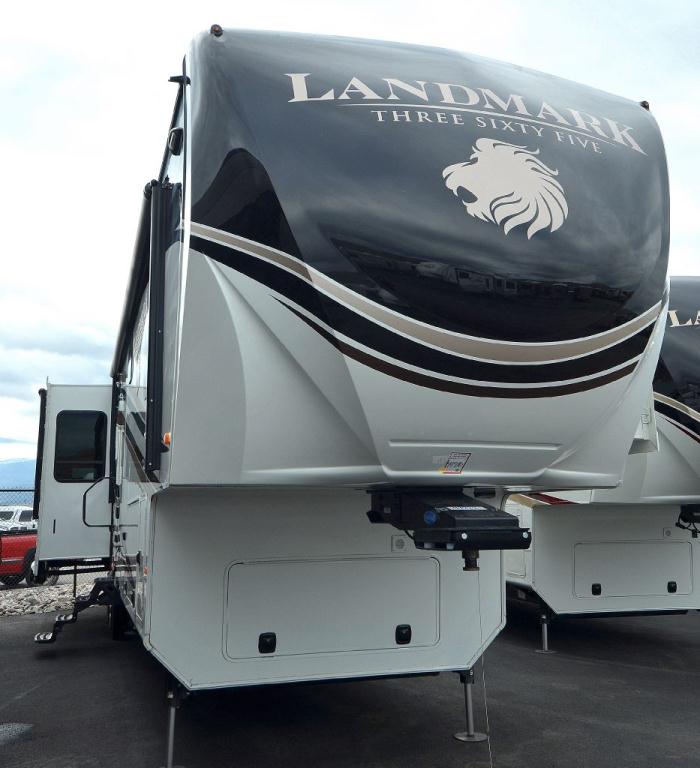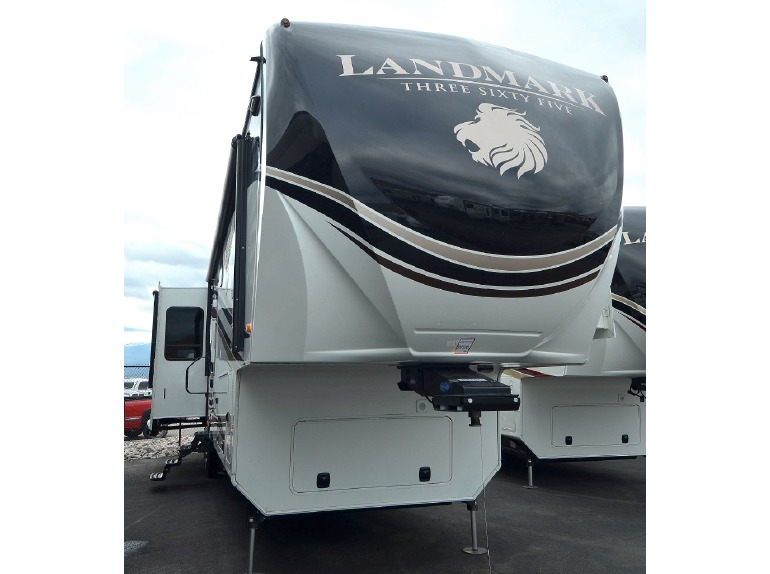$79,999
Lewistown, Montana
Category
-
Length
-
Posted Over 1 Month
2016 Heartland LANDMARK ASHLAND 365 Length: 43.5, Exterior: Black, Interior: Multi, VIN: 5SFBG4228GE305721, Luxurious, custom-ordered and LOADED WITH UPGRADES, delivered 6-16-15, 6-Point Hydraulic Level-Up, rear living room, island kitchen, leather sofa & power recline theater seating, electric fireplace, 48" LED TV w/sound bar & Blue Ray player, high-rise coffee table, programmable safe, king bed w/upgraded Lippert mattress (comfortable), stacked washer-dryer, residential S/S refrigerator, dual pane windows, , convection microwave, hardwood cabinetry throughout, LED lighting in and out, residential ceiling fan, Fantastic fan, Goodyear 17.5" H range tires, 8000# Dexter Axles, upgraded Joy Rider suspension system, MorRyde hitch (upgrade), slide awning package for all 3 slides, two metal wrapped awnings, electric power cord reel, Yeti Extreme Weather pkg. and tire pressure monitor system. Asking $79999, For Sale By Owner in LEWISTOWN MT 59457, Contact Georgia at 844-323-0010 ext: 26505 for more information. This For Sale by Owner Listing was provided by RVSellersUSA, a division of National Marketing Classifieds - NMSell, Mileage: 0








