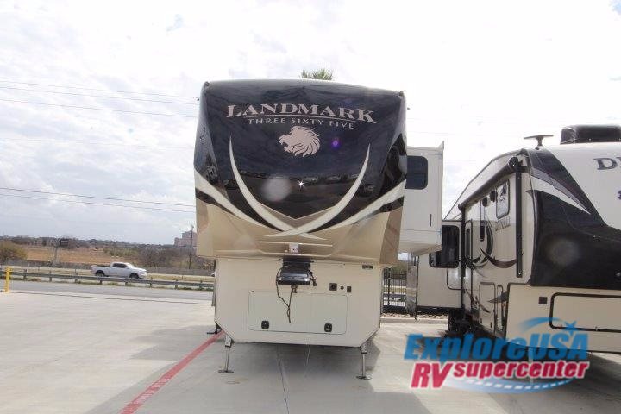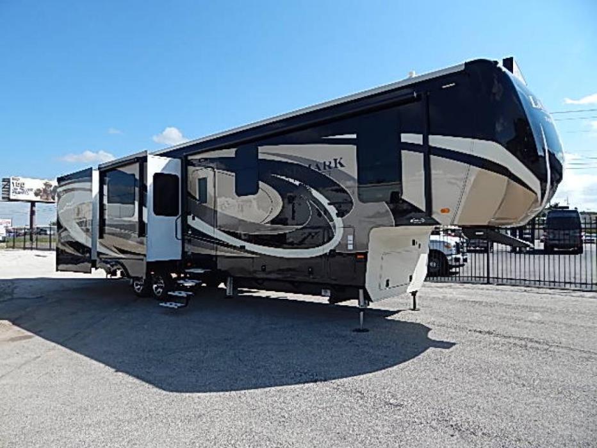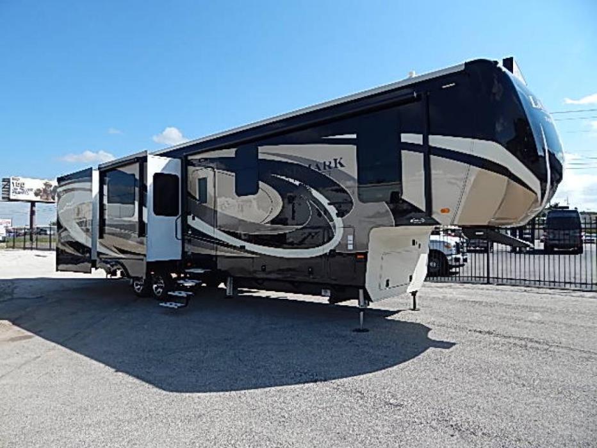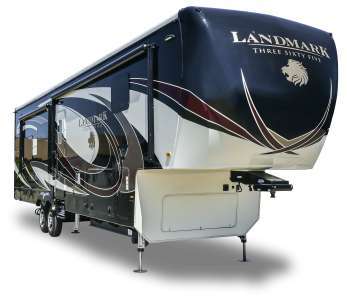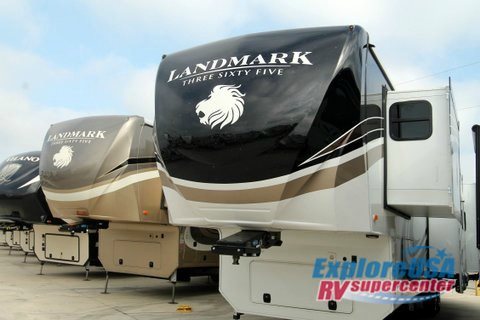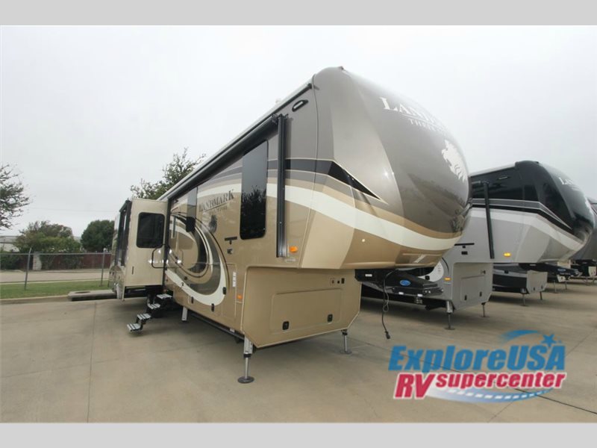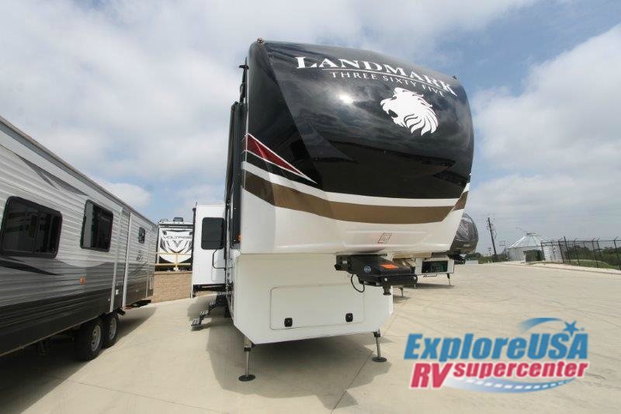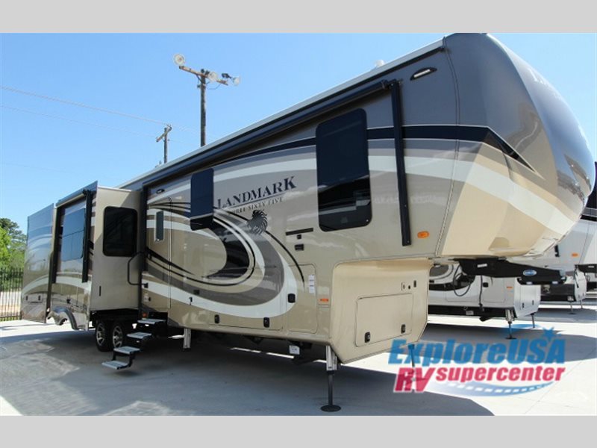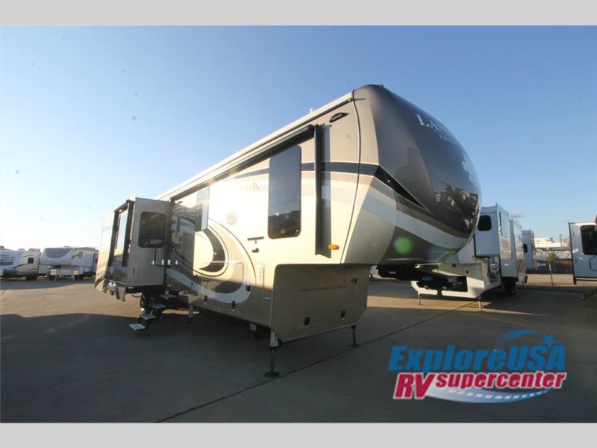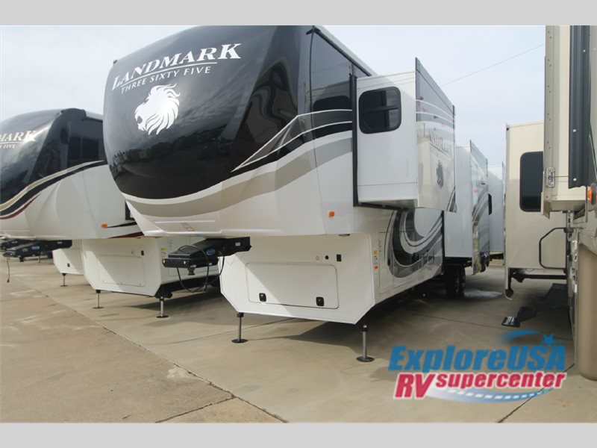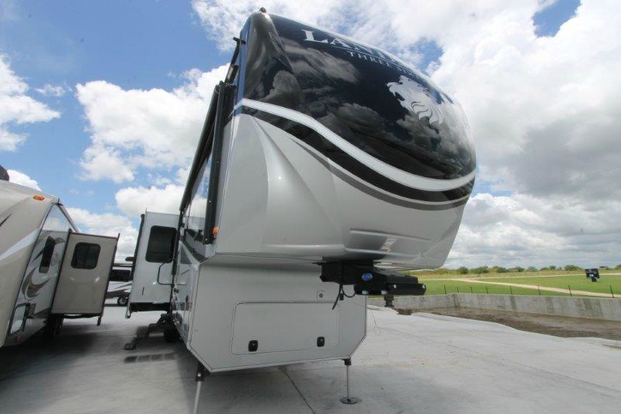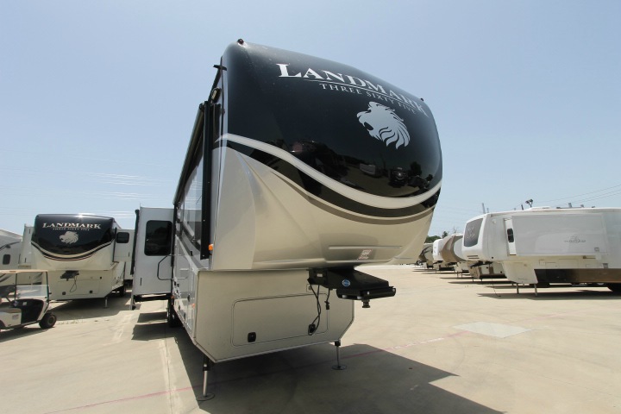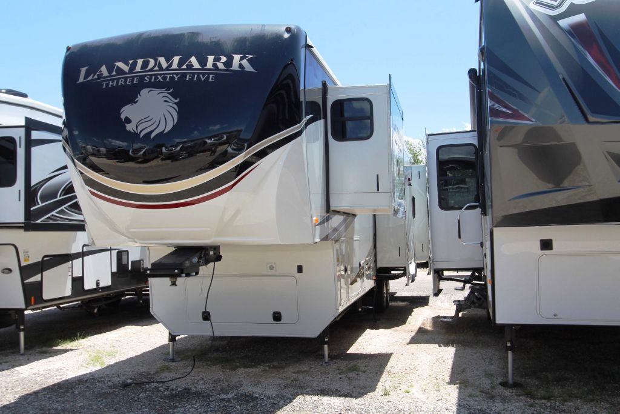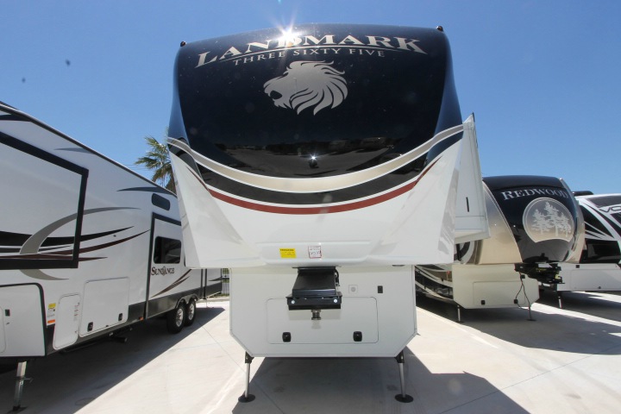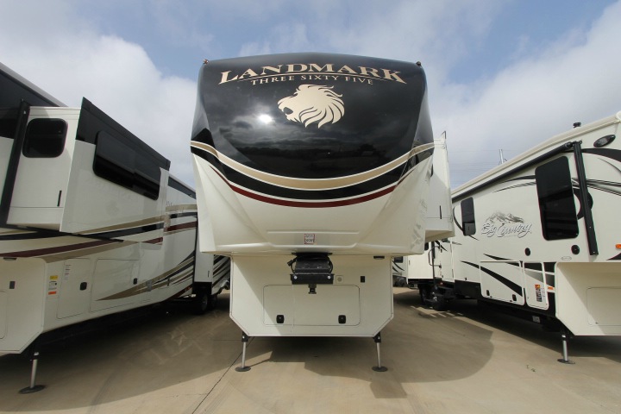- 5th Wheels (11)
Heartland Landmark 365 Charleston rvs for sale in Texas
1-15 of 20
2017 Heartland Landmark 365 Charleston
$112,240
San Antonio, Texas
Category 5th Wheels
Length 41
Posted Over 1 Month
Heartland Landmark 365 CHARLESTON
$119,146
Wichita Falls, Texas
Category -
Length -
Posted Over 1 Month
2017 Heartland Landmark 365 CHARLESTON
$119,146
Wichita Falls, Texas
Category 5th Wheels
Length 41
Posted Over 1 Month
2017 Heartland Landmark 365 Charleston
Request Price
Lufkin, Texas
Category 5th Wheels
Length 41
Posted Over 1 Month
2017 Heartland Landmark 365 Charleston
$119,638
Boerne, Texas
Category 5th Wheels
Length 41
Posted Over 1 Month
2017 Heartland Landmark 365 Charleston
$120,638
Mesquite, Texas
Category 5th Wheels
Length -
Posted Over 1 Month
2017 Heartland Landmark 365 Charleston
$118,638
Seguin, Texas
Category 5th Wheels
Length 41
Posted Over 1 Month
2017 Heartland Landmark 365 Charleston
$121,638
Fort Worth, Texas
Category 5th Wheels
Length 41
Posted Over 1 Month
2016 Heartland Trail Runner TR SLE 30
$121,638
Mesquite, Texas
Category -
Length 41
Posted Over 1 Month
2016 Heartland Landmark 365 Charleston
$120,159
Boerne, Texas
Category -
Length 41
Posted Over 1 Month
