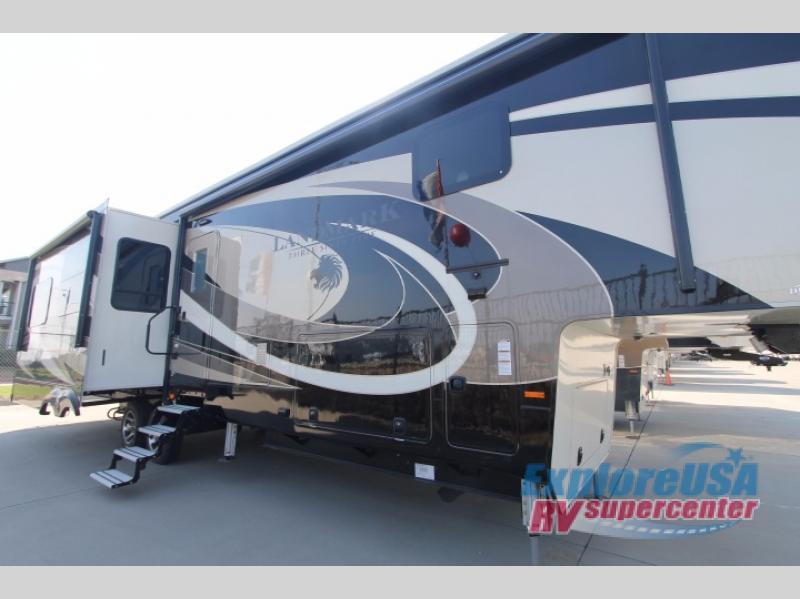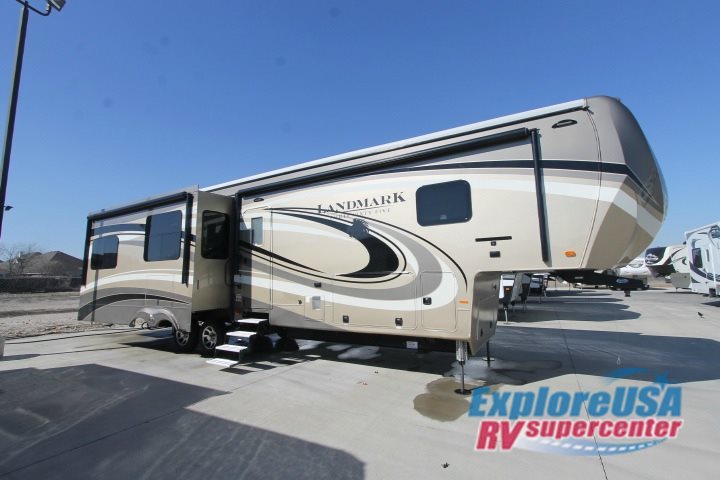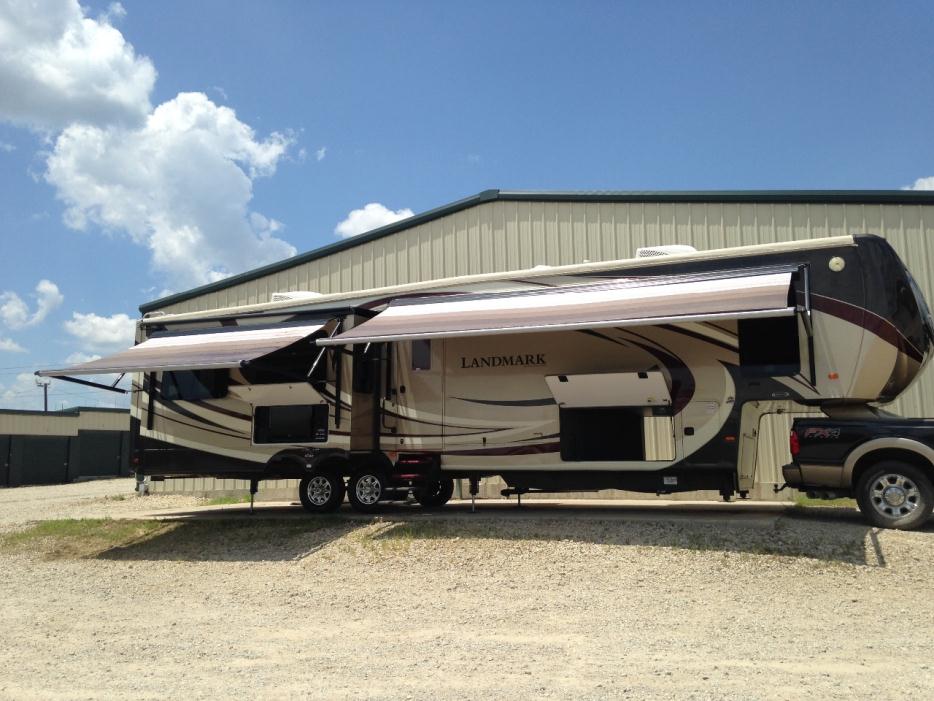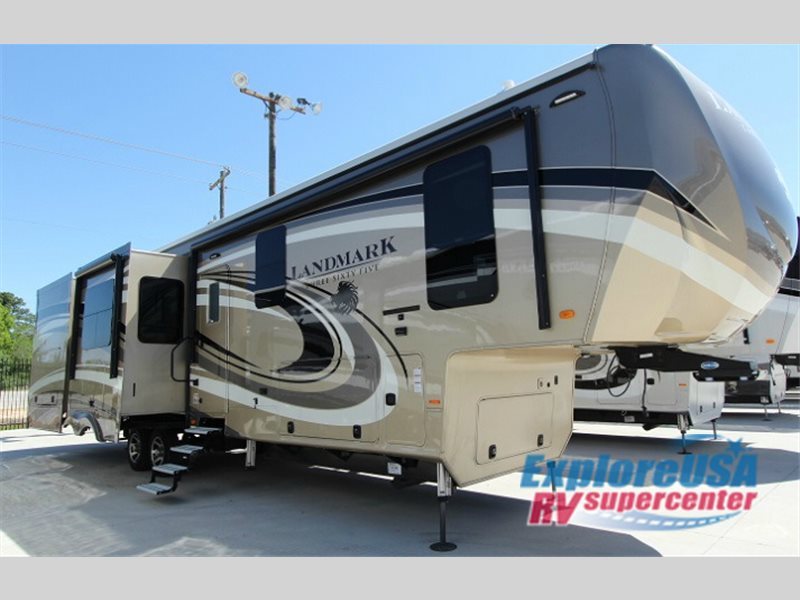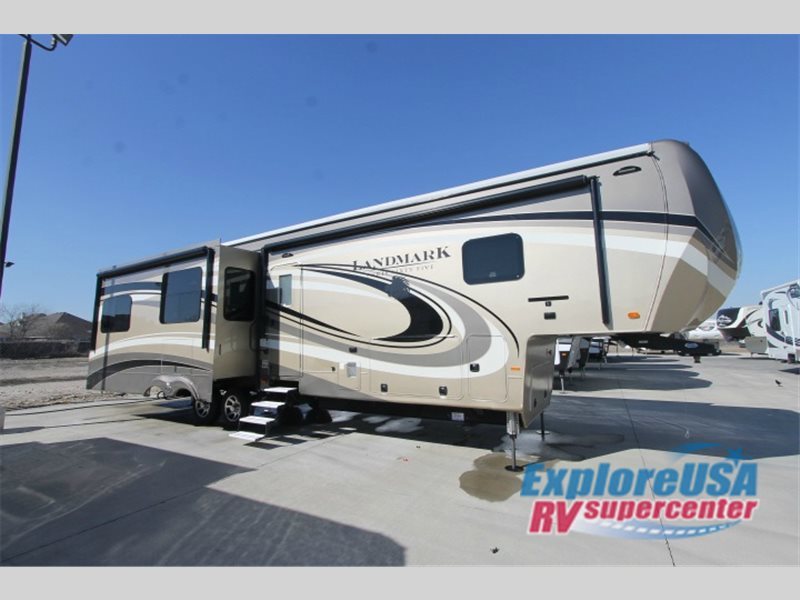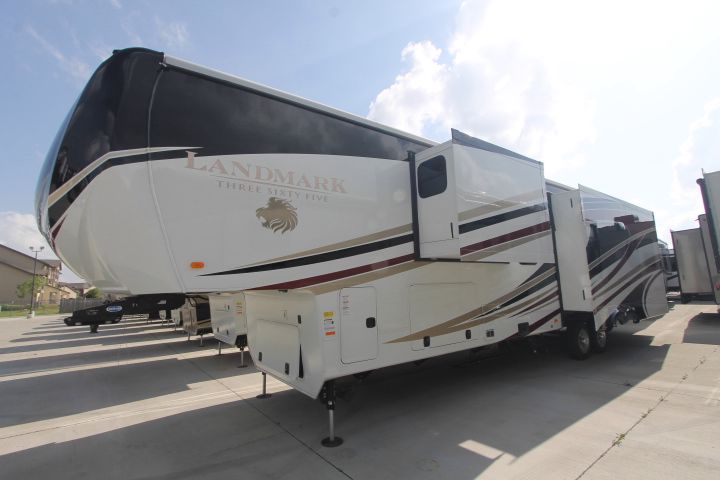- 5th Wheels (4)
Heartland Landmark rvs for sale in Fort Worth, Texas
1-6 of 6
2017 Heartland Landmark 365 Oshkosh
$110,880
Fort Worth, Texas
Category 5th Wheels
Length 39
Posted Over 1 Month
2013 Heartland Landmark SAN ANTONIO
$44,500
Fort Worth, Texas
Category 5th Wheels
Length 40
Posted Over 1 Month
2017 Heartland Landmark 365 Charleston
$121,638
Fort Worth, Texas
Category 5th Wheels
Length 41
Posted Over 1 Month
2016 Heartland Landmark 365 Orlando
$117,958
Fort Worth, Texas
Category 5th Wheels
Length 42
Posted Over 1 Month
