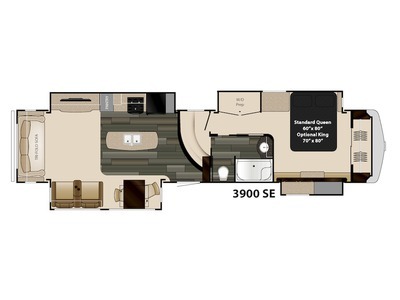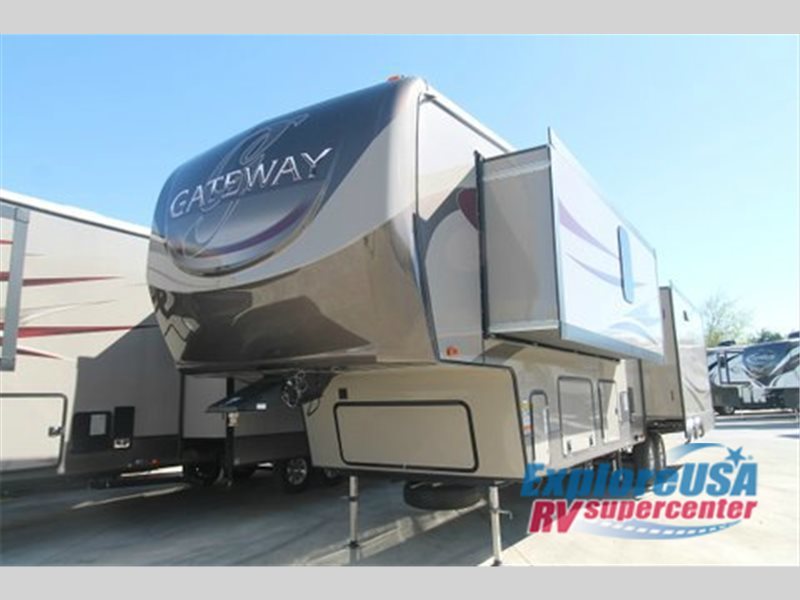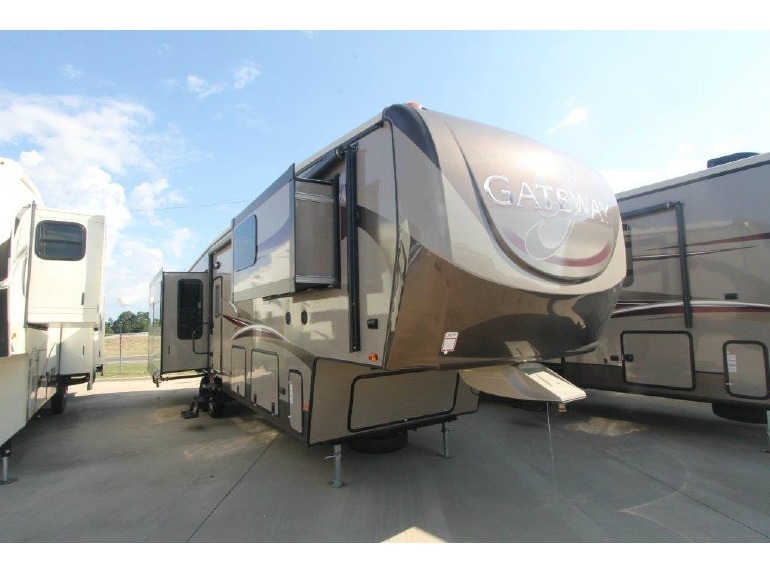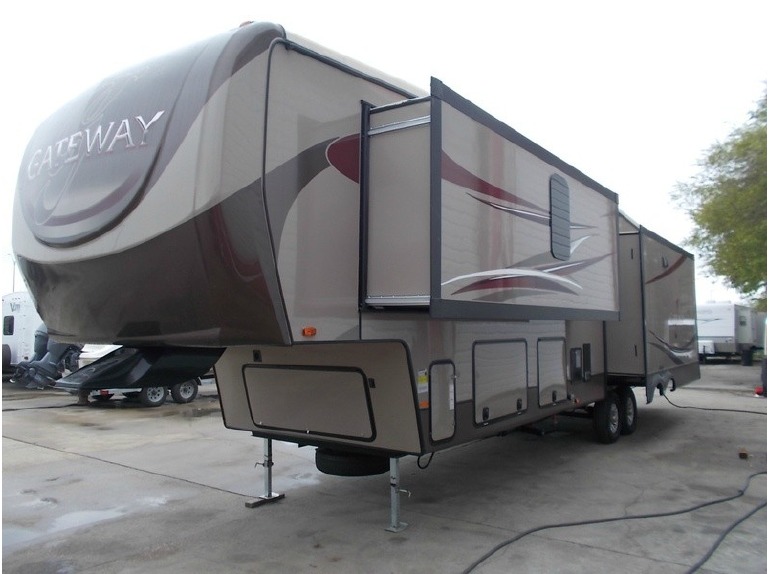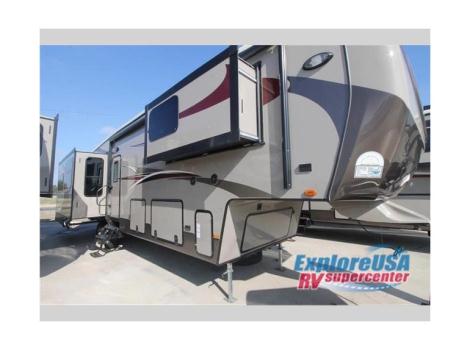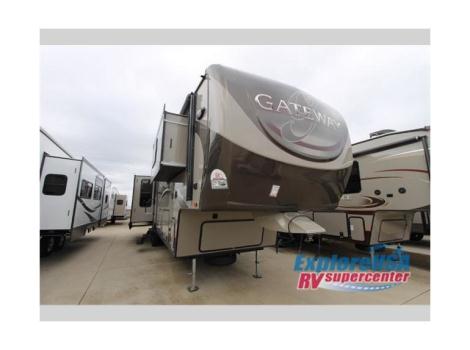- 5th Wheels (8)
Heartland Gateway 3900se rvs for sale in Texas
1-10 of 10
2015 Heartland Gateway 3900 SE
$42,999
Athens, Texas
Category 5th Wheels
Length -
Posted Over 1 Month
2016 Heartland Gateway 3900 SE
Request Price
Denton, Texas
Category 5th Wheels
Length 41
Posted Over 1 Month
2016 Heartland Gateway 3900 SE
$49,359
Navasota, Texas
Category 5th Wheels
Length 37
Posted Over 1 Month
2016 Heartland Gateway 3900 SE
$66,050
Boerne, Texas
Category 5th Wheels
Length 41
Posted Over 1 Month
2016 Heartland Gateway 3900 SE
$68,142
Wills Point, Texas
Category 5th Wheels
Length 41
Posted Over 1 Month
2016 Heartland Gateway 3900SE
$56,991
Abilene, Texas
Category 5th Wheels
Length 41
Posted Over 1 Month
2015 Heartland Gateway 3900SE
$67,724
Wills Point, Texas
Category 5th Wheels
Length -
Posted Over 1 Month
2015 Heartland Gateway 3900SE
$67,856
Denton, Texas
Category 5th Wheels
Length -
Posted Over 1 Month
