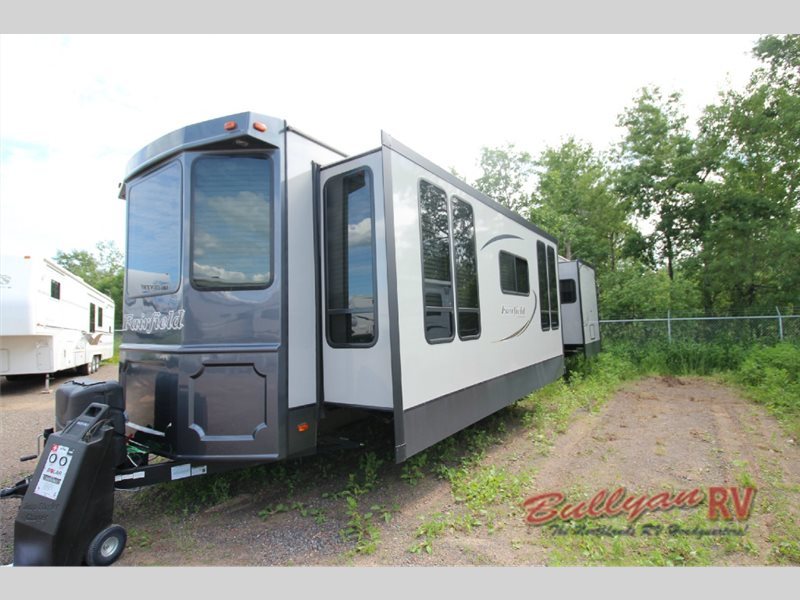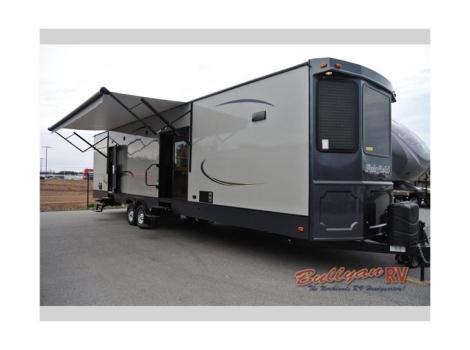- Park Models (2)
Heartland Fairfield 401fk rvs for sale in Minnesota
1-2 of 2
2014 Heartland Fairfield 401FK
$39,900
Duluth, Minnesota
Category Park Models
Length 43
Posted Over 1 Month
2015 Heartland Fairfield 401FK
$49,056
Duluth, Minnesota
Category Park Models
Length 42
Posted Over 1 Month







