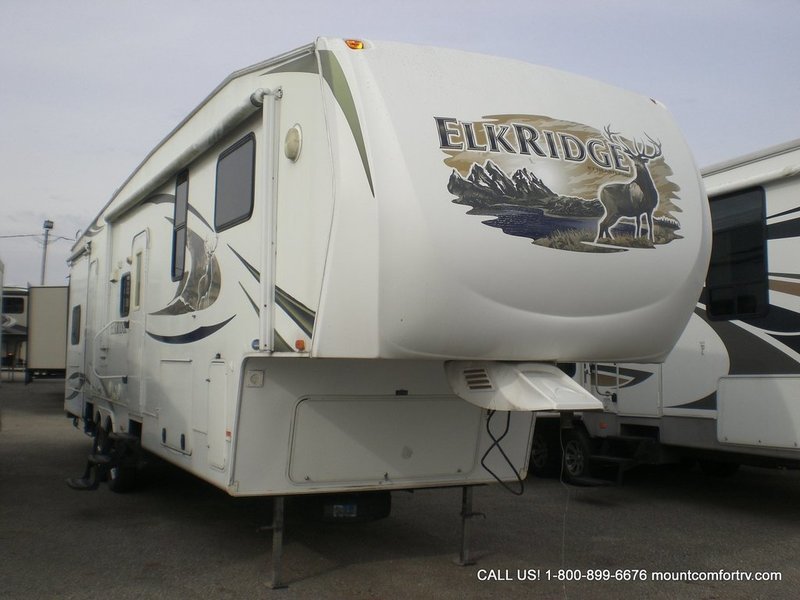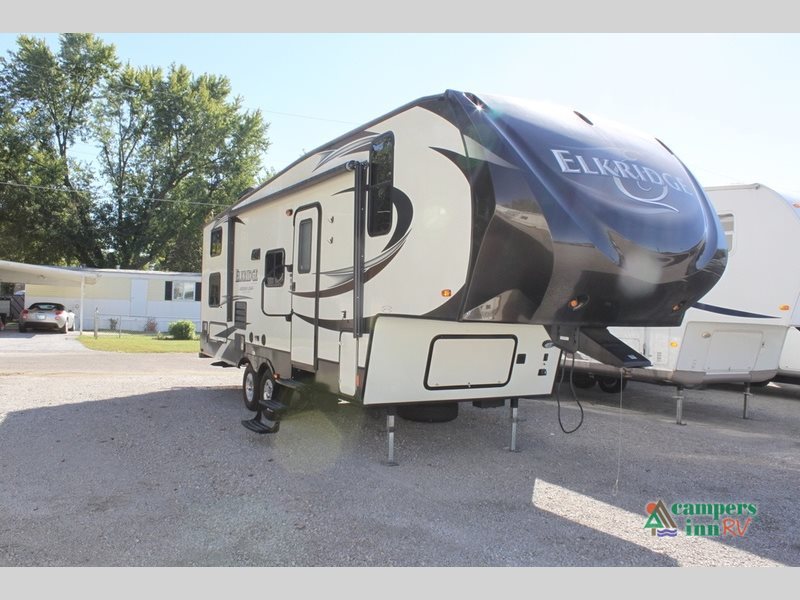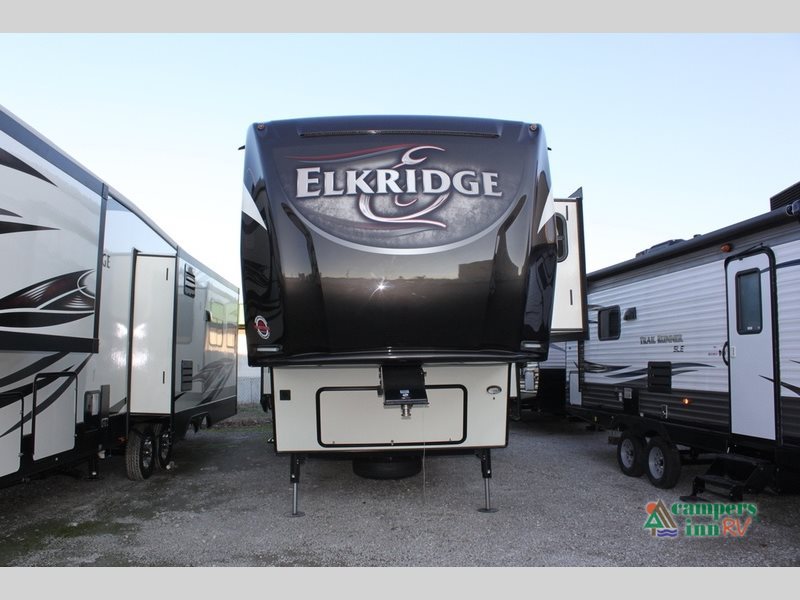- 5th Wheels (3)
Heartland Elk Ridge rvs for sale in Indiana
1-3 of 3
2011 Heartland ElkRidge 35QSQB
Request Price
Greenfield, Indiana
Category 5th Wheels
Length -
Posted Over 1 Month
2014 Heartland ElkRidge Express 26
$20,900
Clarksville, Indiana
Category 5th Wheels
Length 30
Posted Over 1 Month
2016 Heartland ElkRidge 39 MBHS
$65,675
Clarksville, Indiana
Category 5th Wheels
Length 42
Posted Over 1 Month









