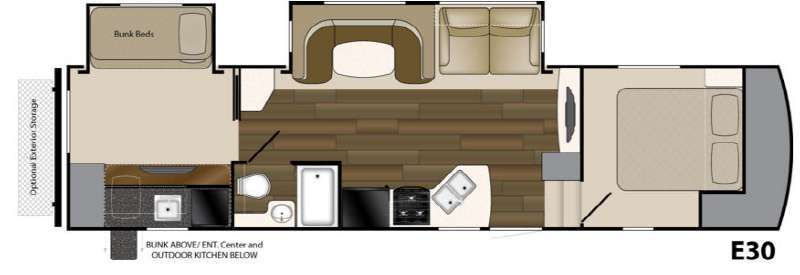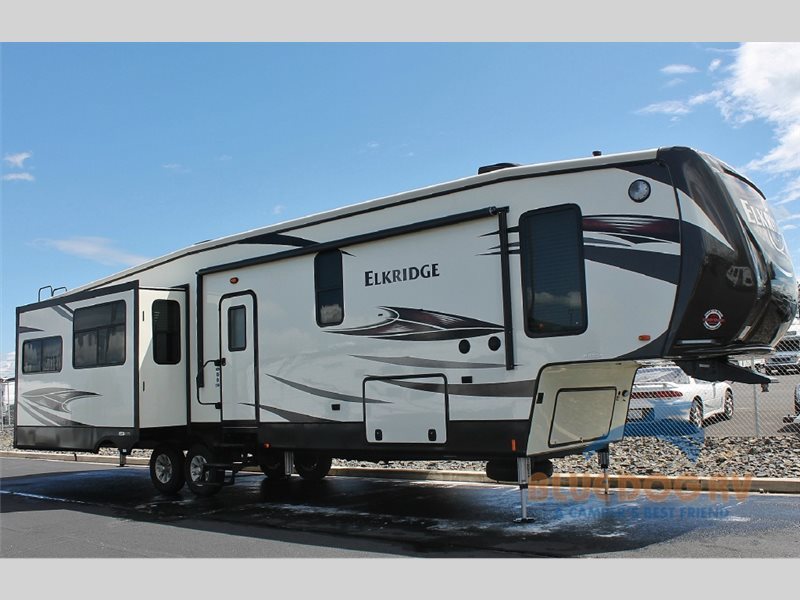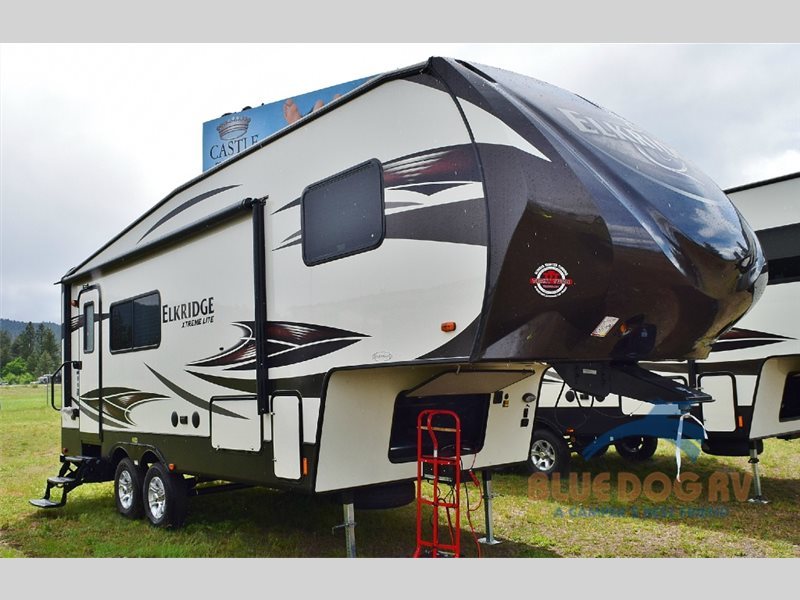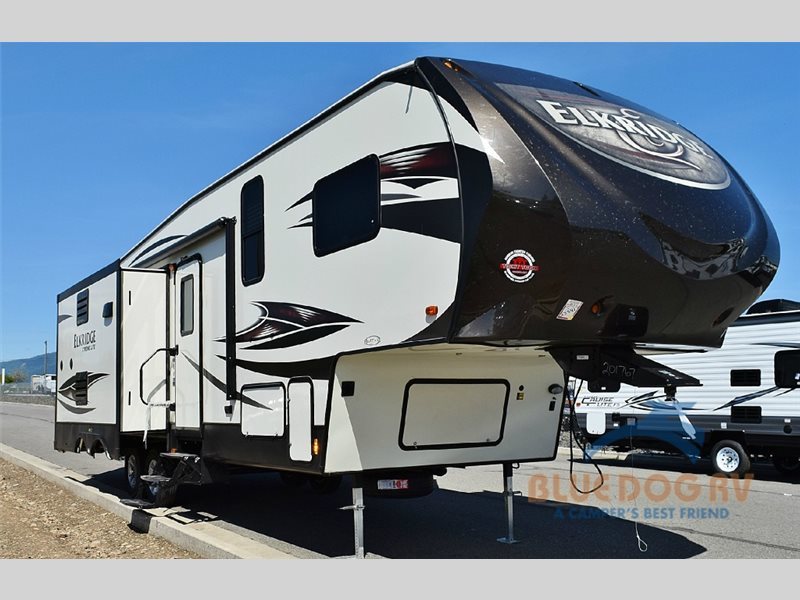- 5th Wheels (5)
Heartland Elk Ridge rvs for sale in Idaho
1-5 of 5
2017 Heartland ElkRidge Xtreme Light E30
$49,995
Post Falls, Idaho
Category 5th Wheels
Length 34
Posted Over 1 Month
2017 Heartland ElkRidge 39MBHS
$59,995
Post Falls, Idaho
Category 5th Wheels
Length 42
Posted Over 1 Month
2017 Heartland ElkRidge Xtreme Light E255
$35,995
Post Falls, Idaho
Category 5th Wheels
Length 27
Posted Over 1 Month
2017 Heartland ElkRidge Xtreme Light E292
$37,995
Post Falls, Idaho
Category 5th Wheels
Length 33
Posted Over 1 Month
2016 Heartland ElkRidge 34TSRE
Request Price
Post Falls, Idaho
Category 5th Wheels
Length 38
Posted Over 1 Month











