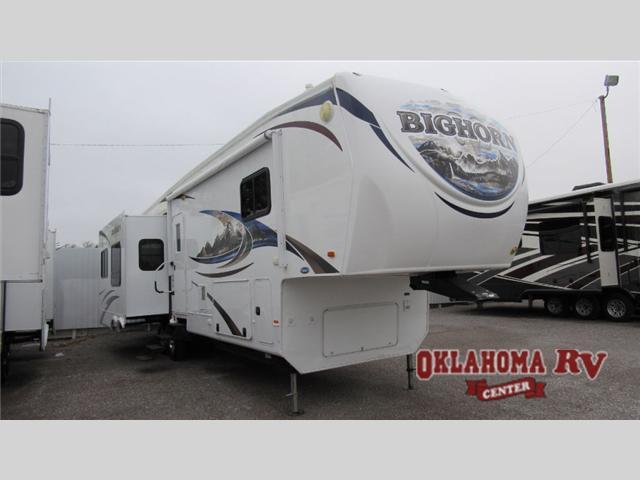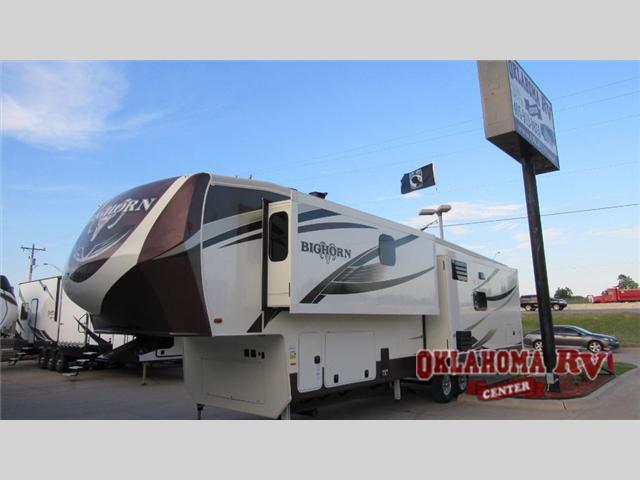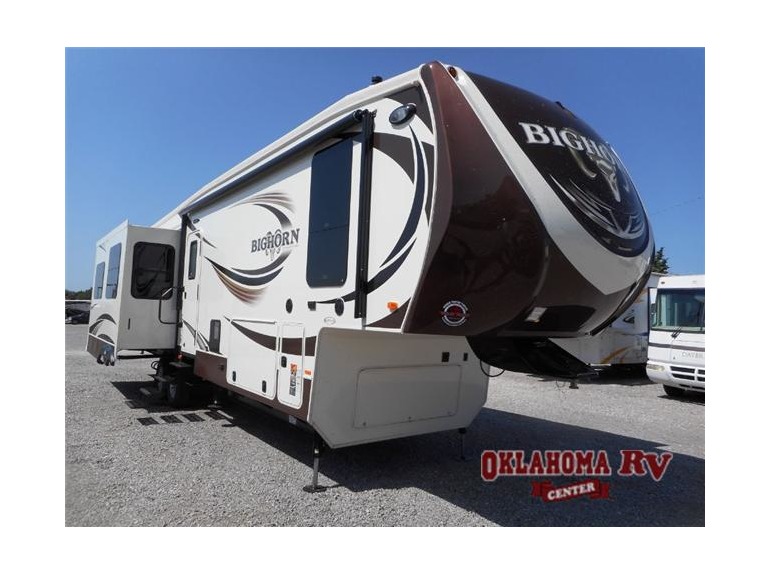- 5th Wheels (3)
Heartland Bighorn 3585rl rvs for sale in Oklahoma
1-3 of 3
2011 Heartland Bighorn 3585RL
$34,995
Moore, Oklahoma
Category 5th Wheels
Length 38
Posted Over 1 Month
2017 Heartland Bighorn 3585RL
$71,900
Moore, Oklahoma
Category 5th Wheels
Length 38
Posted Over 1 Month
2016 Heartland Bighorn 3585RL
$68,268
Moore, Oklahoma
Category 5th Wheels
Length 38
Posted Over 1 Month







