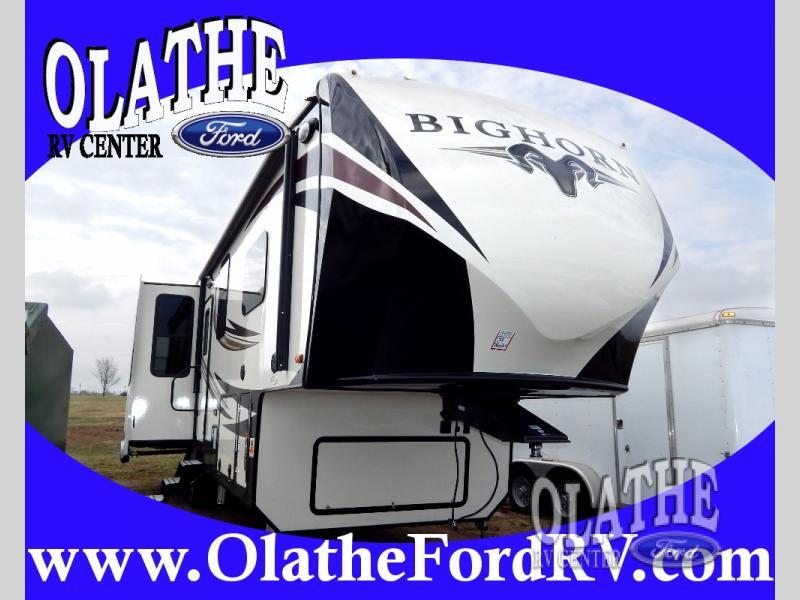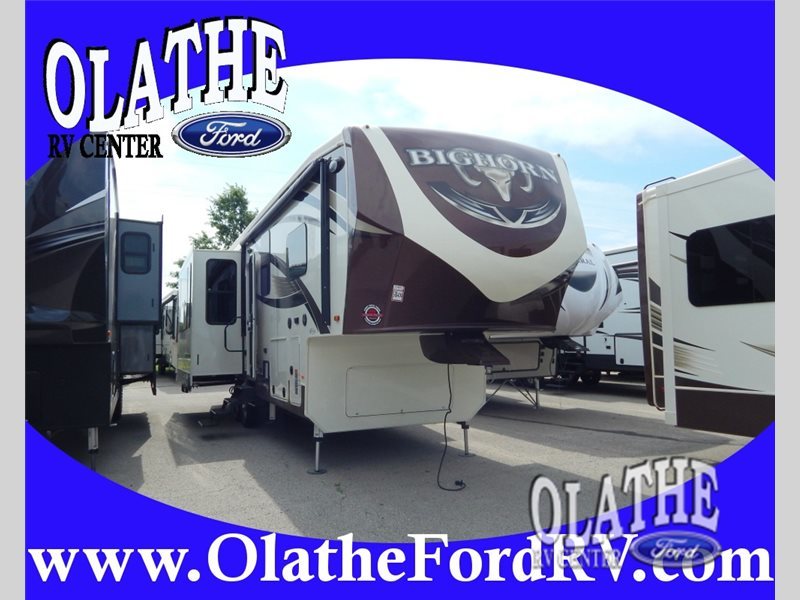$63,186
Gardner, Kansas
Category
5th Wheels
Length
36
Posted Over 1 Month
2017 Heartland Bighorn 3160 Elite, What a gorgeous fifth wheel by Heartland Bighorn. You won't believe the height of the slide-out rooms and the feeling of spacious luxury. You can see this great Bighorn fifth wheel at I-35 and exit 207 in Gardner, Kansas or call for details at 1-800-835-0411. Olathe Ford RV Center is your most logical choice for all things RV. Â The Bighorn is loaded with great equipment and features like dual high output 15K BTU ducted roof air conditioners, ducted furnace, power cord reel, 6 point auto leveling system, 22.6 Cu. Ft. refrigerator/freezer, 32" TV in bedroom, convection microwave oven, power theater seating w/massage, heaters, and USB ports, programmable combination safe, deluxe coffered ceiling, electric fireplace, Dexter axles w/EZ flex suspension and 4 shock absorbers, black tank flush, spare tire, 12 gallon quick recovery DSI water heater, 48" flat panel TV, am/fm/cd/DVD entertainment system w/theater sound, king size bed, electric patio awning w/LED strip, MCD roller shades, and much more.Enjoy all of your camping trips in this Heartland Bighorn Elite rear living fifth wheel model 3160. It features triple slides for added interior space, and a convenient kitchen island.As you step inside to the left you have a slide out dinette for two, and two additional swivel glider recliners for seating in the living area. Along the rear wall there is a sofa with overhead storage the entire width of the unit. The sofa can also be made into additional sleeping space if needed. Along the side opposite the door side you will find all of the kitchen amenities needed to create gourmet meals and snacks like a three burner range, refrigerator, and pantry. There is also an overhead cabinet for storage. A large walk-in pantry is located just off the slide, or you may wish to add a washer and dryer as it has been prepped for both. Another pantry can be found along the interior wall next to the front steps that lead up to the bed and bath area. There is also a kitchen island for added prep space which is where you will find the double kitchen sink to be located.There is an entertainment center with an LCD TV located within the slide that also features the kitchen appliances. It offers a slide out desk beneath the TV for a laptop.Head up the steps to your right as you enter and find a bath at the top on your left which features a shower with seat, and a toilet and sink with medicine cabinet above. The private front bedroom features a slide out queen size bed with a memory foam pillow-top mattress including storage beneath the bed. There is a dresser opposite with an optional LCD TV above shown in the floor plan, a storage cabinet for linens, and a full front wardrobe with sliding doors that feature drawer space on either end, and so much more! Rear Living Area; Kitchen Island; Front Bedroom








