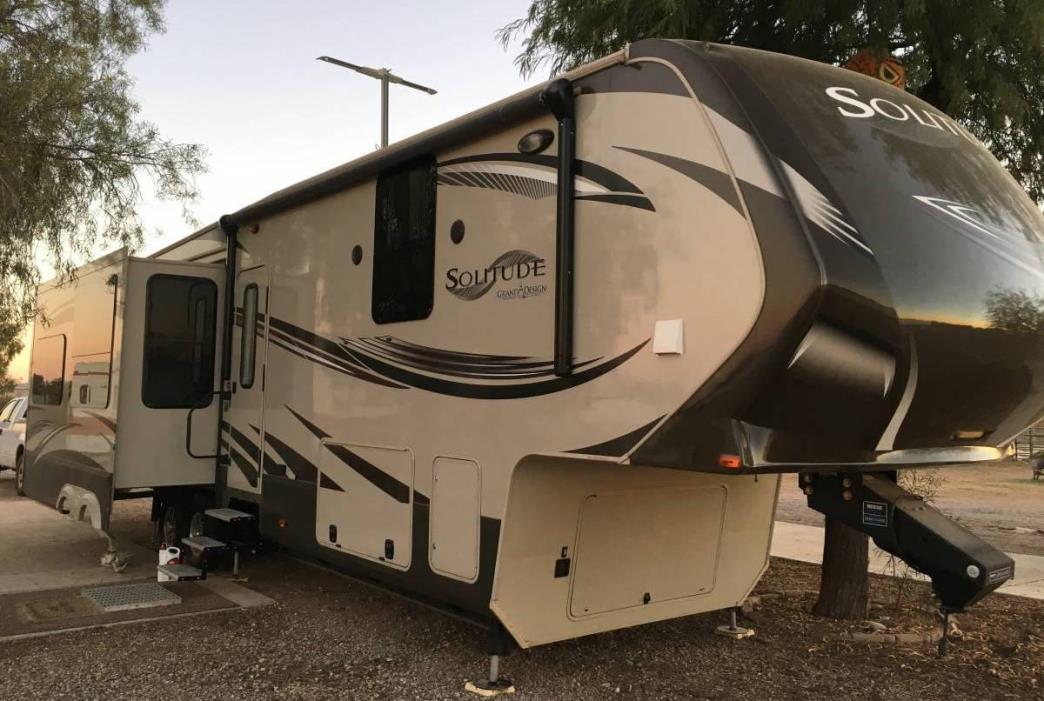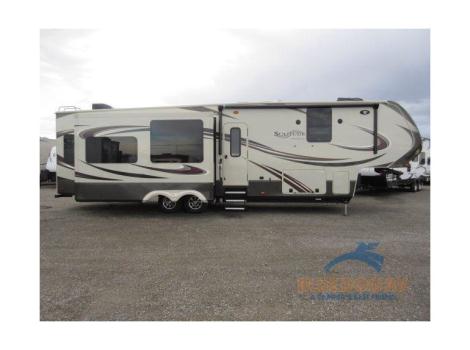$50,000
Clarkston, Washington
Category
-
Length
-
Posted Over 1 Month
2014 Grand Design Solitude 369 RL, Length: 36, Exterior: Brown, 3 Slides, Sleeps 2, 2 TVs, Shower, Fresh Water Tank, Gray Water Tank, Black Water Tank, Corian Counter, Skylight, Sound System, Arctic Package, 6500 LP Onan Generator, Day Night Shade, Full Kitchen, Ducted A/C & Heat, Basement Storage, Microwave, Roof AC, Recliner Swivel, Fantastic Fan, Tow Package, Top/Bottom Fridge, Table & Chairs, Monitor Panel, Non Smoking, HWH Leveling, Carpet, Awning, Washer/Dryer Combo, Transferable extended Warranty Asking $50000, For Sale By Owner in CLARKSTON WA 99403, Contact William at 844-323-0010 ext: 26958 for more information. This For Sale by Owner Listing was provided by RVSellersUSA, a division of National Marketing Classifieds - NMSell, Mileage: 0








