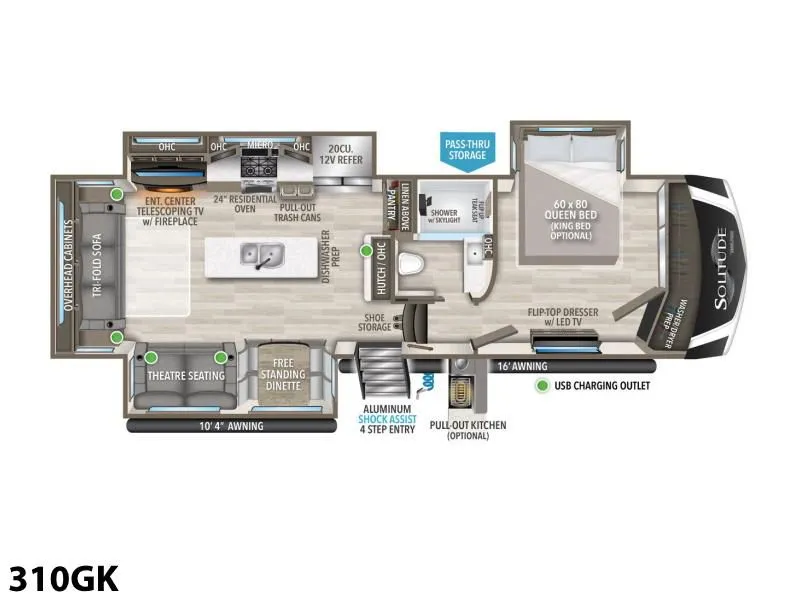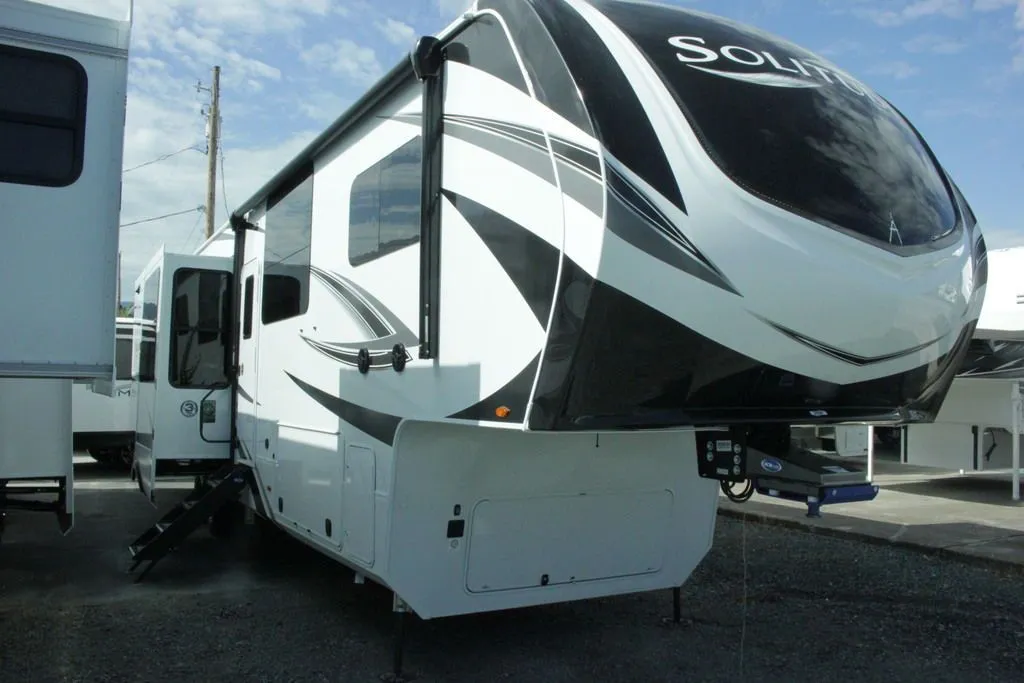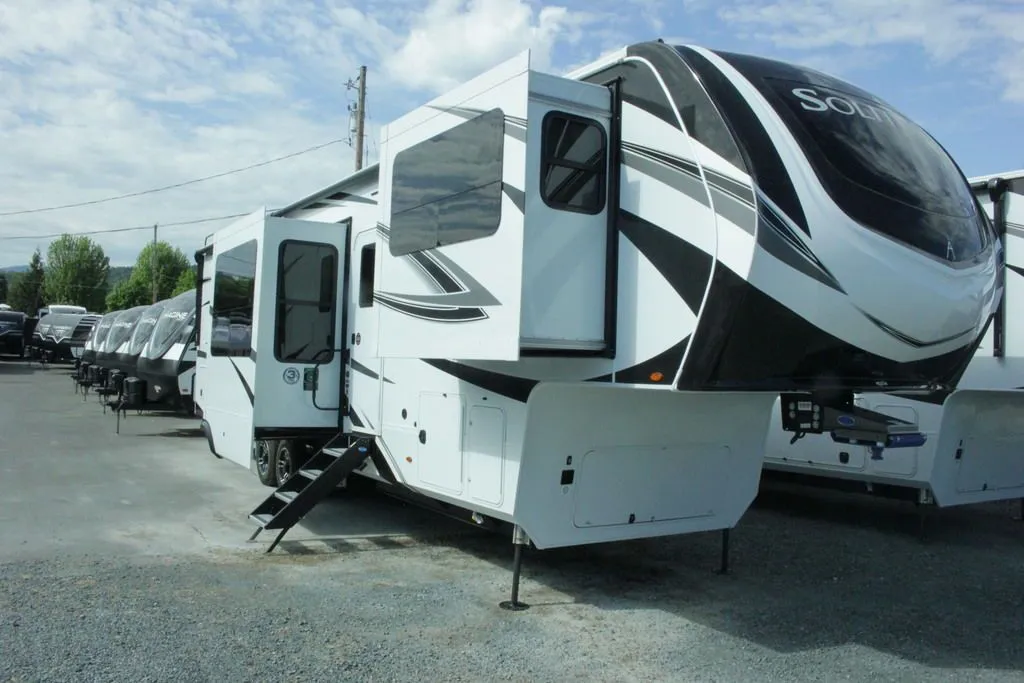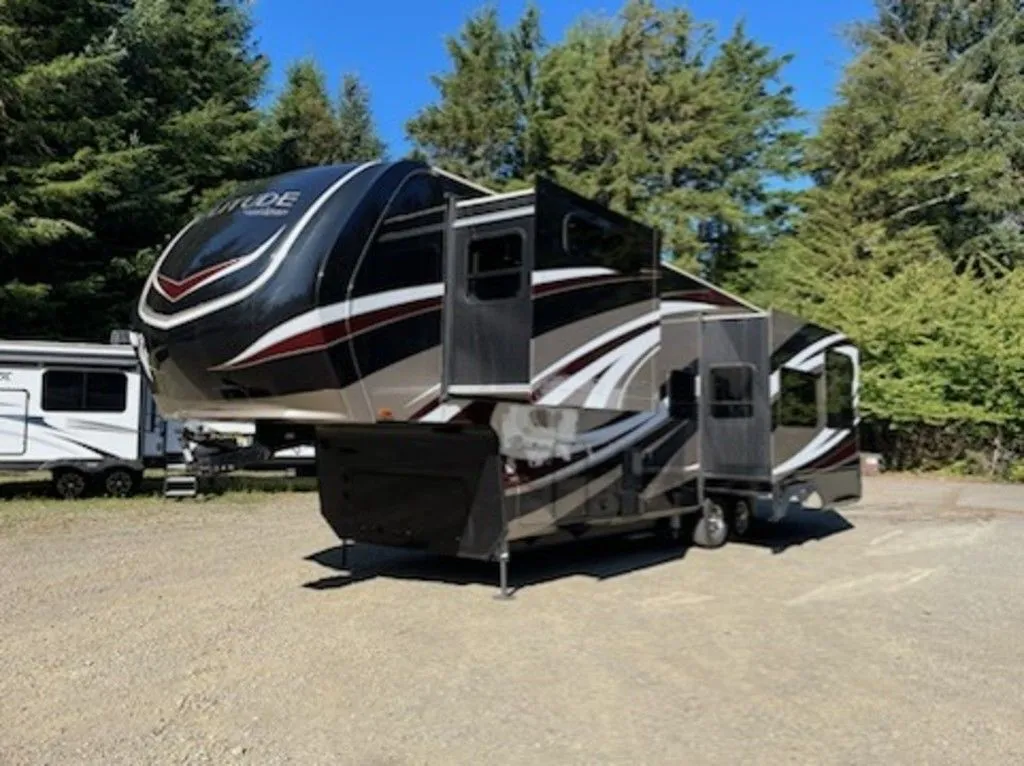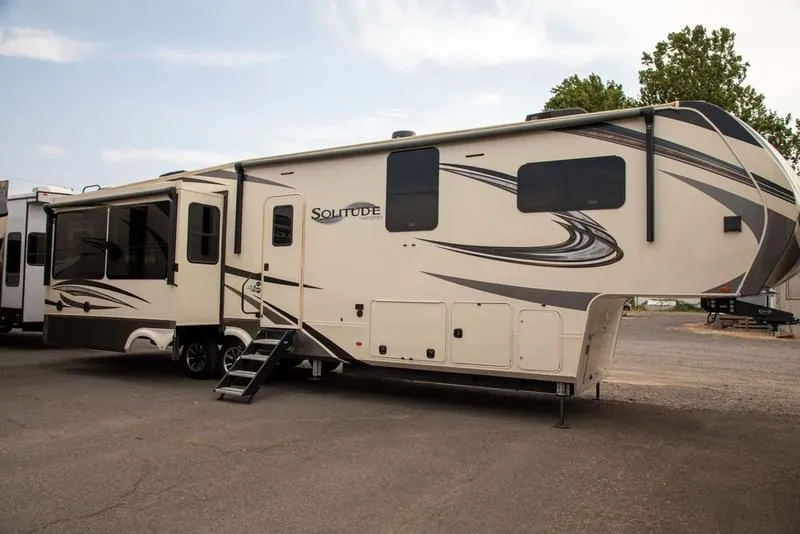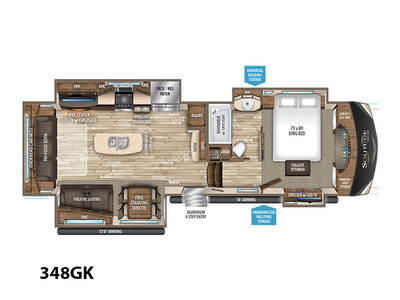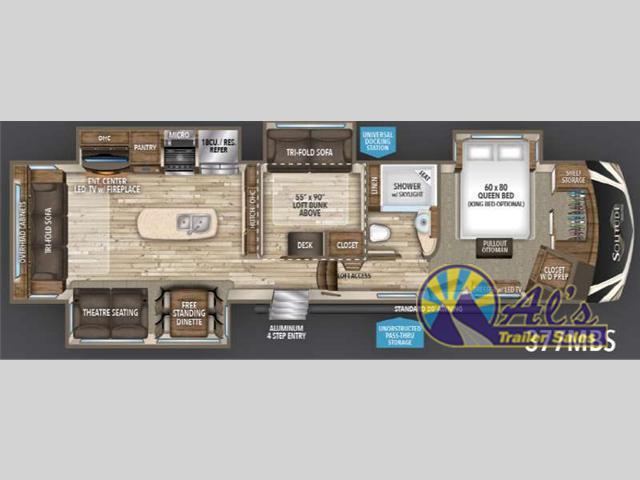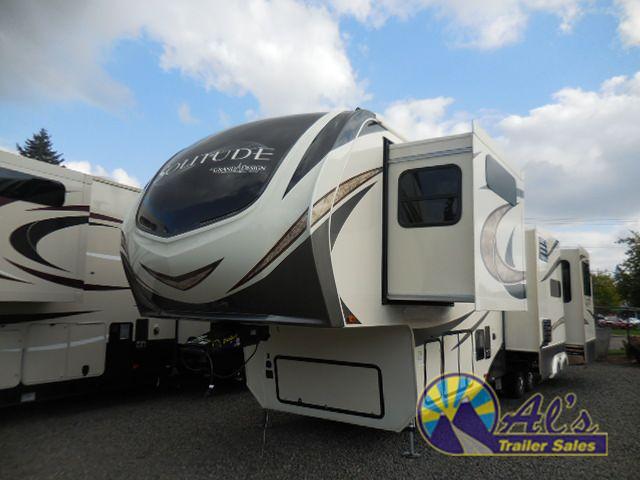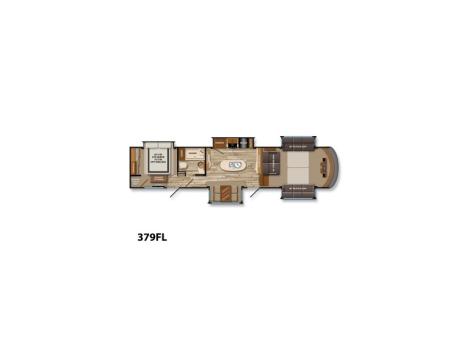Grand Design Solitude rvs for sale in Oregon
1-9 of 9
2024 Grand Design Solitude 310GK
$102,599
Grants Pass, Oregon
Category -
Length -
Posted 1 Month Ago
2023 Grand Design Solitude 390RK
$97,886
Grants Pass, Oregon
Category -
Length 41' 5"
Posted 1 Month Ago
2023 Grand Design Solitude 382WB
$99,936
Grants Pass, Oregon
Category -
Length 41' 5"
Posted 1 Month Ago
2019 Grand Design Solitude 344GK W/3 SLIDES~FULL BODY PAINT
$57,500
Florence, Oregon
Category -
Length 34' 0"
Posted 1 Month Ago
2021 Grand Design Mid Bunk/Office Solitude 378MBS/378MBS-R
$84,970
Milton-Freewater, Oregon
Category Fifth Wheel
Length 40' 2"
Posted 1 Month Ago
Grand Design Solitude 384GK / 384GK-R
$86,522
Portland, Oregon
Category -
Length -
Posted Over 1 Month
2015 Grand Design Solitude 379FL
Request Price
Johnson City, Oregon
Category 5th Wheels
Length -
Posted Over 1 Month
