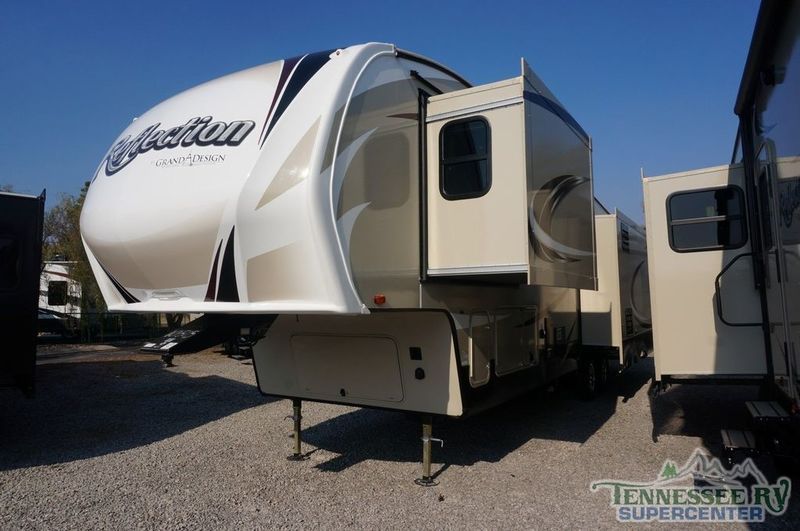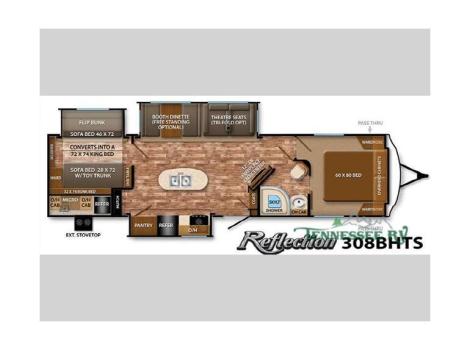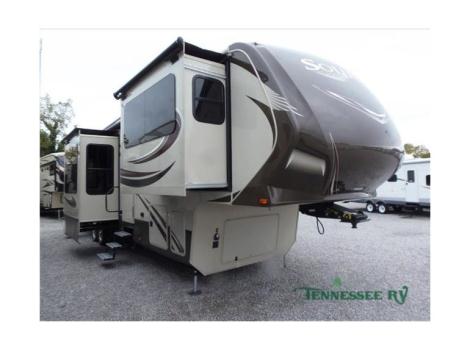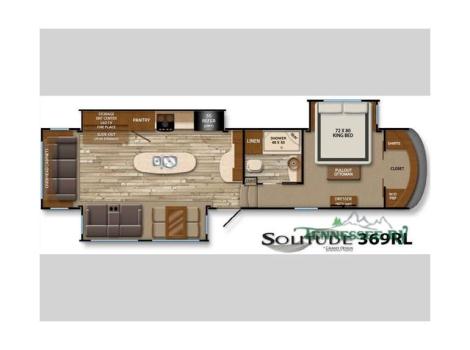- Reflection 308BHTS (1)
- Reflection Fifth-Wheel 337RLS (1)
- Solitude 369RL (1)
- Solitude 379FL (1)
Grand Design rvs for sale in Knoxville, Tennessee
1-4 of 4
Grand Design Reflection Fifth-Wheel 337RLS
$61,561
Knoxville, Tennessee
Category -
Length -
Posted Over 1 Month
2015 Grand Design Reflection 308BHTS
$46,016
Knoxville, Tennessee
Category Travel Trailers
Length 36
Posted Over 1 Month
2015 Grand Design Solitude 379FL
$89,551
Knoxville, Tennessee
Category 5th Wheels
Length 42
Posted Over 1 Month
2015 Grand Design Solitude 369RL
$79,680
Knoxville, Tennessee
Category 5th Wheels
Length 38
Posted Over 1 Month










