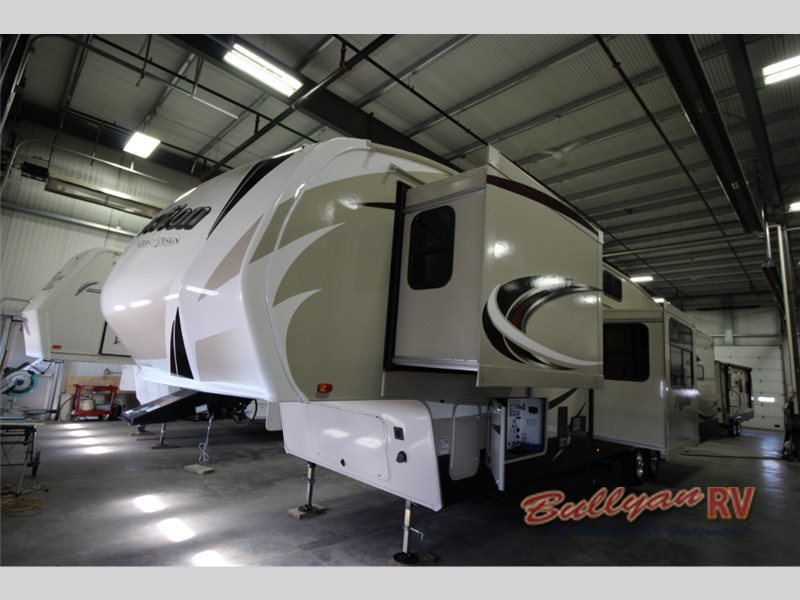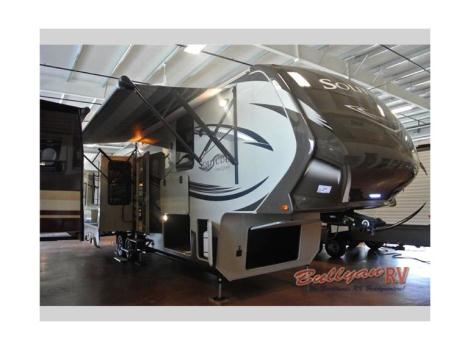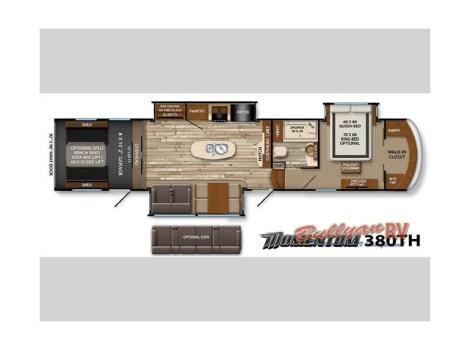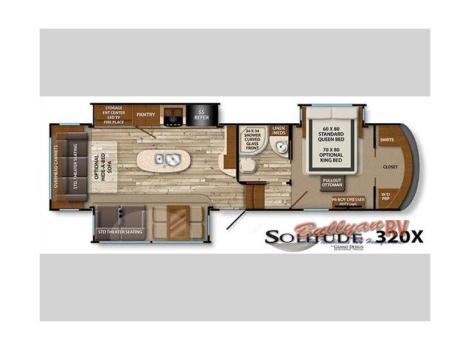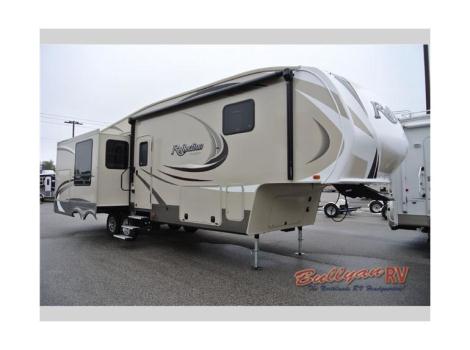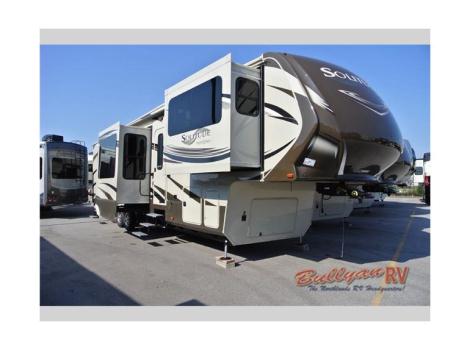- Momentum 380TH (1)
- Reflection 317RST (1)
- Reflection 367BHS (1)
- Solitude 320X (1)
- Solitude 369RL (1)
Grand Design rvs for sale in Duluth, Minnesota
1-6 of 6
2015 Grand Design Solitude 369RL
$78,048
Duluth, Minnesota
Category 5th Wheels
Length 38
Posted Over 1 Month
2015 Grand Design Momentum 380TH
$102,762
Duluth, Minnesota
Category Toy Haulers
Length 42
Posted Over 1 Month
2015 Grand Design Solitude 320X
$72,224
Duluth, Minnesota
Category 5th Wheels
Length 34
Posted Over 1 Month
2015 Grand Design Reflection 317RST
$59,674
Duluth, Minnesota
Category 5th Wheels
Length -
Posted Over 1 Month
2015 Grand Design Solitude 379FL
$86,262
Duluth, Minnesota
Category 5th Wheels
Length 42
Posted Over 1 Month
