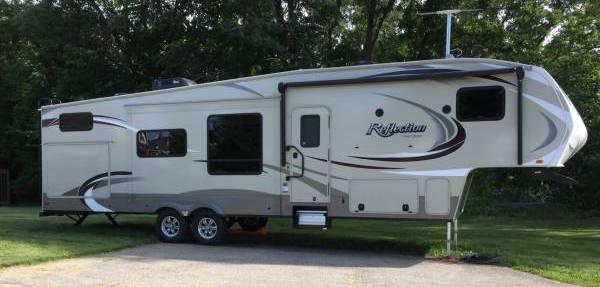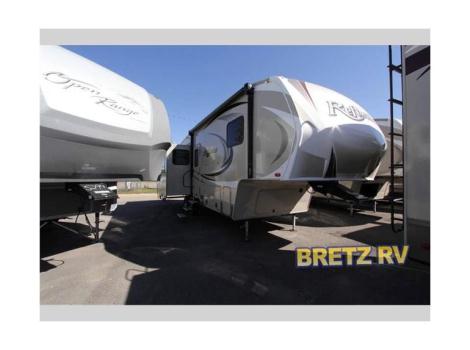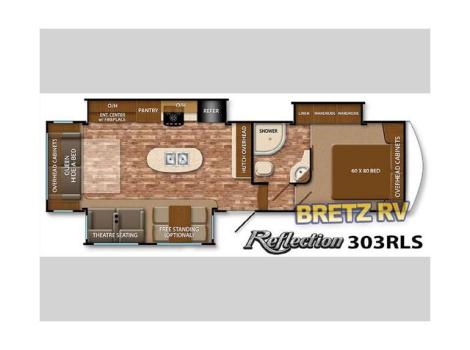$50,000
Bozeman, Montana
Category
-
Length
-
Posted Over 1 Month
2014 Grand Design Reflection, Length: 39 ft., 4 Slides, Fresh Water Tank, Outside Shower, Gray Water Tank, Split Bath, Black Water Tank, Corian Counter, Skylight, Sound System, Queen Island Bed, Sofa Sleeper, Full Kitchen, Basement Storage, Roof AC, Electric Step, Conv Microwave, Furnace, Fantastic Fan, Tow Package, Top/Bottom Fridge, Monitor Panel, Hardwood Floors, No Pets, HWH Leveling, Carpet, Leveling Jacks, Awning Outside kitchen grill. Fridge. Roof ladder. Stove. 3 bunk beds, fourth one is leather that folds down to make in a bed. Electric fireplace. Folding tables for dining. Our loss is your gain! No time to enjoy this beautiful new RV! We have three young children and our busy schedule doesnt allow traveling! We bought this gorgeous NEW RV for $58,000 in May 2014 at Bretz RV in Missoula, Montana. We only used it twice in Yellowstone! Since then we have done the maintenance services but it has not been used at all. We are also selling our new RAM dually truck we purchased to pull this RV. Asking $50,000, Located in BOZEMAN MT 59715, Contact Melody at 319-855-8127 for more information., Mileage: 0









