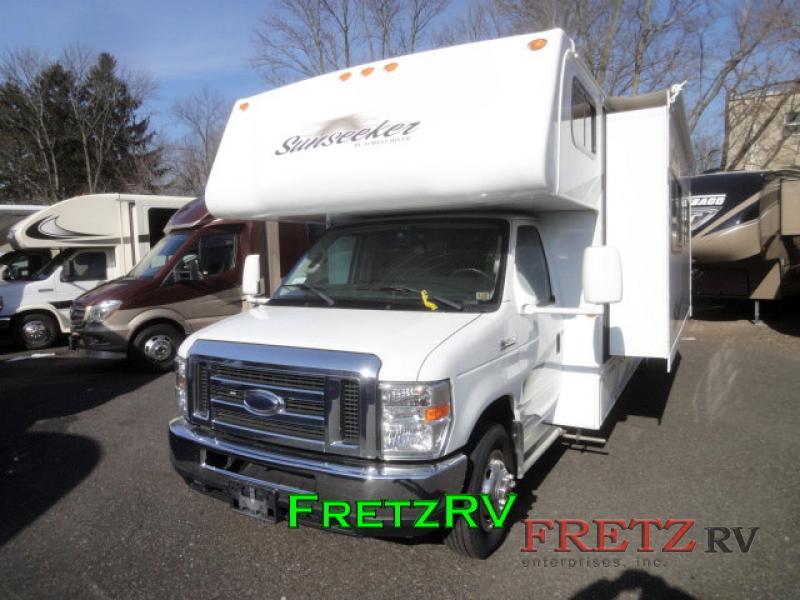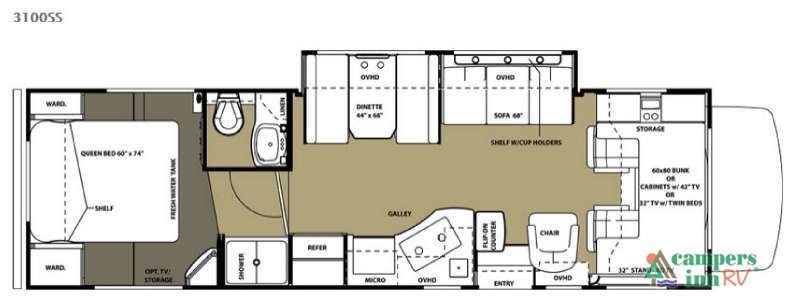- Class C (2)
Forest River Rv Sunseeker 3100ss Ford rvs for sale in Pennsylvania
1-2 of 2
2017 Forest River Rv Sunseeker 3100SS Ford
$59,999
Souderton, Pennsylvania
Category Class C
Length 32
Posted Over 1 Month
2015 Forest River Rv Sunseeker 3100SS Ford
$69,995
Ellwood City, Pennsylvania
Category Class C
Length -
Posted Over 1 Month







