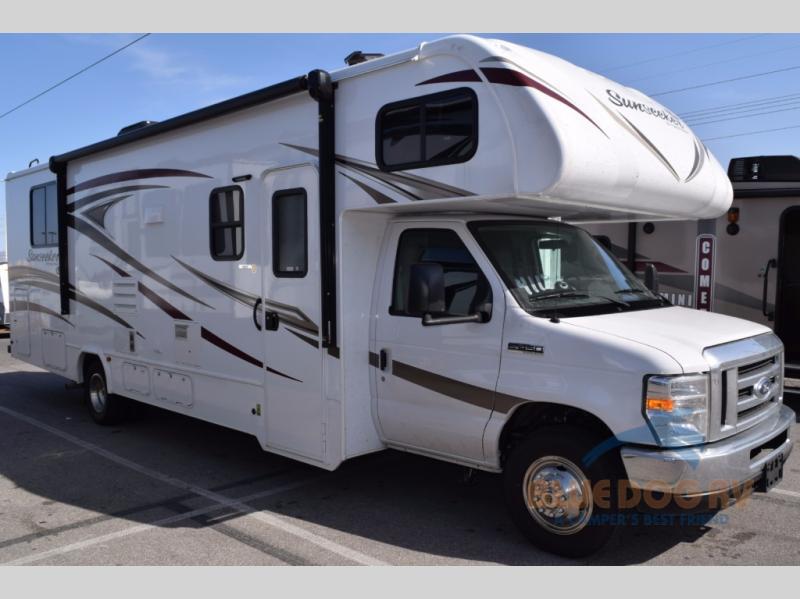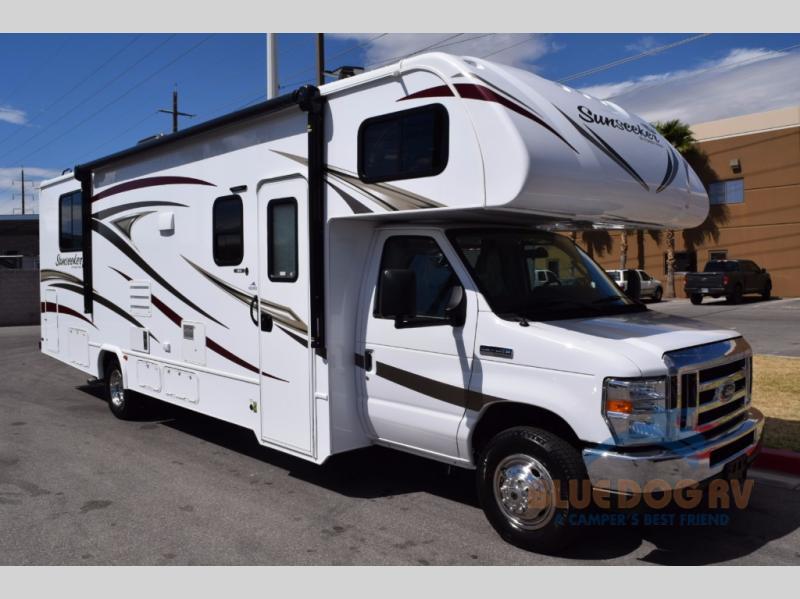- Class C (2)
Forest River Sunseeker Le 2850sle Ford rvs for sale in Nevada
1-2 of 2
2018 Forest River Rv Sunseeker LE 2850SLE Ford
$96,176
Las Vegas, Nevada
Category Class C
Length -
Posted Over 1 Month
2017 Forest River Rv Sunseeker LE 2850SLE Ford
$96,176
Las Vegas, Nevada
Category Class C
Length -
Posted Over 1 Month








