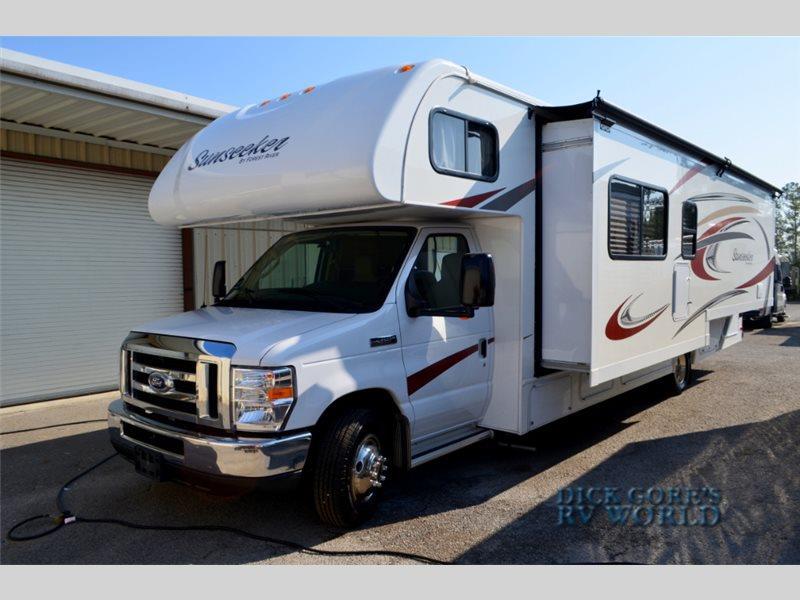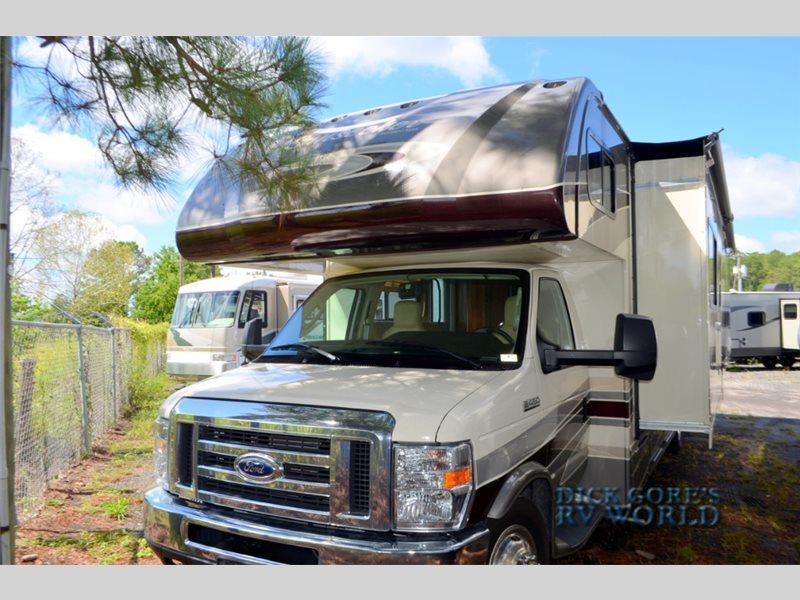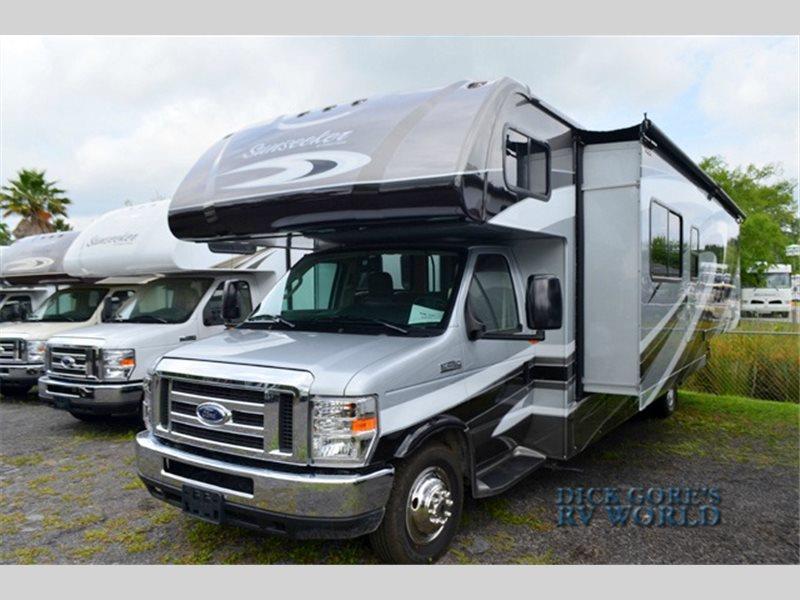- Class C (3)
Forest River Sunseeker 3050s Ford rvs for sale in Jacksonville, Florida
1-3 of 3
2015 Forest River Sunseeker 3050S Ford
$79,900
Jacksonville, Florida
Category Class C
Length 32
Posted Over 1 Month
2016 Forest River Sunseeker 3050S Ford
Request Price
Jacksonville, Florida
Category Class C
Length 32
Posted Over 1 Month
2017 Forest River Sunseeker 3050S Ford
$112,911
Jacksonville, Florida
Category Class C
Length 32
Posted Over 1 Month







