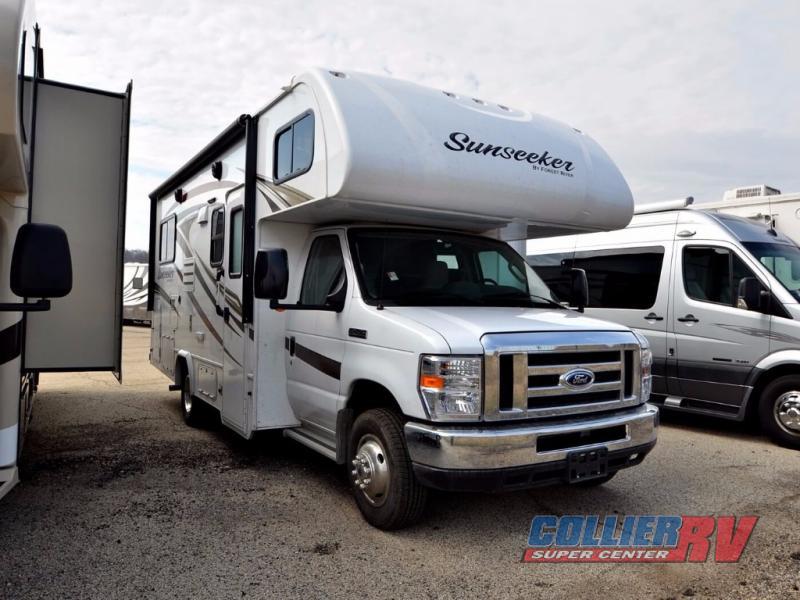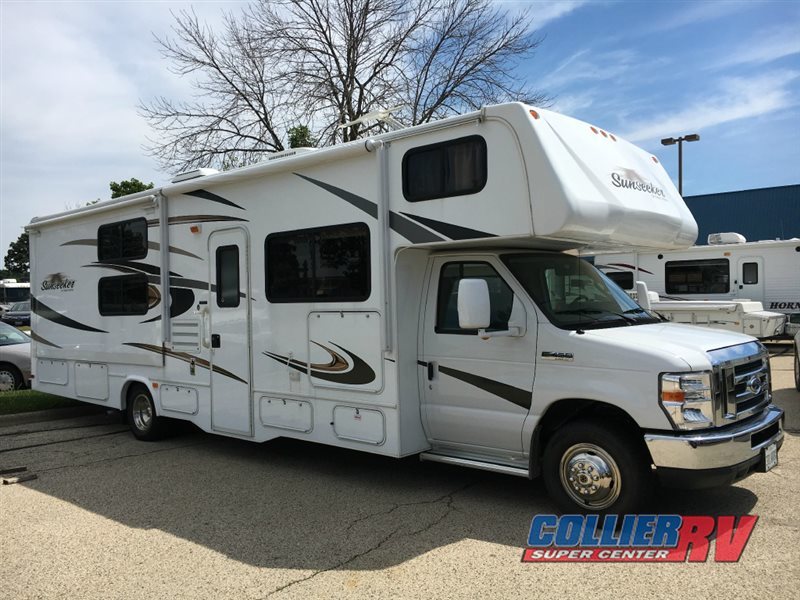- Class C (3)
Forest River Sunseeker rvs for sale in Rockford, Illinois
1-3 of 3
2017 Forest River Rv Sunseeker 2290S Ford
$59,995
Rockford, Illinois
Category Class C
Length -
Posted Over 1 Month
2006 Forest River Rv Sunseeker 28DS
Request Price
Rockford, Illinois
Category Class C
Length -
Posted Over 1 Month
2014 Forest River Rv Sunseeker 3170DS Ford
$69,900
Rockford, Illinois
Category Class C
Length -
Posted Over 1 Month







