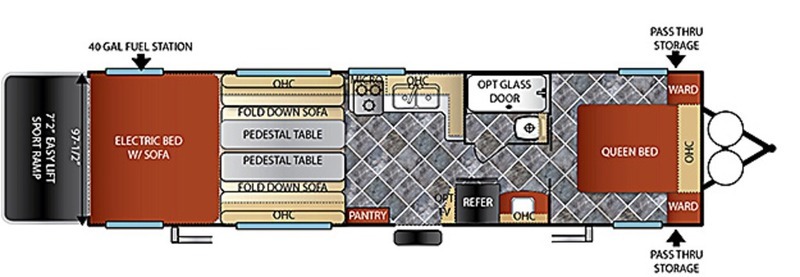$31,795
Yuba City, California
Category
-
Length
30
Posted Over 1 Month
2016 Forest River RV Shockwave T25FQMX, The Forest River Shockwave toy hauler travel trailer T25FQMX from the MX Series includes a walk-thru bath, front bedroom, sleeping for seven, and over fourteen feet of cargo space.As you enter via the rear easy lift sport ramp, there is an electric bed and a sofa at the rear of this toy hauler. Continuing forward, there is a fold down sofa, a pedestal table, and overhead cabinets along each side wall. You may choose the option of two swivel chairs with a center table along the curb side in place of the sofa and table.The kitchen includes a three burner range, an overhead microwave, and a double sink, along with corner counters, and corner overhead cabinets. The pantry and refrigerator are on the opposite wall on either side of the entry door. Immediately to the right of the entry door is an angled cabinet next to the refrigerator with space for an optional TV above it.The walk-thru bath includes a private area with a toilet and a shower with an optional glass door along one side, and a vanity sink with medicine cabinet on the other side.The front private bedroom includes a walk around queen bed with a wardrobe on each side, and overhead cabinets.Outside you will find an awning, front pass thru storage, and a 40 gallon fuel station at the rear of the road side, plus more inside and out! ARTIC PACKAGE: INSULATED & ENCLOSED TANKS, 12V HEAT STRIPS, RADIANT FOIL INSULATION, FLOOR & ROOF OPTIONS: 2 CHAIRS, 4.O ONAN GENERATOR, ADDITIONAL 60 GALLON FRESH WATER TANK, MATCHING ALUM SPARE TIRE, BLACK TANK FLUSH, GLASS SHOWER DOOR, EXTRA LARGE TV IN LIVING ROOM, POWER AWNING W/ ADJUSTABLE LEGS, TOYLOK DOOR SIDE, ATWOOD TANKLESS WATER HEATER, 200W SOLAR POWER & REGULATOR W/ POWER BOOST, KEYLESS MAIN ENTRY DOOR, EURO STYLE "POWER SAVER" LED LIGHT PACKAGE, LED AWNING LIGHT STRIP, ALUM WHEELS, OMNI DIRECTIONAL TV ANTENNA, RAMP DOOR PATIO CABLE KIT, LARGE SURFACE KITCHEN COUNTER, RECESSED GLASS COOKTOP, RVIA SEAL Walk Thru; Front Bedroom








