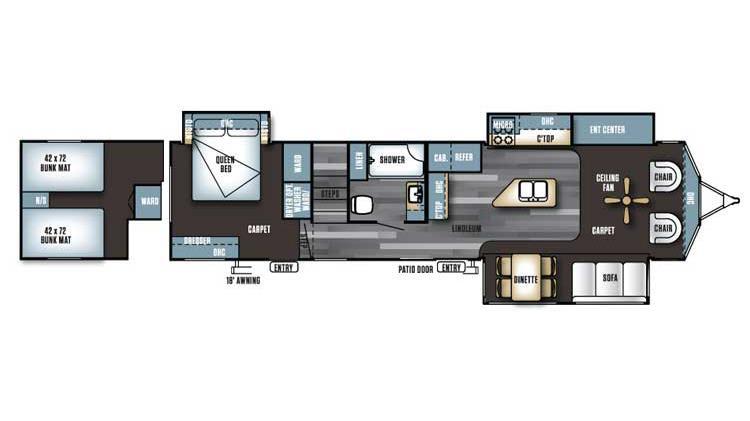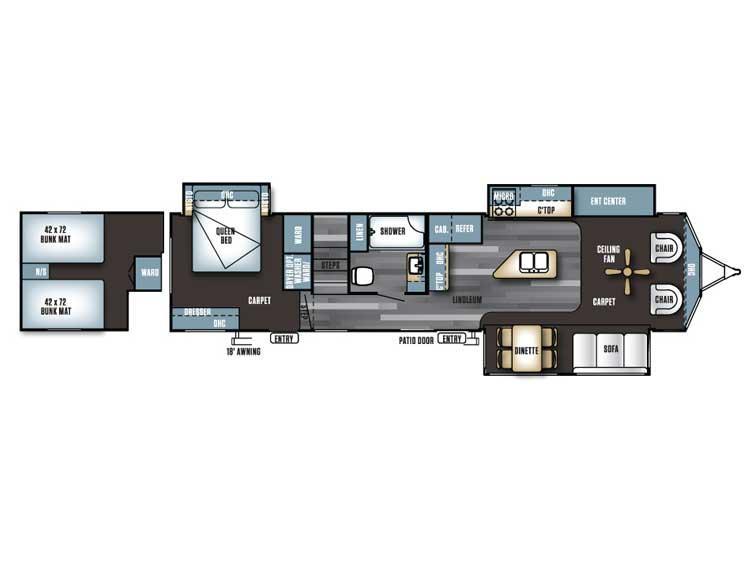Request Price
Grand Rapids, Michigan
Category
Park Models
Length
41
Posted Over 1 Month
2016 Forest River Salem Villa Estate 4092BFL, Salem Villa Estate 4092BFL Destination Trailer Front Living The 2016 Salem Villa Estate 4092BFL destination trailer offers you the finest of living amenities in a mobile package. With this RV you get the best of both worlds: luxurious living with an amazing view! Come walk through this RV today! Forest River Salem Villa Estate 4092BFL Layout The Salem Villa Estate 4092BFL features a front living area and kitchen, a central full bathroom, a rear master bedroom, and an upstairs loft with bunk beds. This triple-slide model comes equipped with an 18 awning, a large patio door with screen, and 8-foot tall ceilings. Forest River Salem Villa Estate 4092BFL Features The front of the Salem Villa Estate 4092BFL features an impressive front kitchen and living area that is both spacious and impeccably designed. You ll find a 16 cu. ft. stainless steel refrigerator, stainless steel microwave, 4-burner stainless steel gas range with oven, center island with stainless steel sink and high-rise faucet and LED accent lighting, pantry with shelves, two (2) outlets, skylight, brushed nickel hardware, abundant countertops, and a freestanding dinette with four (4) chairs. The inviting living room has two (2) swivel rocker chairs, a plush sofa, a beautiful entertainment center with surround sound TV hook-up, Jensen DVD/CD/AM/FM stereo with MP3 hook-up, four (4) cube speakers and sub woofer, and a ceiling fan with wall switch. Toward the rear of the Salem Villa Estate 4092BFL you ll find the full bathroom that has a neo-angle shower with frosted glass door, foot-flush toilet, vanity with mirrored medicine cabinet, and a wardrobe for storage of linens, toiletries, bedding, and more. In the rear of this unit is the master bedroom that holds a queen-sized bed, mirrored wardrobe with drawers below, additional wardrobes, an optional washer/dryer closet, a ceiling fan, and soft carpeting. The bedroom has a separate entrance into the RV. This unit has a unique upstairs loft that saves valuable living space within the trailer. Upstairs you ll find bunk beds and a wardrobe for comfortable accommodations. New andamp; Used Salem Villa Estate 4092BFL Destination Trailer Sales We carry a complete line of Forest River RVs. If the Salem Villa Estate 4092BFL does not fit all of your travel needs, check out our other park trailer RVs and you ll be sure to find one that has everything you are looking for.,








